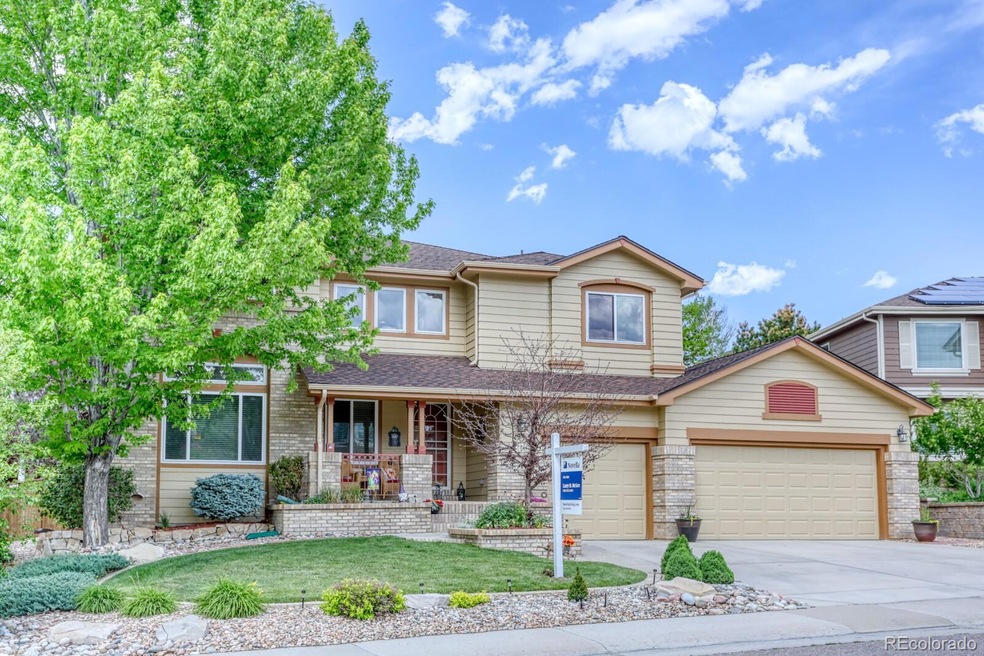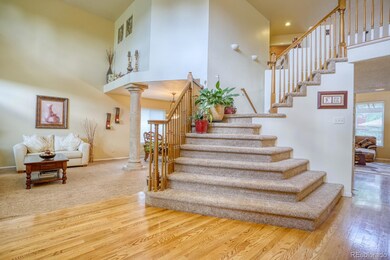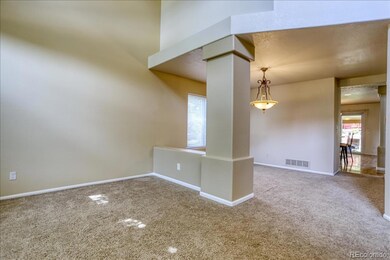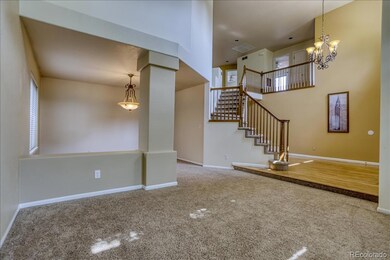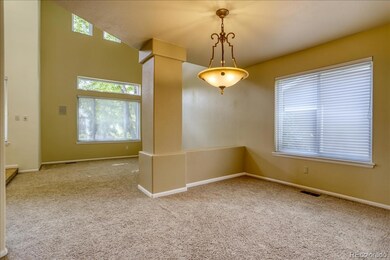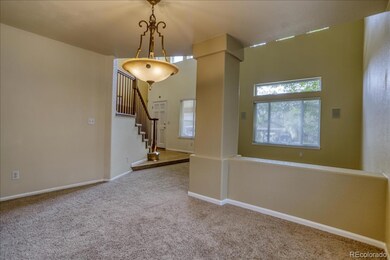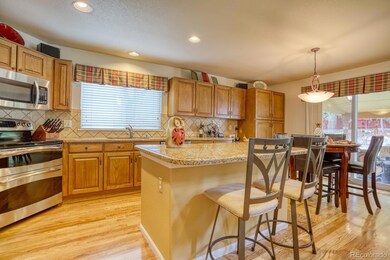Relax on your covered patio while enjoying your gas fire pit, beautiful landscaping, water feature and putting green. Or, savor your favorite wine with friends in your large private hot tub. This move-in ready home has been updated with new roof (2019), interior paint (2018) new windows (2020), new seamless gutters in 2019, new dishwasher and washer and dryer. Alarm system installed but no service agreement, whole house sound system, 5 ceiling fans. Features main floor office, main floor laundry, and finished basement with built in Sauna. The second floor features a Master Suite with 5 piece bath and walk-in closet, 3 additional bedrooms and a full bath, Spectacular Kitchen with Refinished Cherry Cabinets, Generous Storage Space, Granite Counters, Stainless Appliances, Large Island, Breakfast Bar and Sunny Eating Space; Remodeled 5-Piece Master Bath with Huge Walk-in California Closet; Professionally Landscaped, Attached 3-Car Garage with Insulated Walls, Ceiling and Doors; 80% Finished Basement with Structural Floor, Recessed Lighting, Large Windows Bringing In Natural Light, Huge Recreation Room, Large Wet Bar with Refrigerator, Two Storage Rooms with Shelving. This energy conscious home comes with a money saving Tesla Solar System. Highlands Ranch has four modern recreation centers with training facilities, swimming pools, indoor tracks, sport courts, over 20 Parks, 70 Miles of Trails and 2,000 Acres of Natural Open Space, Four Dog Parks, 2 golf courses, and is a short walk to Highlands Heritage Park, with 92 acres of extensive outdoor facilities. Be sure to view Floorplan on virtual tour!

