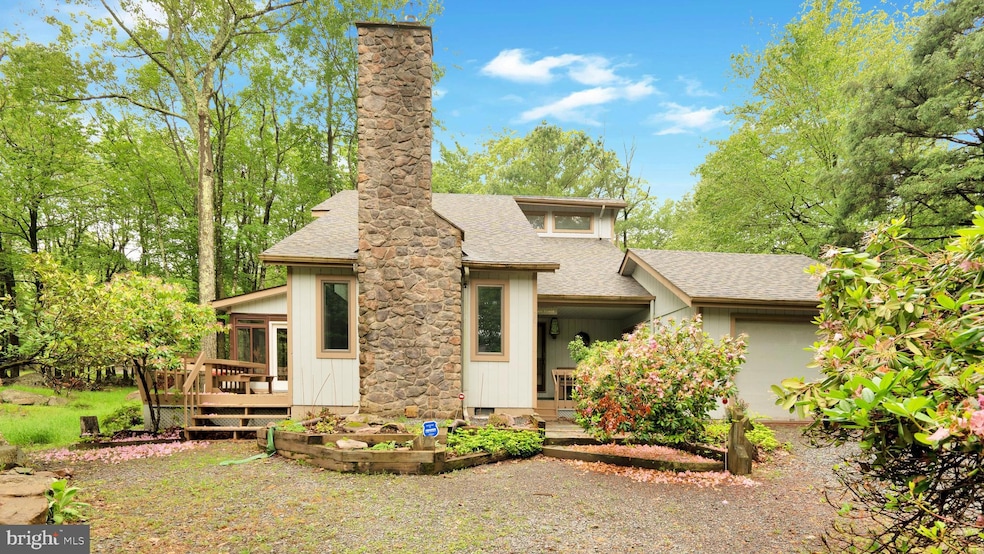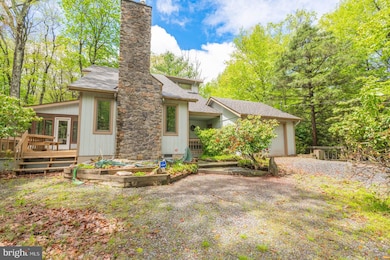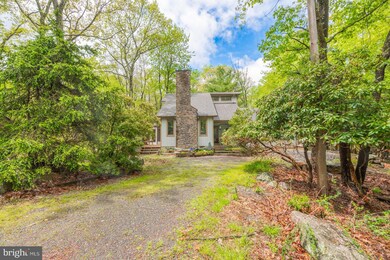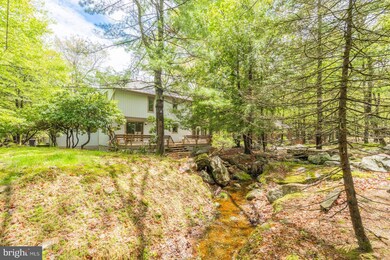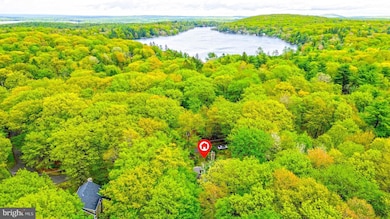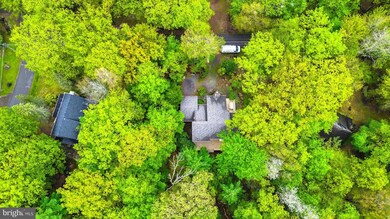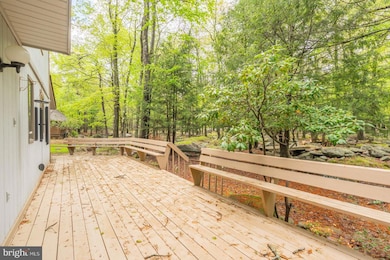
65 Maplewood Rd Lake Harmony, PA 18624
Estimated payment $3,137/month
Highlights
- Open Floorplan
- Contemporary Architecture
- Loft
- Deck
- Cathedral Ceiling
- Sun or Florida Room
About This Home
Spacious Contemporary home just two blocks from the lake and Split Rock clubhouse and beach! Enjoy the privacy and nature from your sunroom and two decks, and stream that runs along side the home. Open concept kitchen and dining, and two story great room with stone propane fireplace and large windows to take in the outdoors and natural lighting. First floor Bedroom and full bath with dual sinks. Second floor open loft with two additional large bedrooms, with cathedral ceilings and second full bath. NEW roof, NEW windows and doors, and well pump, fresh paint and stained trim, NEW vinyl floors throughout the main floor and new carpet on the second floor. 1 car attached, and plenty of driveway parking. Ask how to receive a $4,000 lender credit towards closing costs or lowering your interest rate!
Home Details
Home Type
- Single Family
Est. Annual Taxes
- $4,437
Year Built
- Built in 1986
Lot Details
- 0.38 Acre Lot
- Parcel ID: 33A-21-D27.01 is included in the sale
Parking
- 1 Car Attached Garage
- Front Facing Garage
- Driveway
Home Design
- Contemporary Architecture
- Fiberglass Roof
- Asphalt Roof
- Wood Siding
Interior Spaces
- 1,736 Sq Ft Home
- Property has 2 Levels
- Open Floorplan
- Wood Ceilings
- Cathedral Ceiling
- Ceiling Fan
- Entrance Foyer
- Living Room
- Dining Room
- Loft
- Sun or Florida Room
- Crawl Space
Kitchen
- Breakfast Area or Nook
- Electric Oven or Range
- Microwave
- Dishwasher
Flooring
- Carpet
- Tile or Brick
- Vinyl
Bedrooms and Bathrooms
- En-Suite Primary Bedroom
Outdoor Features
- Deck
- Enclosed patio or porch
Schools
- Penn-Kidder Campus Elementary And Middle School
- Jim Thorpe Area SHS High School
Utilities
- Cooling System Mounted In Outer Wall Opening
- Heating System Powered By Leased Propane
- Electric Baseboard Heater
- Well
- Electric Water Heater
Listing and Financial Details
- Assessor Parcel Number 33A-21-D27.02
Community Details
Overview
- No Home Owners Association
- Split Rock Subdivision
Recreation
- Community Pool
Map
Home Values in the Area
Average Home Value in this Area
Tax History
| Year | Tax Paid | Tax Assessment Tax Assessment Total Assessment is a certain percentage of the fair market value that is determined by local assessors to be the total taxable value of land and additions on the property. | Land | Improvement |
|---|---|---|---|---|
| 2025 | $4,694 | $68,550 | $13,550 | $55,000 |
| 2024 | $4,887 | $68,550 | $13,550 | $55,000 |
| 2023 | $4,437 | $68,550 | $13,550 | $55,000 |
| 2022 | $4,437 | $68,550 | $13,550 | $55,000 |
| 2021 | $4,437 | $68,550 | $13,550 | $55,000 |
| 2020 | $4,437 | $68,550 | $13,550 | $55,000 |
| 2019 | $4,299 | $68,550 | $13,550 | $55,000 |
| 2018 | $4,299 | $68,550 | $13,550 | $55,000 |
| 2017 | $4,210 | $68,550 | $13,550 | $55,000 |
| 2016 | -- | $68,550 | $13,550 | $55,000 |
| 2015 | -- | $68,550 | $13,550 | $55,000 |
| 2014 | -- | $68,550 | $13,550 | $55,000 |
Property History
| Date | Event | Price | Change | Sq Ft Price |
|---|---|---|---|---|
| 05/30/2025 05/30/25 | For Sale | $500,000 | -- | $288 / Sq Ft |
Purchase History
| Date | Type | Sale Price | Title Company |
|---|---|---|---|
| Deed | -- | None Available |
Similar Homes in Lake Harmony, PA
Source: Bright MLS
MLS Number: PACC2006040
APN: 33A-21-D27.02
- 8 Red Oak Rd
- 15 Hazard Run Rd
- 36 Maplewood Rd
- 14 Birchwood Rd
- 74 Split Rock Rd
- 58 Hickory Rd
- 52 Hickory Rd
- 1001 Sassafras Rd
- 21 Sassafras Rd
- 40 Crest Dr
- 107 Estates Dr
- 505 Moseywood Rd
- 72 Forest Dr
- 197 S Lake Dr
- 5 Bruin Ct
- 18 New Birch St
- 12 Lupine Dr
- 340 Moseywood Rd
- 96 Wolf Hollow Rd
- 40 Kent Clarke Rd
- 21 Hazard Run Rd
- 175 S Lake Dr
- 5502 Pennsylvania 115
- 111 MacKes St
- 134 Knoll Dr
- 64 Hugo Dr
- 40 Dillon Way
- 59 Penn Forest Trail
- 6 Basswood Ct
- 112 Aspen Dr
- 148 Sycamore Cir
- 2748 Locust Ridge Rd
- 194 Chapman Cir Unit ID1250013P
- 138 Ski Trail
- 9 Denise Ct
- 119 Antler Trail
- 64 Autumn Ln
- 407 Mountain Rd
- 1645 Long Pond Rd
- 1827 Stag Run
