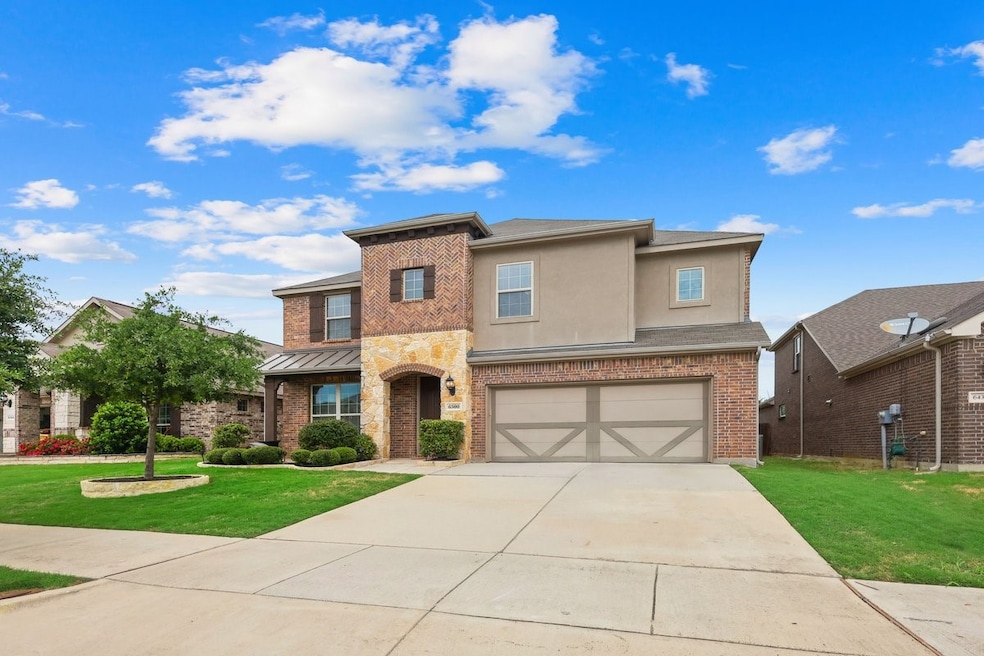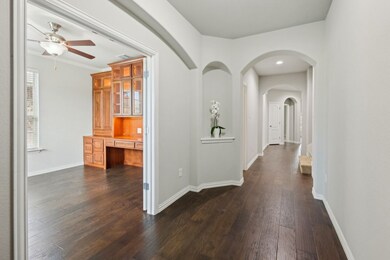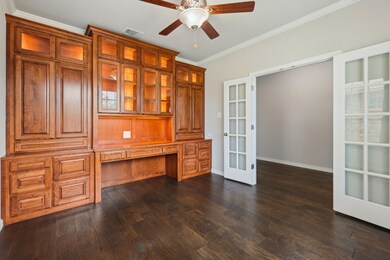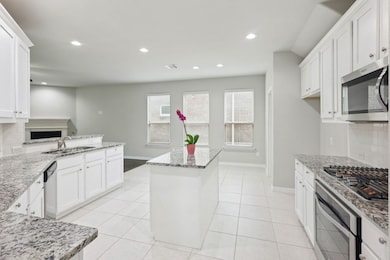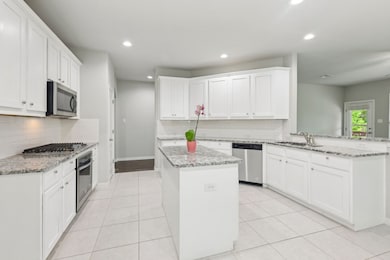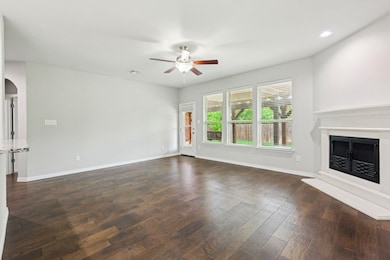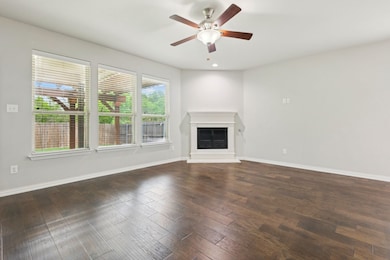
6500 Roaring Creek Argyle, TX 76226
Estimated payment $3,755/month
Highlights
- Open Floorplan
- Granite Countertops
- Covered patio or porch
- Ryan Elementary School Rated A-
- Community Pool
- 2 Car Attached Garage
About This Home
Delight in this charming two-story home nestled on a luscious and tranquil greenbelt in the highly sought after Carnegie Ridge community. Desired for its low HOA dues & easy access to I35, this warm and inviting 5 bedroom 3.5 bath home with private office & expansive game room is zoned for highly rated EP Rayzor Elementary, Harpool Middle, and Guyer High School. All A-rated schools according to Niche.com. Move-In Ready! You'll love this versatile floorplan, built for families, with a Texas sized covered back patio with a beautifully adorned porch swing. This home is thoughtfully designed for entertaining with large game room equipped with a luxurious billiard table & all the accessories. Enjoy easy clean up with the durable wood & tile flooring throughout high traffic areas. Step into the chef’s kitchen with a large island, 5 burner gas cooktop, and stainless steel appliances overlooking the family room making the perfect backdrop for all of your family gatherings. Enjoy your peaceful primary suite downstairs featuring a spa-like ensuite bathroom, dual his and her closets, dual vanities, and luxurious shower and separate soaking tub. A half bath is conveniently located downstairs with 4 bedrooms and 2 jack and jill bathrooms upstairs providing plenty of room for family, or guests, no matter how long they stay! You'll cherish the beautifully crafted, custom built-in desk and cabinets in your dedicated private office with glass French doors. There's storage galore with an oversized laundry room that offers extra space for additional storage and or bonus pantry space. You'll love the convenient access to US HWY 377, FM 407, FM 1171, & TX 114. Saint Marks Catholic Church is nearby as well as Medical City ER Argyle, open 24hrs & 7 days a week. Airports, shopping, dining, and many local attractions, such as Texas Motor Speedway & Tanger Outlets, are just a short drive away! A New Tom Thumb grocery store is being built and a NEW HEB in the works!
Listing Agent
Real Broker, LLC Brokerage Phone: 940-577-2051 License #0775549 Listed on: 04/25/2025

Home Details
Home Type
- Single Family
Est. Annual Taxes
- $9,978
Year Built
- Built in 2017
Lot Details
- 5,837 Sq Ft Lot
- Wood Fence
- Sprinkler System
- Back Yard
HOA Fees
- $48 Monthly HOA Fees
Parking
- 2 Car Attached Garage
- Front Facing Garage
- Garage Door Opener
- Driveway
Home Design
- Brick Exterior Construction
- Slab Foundation
- Asphalt Roof
Interior Spaces
- 3,631 Sq Ft Home
- 2-Story Property
- Open Floorplan
- Ceiling Fan
- Gas Fireplace
- Window Treatments
- Family Room with Fireplace
- Washer and Electric Dryer Hookup
Kitchen
- Eat-In Kitchen
- Electric Oven
- Gas Cooktop
- Microwave
- Dishwasher
- Kitchen Island
- Granite Countertops
- Disposal
Flooring
- Carpet
- Tile
Bedrooms and Bathrooms
- 5 Bedrooms
- Walk-In Closet
- Double Vanity
Home Security
- Security System Owned
- Fire and Smoke Detector
Outdoor Features
- Covered patio or porch
- Rain Gutters
Schools
- Ep Rayzor Elementary School
- Guyer High School
Utilities
- Central Heating and Cooling System
- Heating System Uses Natural Gas
- Tankless Water Heater
- Gas Water Heater
- High Speed Internet
- Cable TV Available
Listing and Financial Details
- Legal Lot and Block 60 / A
- Assessor Parcel Number R686332
Community Details
Overview
- Association fees include all facilities, management
- Cma Association
- Country Lakes West Ph Two Subdivision
- Greenbelt
Recreation
- Community Pool
Map
Home Values in the Area
Average Home Value in this Area
Tax History
| Year | Tax Paid | Tax Assessment Tax Assessment Total Assessment is a certain percentage of the fair market value that is determined by local assessors to be the total taxable value of land and additions on the property. | Land | Improvement |
|---|---|---|---|---|
| 2024 | $9,978 | $516,965 | $0 | $0 |
| 2023 | $3,857 | $469,968 | $82,434 | $454,179 |
| 2022 | $9,070 | $427,244 | $82,434 | $373,894 |
| 2021 | $8,634 | $388,404 | $82,434 | $305,970 |
| 2020 | $8,356 | $365,561 | $55,888 | $309,673 |
| 2019 | $8,075 | $338,405 | $55,888 | $324,056 |
| 2018 | $7,432 | $307,641 | $44,710 | $262,931 |
| 2017 | $708 | $28,631 | $28,631 | $0 |
Property History
| Date | Event | Price | Change | Sq Ft Price |
|---|---|---|---|---|
| 07/14/2025 07/14/25 | Price Changed | $519,000 | -5.5% | $143 / Sq Ft |
| 05/06/2025 05/06/25 | Price Changed | $549,000 | -1.8% | $151 / Sq Ft |
| 04/25/2025 04/25/25 | For Sale | $559,000 | +47.6% | $154 / Sq Ft |
| 06/07/2018 06/07/18 | Sold | -- | -- | -- |
| 05/17/2018 05/17/18 | Pending | -- | -- | -- |
| 07/25/2017 07/25/17 | For Sale | $378,699 | -- | $116 / Sq Ft |
Purchase History
| Date | Type | Sale Price | Title Company |
|---|---|---|---|
| Vendors Lien | -- | Empire Title Co Ltd |
Mortgage History
| Date | Status | Loan Amount | Loan Type |
|---|---|---|---|
| Open | $275,000 | New Conventional | |
| Closed | $272,792 | New Conventional |
Similar Homes in Argyle, TX
Source: North Texas Real Estate Information Systems (NTREIS)
MLS Number: 20913624
APN: R686332
- 6509 Roaring Creek
- 6505 Roaring Creek
- 6321 Roaring Creek
- 6508 Woodmere Ct
- 6712 Cedarhurst Ct
- 6008 Creekway Dr
- 5908 Creekway Dr
- 9312 Benbrook Ln
- 431 Bent Creek Cove
- 423 Bent Creek Cove
- 5808 Greenmeadow Dr
- 5800 Creekway Dr
- 9328 Amistad Ln
- 9208 Amistad Ln
- 5724 Brookside Dr
- 9716 Meadow Creek Dr
- 5720 Eagle Mountain Dr
- 5713 Tawakoni Dr
- 5701 Balmorhea Dr
- 610 Sunset Ct
- 6701 Cedarhurst Ct
- 5908 Meadowglen Dr
- 5908 Creekway Dr
- 5900 Parkplace Dr
- 5800 Creekway Dr
- 5700 Creekway Dr
- 5720 Eagle Mountain Dr
- 9013 Conroe Dr
- 406 Hearth Terrace
- 201 Oregon Trail
- 206 Chisholm Trail
- 909 Heritage Trail
- 1108 Huckleberry St
- 9117 Starwood Ln
- 530 W Hickory Ridge Cir
- 2708 Darlington Rd
- 1804 Laurel Ln Unit 9
- 617 Vine St Unit 107
- 817 Vine St Unit 123
- 1203 18th St
