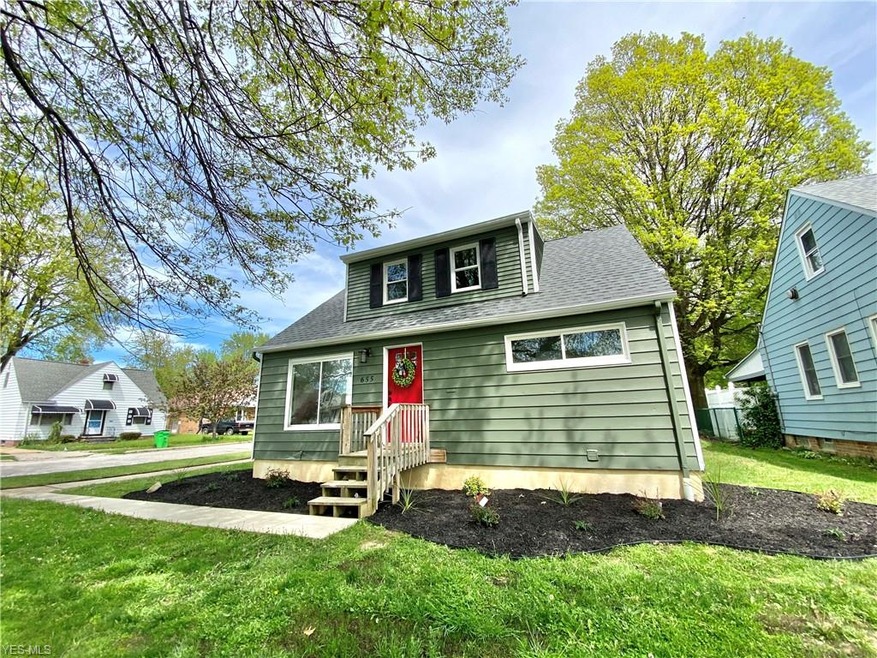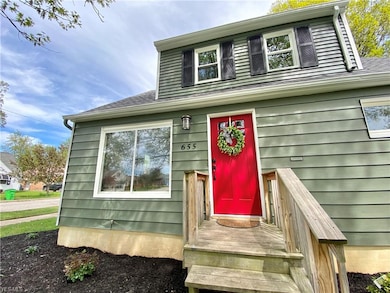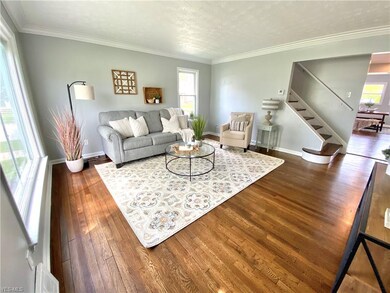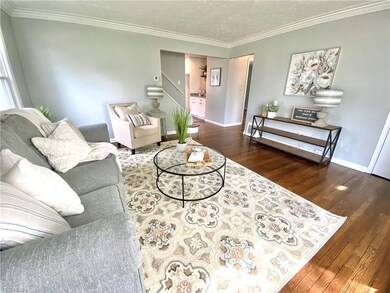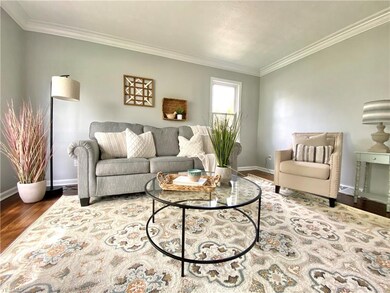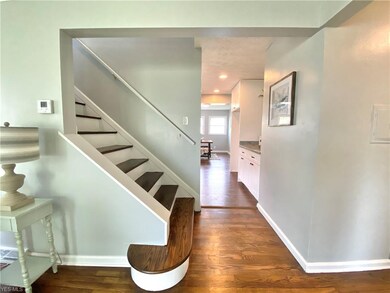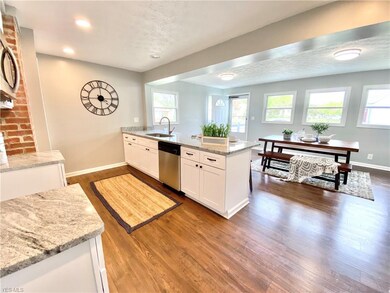
655 E 241st St Euclid, OH 44123
About This Home
As of July 2020Welcome home to this STUNNING cape cod that has been completely remodeled inside and out by the Mullins Group LLC. Details were not missed out on this home. As you pull up, the beautiful rich colors on the exterior add a lovely charm as the front door greets you into your spacious living room. Dark hardwood floors have been refinished through-out and extended into the back addition of the home to create an open concept kitchen and dining area perfect for entertaining guest. On those hot summer nights while you are entertaining, you have a great deck area that is connected to the open concept kitchen with a huge backyard that is awaiting your personal touches. Two bedrooms and a full bath on the first floor accompany this open and spacious first floor plan. The master bedroom upstairs will not disappoint with space as the hardwood floors extend through out and provided multiple storage areas for the master bedroom. Finished off with a full bathroom downstairs this home is a gem and will be sure to sell quickly! Schedule your showing today.
Last Agent to Sell the Property
Realuxe Ohio License #2015003258 Listed on: 05/18/2020
Home Details
Home Type
- Single Family
Est. Annual Taxes
- $972
Year Built
- Built in 1955
Lot Details
- 7,562 Sq Ft Lot
Home Design
- Cape Cod Architecture
- Asphalt Roof
Interior Spaces
- 1.5-Story Property
- Unfinished Basement
Kitchen
- Microwave
- Dishwasher
Bedrooms and Bathrooms
- 3 Bedrooms | 2 Main Level Bedrooms
Utilities
- Forced Air Heating and Cooling System
- Heating System Uses Gas
Community Details
- Glen Forest Village Community
Listing and Financial Details
- Assessor Parcel Number 643-34-111
Ownership History
Purchase Details
Home Financials for this Owner
Home Financials are based on the most recent Mortgage that was taken out on this home.Purchase Details
Home Financials for this Owner
Home Financials are based on the most recent Mortgage that was taken out on this home.Purchase Details
Home Financials for this Owner
Home Financials are based on the most recent Mortgage that was taken out on this home.Purchase Details
Purchase Details
Purchase Details
Purchase Details
Home Financials for this Owner
Home Financials are based on the most recent Mortgage that was taken out on this home.Purchase Details
Purchase Details
Purchase Details
Similar Homes in the area
Home Values in the Area
Average Home Value in this Area
Purchase History
| Date | Type | Sale Price | Title Company |
|---|---|---|---|
| Warranty Deed | $139,900 | Infinity Title | |
| Warranty Deed | $54,000 | Infinity Title | |
| Quit Claim Deed | -- | Porsource Title | |
| Limited Warranty Deed | $21,000 | Nova Title Agency Inc | |
| Limited Warranty Deed | -- | Attorney | |
| Sheriffs Deed | $28,000 | None Available | |
| Deed | $82,500 | -- | |
| Deed | $58,000 | -- | |
| Deed | $47,500 | -- | |
| Deed | -- | -- |
Mortgage History
| Date | Status | Loan Amount | Loan Type |
|---|---|---|---|
| Open | $137,365 | FHA | |
| Previous Owner | $81,499 | FHA | |
| Previous Owner | $82,566 | FHA |
Property History
| Date | Event | Price | Change | Sq Ft Price |
|---|---|---|---|---|
| 07/22/2020 07/22/20 | Sold | $139,900 | 0.0% | $64 / Sq Ft |
| 05/27/2020 05/27/20 | Pending | -- | -- | -- |
| 05/21/2020 05/21/20 | For Sale | $139,900 | +159.1% | $64 / Sq Ft |
| 12/20/2019 12/20/19 | Sold | $54,000 | -9.8% | $38 / Sq Ft |
| 12/16/2019 12/16/19 | Pending | -- | -- | -- |
| 10/29/2019 10/29/19 | For Sale | $59,900 | +185.2% | $42 / Sq Ft |
| 05/03/2016 05/03/16 | Sold | $21,000 | -12.5% | $14 / Sq Ft |
| 04/05/2016 04/05/16 | Pending | -- | -- | -- |
| 02/04/2016 02/04/16 | For Sale | $24,000 | -- | $16 / Sq Ft |
Tax History Compared to Growth
Tax History
| Year | Tax Paid | Tax Assessment Tax Assessment Total Assessment is a certain percentage of the fair market value that is determined by local assessors to be the total taxable value of land and additions on the property. | Land | Improvement |
|---|---|---|---|---|
| 2024 | $3,981 | $58,170 | $9,625 | $48,545 |
| 2023 | $4,064 | $47,640 | $6,300 | $41,340 |
| 2022 | $3,971 | $47,640 | $6,300 | $41,340 |
| 2021 | $4,380 | $47,640 | $6,300 | $41,340 |
| 2020 | $999 | $8,260 | $6,300 | $1,960 |
| 2019 | $2,788 | $81,300 | $18,000 | $63,300 |
| 2018 | $1,356 | $28,460 | $6,300 | $22,160 |
| 2017 | $949 | $7,360 | $5,220 | $2,140 |
| 2016 | $2,972 | $23,040 | $5,220 | $17,820 |
| 2015 | $2,461 | $23,040 | $5,220 | $17,820 |
| 2014 | $2,375 | $23,040 | $5,220 | $17,820 |
Agents Affiliated with this Home
-
Sabrina Semidey

Seller's Agent in 2020
Sabrina Semidey
Realuxe Ohio
(216) 785-6010
7 in this area
561 Total Sales
-
Tanesha Speed

Buyer's Agent in 2020
Tanesha Speed
Keller Williams Greater Metropolitan
(216) 334-4489
5 in this area
36 Total Sales
-
robert lavine
r
Seller's Agent in 2019
robert lavine
V. S. Realty Group, LLC
9 in this area
235 Total Sales
-
Tim Ambrose

Seller's Agent in 2016
Tim Ambrose
Keller Williams Greater Cleveland Northeast
(440) 862-0560
23 in this area
254 Total Sales
-
V
Buyer's Agent in 2016
Valera Bendersky
Deleted Agent
Map
Source: MLS Now
MLS Number: 4189849
APN: 643-34-111
- 24270 Glenforest Rd
- 23910 Puritan Rd
- 24181 Devoe Ave
- 24451 Devoe Ave
- 23701 Colbourne Rd
- 23621 Colbourne Rd
- 665 Babbitt Rd
- 25201 Marsdon Dr
- 945 E 248th St
- 521 Kenwood Dr Unit A5
- 466 Babbitt Rd
- 25100 Drakefield Ave
- 23297 Williams Ave
- 860 E 260th St
- 334 E 238th St
- 869 E 260th St
- 22650 Fox Ave Unit H20
- 24850 Zeman Ave
- 305 E 238th St
- 356 Babbitt Rd
