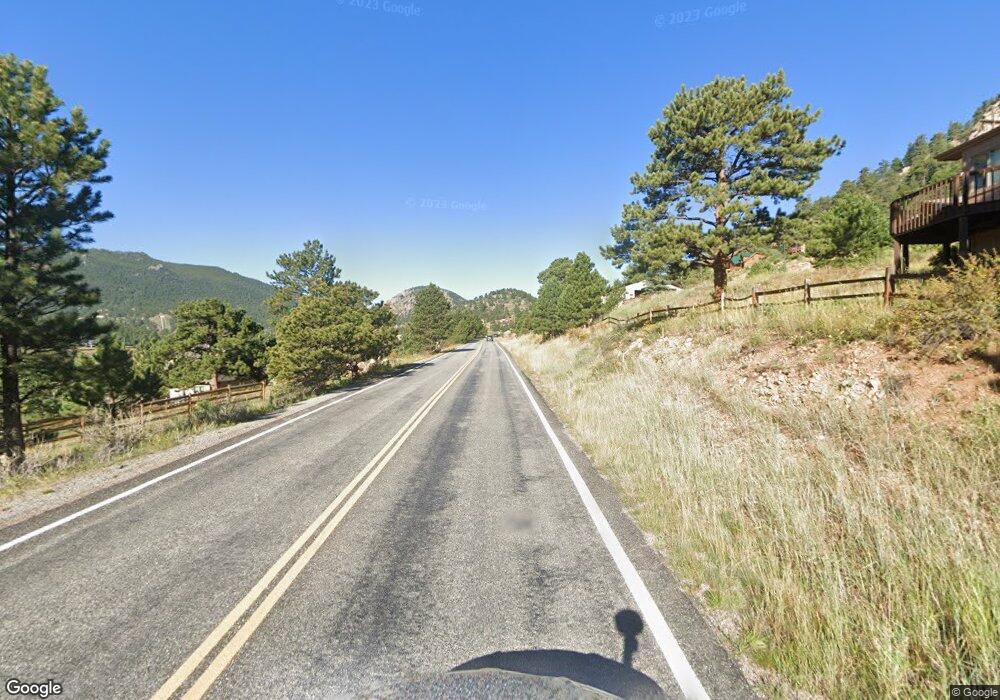
655 Peak View Dr Estes Park, CO 80517
Highlights
- Under Construction
- 2 Car Attached Garage
- Cooling Available
- 1.06 Acre Lot
- Double Pane Windows
- Luxury Vinyl Tile Flooring
About This Home
As of February 2025Sold before published under direction of the seller. Entering for statistical and appraisal purposes. Gorgeous new construction with huge views to Longs Peak! 1.06/acre site and a single-level 3br home with attached 2br ADU to rent long term or use for caregivers or just friends & family. 2-car garage and beautifully finished throughout. $1,200,000
Home Details
Home Type
- Single Family
Est. Annual Taxes
- $1,953
Year Built
- Built in 2025 | Under Construction
Lot Details
- 1.06 Acre Lot
- Southern Exposure
Parking
- 2 Car Attached Garage
Home Design
- Wood Frame Construction
- Composition Roof
Interior Spaces
- 2,350 Sq Ft Home
- 1-Story Property
- Ceiling Fan
- Double Pane Windows
- Laundry on main level
Kitchen
- Electric Oven or Range
- Microwave
- Dishwasher
- Disposal
Flooring
- Carpet
- Luxury Vinyl Tile
Bedrooms and Bathrooms
- 5 Bedrooms
- 3 Full Bathrooms
- Primary bathroom on main floor
Schools
- Estes Park Elementary And Middle School
- Estes Park High School
Utilities
- Cooling Available
- Forced Air Heating System
- High Speed Internet
- Satellite Dish
Community Details
- Property has a Home Owners Association
- Built by Frank Theis
- Coyote Run Sub Subdivision
Listing and Financial Details
- Assessor Parcel Number R1684462
Ownership History
Purchase Details
Home Financials for this Owner
Home Financials are based on the most recent Mortgage that was taken out on this home.Similar Homes in Estes Park, CO
Home Values in the Area
Average Home Value in this Area
Purchase History
| Date | Type | Sale Price | Title Company |
|---|---|---|---|
| Special Warranty Deed | $1,200,000 | Ascent Escrow & Title |
Property History
| Date | Event | Price | Change | Sq Ft Price |
|---|---|---|---|---|
| 02/28/2025 02/28/25 | Sold | $1,200,000 | 0.0% | $511 / Sq Ft |
| 02/05/2025 02/05/25 | For Sale | $1,200,000 | -- | $511 / Sq Ft |
Tax History Compared to Growth
Tax History
| Year | Tax Paid | Tax Assessment Tax Assessment Total Assessment is a certain percentage of the fair market value that is determined by local assessors to be the total taxable value of land and additions on the property. | Land | Improvement |
|---|---|---|---|---|
| 2025 | $1,953 | $26,661 | $26,661 | -- |
Agents Affiliated with this Home
-
Christian Collinet

Seller's Agent in 2025
Christian Collinet
First Colorado Realty
(970) 231-8570
201 in this area
296 Total Sales
-
Beth Burgin
B
Buyer's Agent in 2025
Beth Burgin
First Colorado Realty
(970) 586-3333
3 in this area
3 Total Sales
Map
Source: IRES MLS
MLS Number: 1027411
APN: 25313-13-001
- 303 Curry Dr
- 197 Curry Dr
- 272 Solomon Dr
- 275 Solomon Dr
- 151 Curry Dr
- 1550 Prospect Mountain Dr
- 405 Pawnee Dr
- 407 Pawnee Dr
- 1433 Vista View Ln
- 1950 Cherokee Dr
- 1341 Koral Ct
- 640 Pinewood Ln
- 1545 Prospect Mountain Rd
- 2030 Cherokee Dr
- 1141 Koral Ct
- 2175 Carriage Dr
- 1411 Vail Ct
- 1061 Tranquil Ln
- 1049 Pine Knoll Dr
- 2441 Spruce Ave
