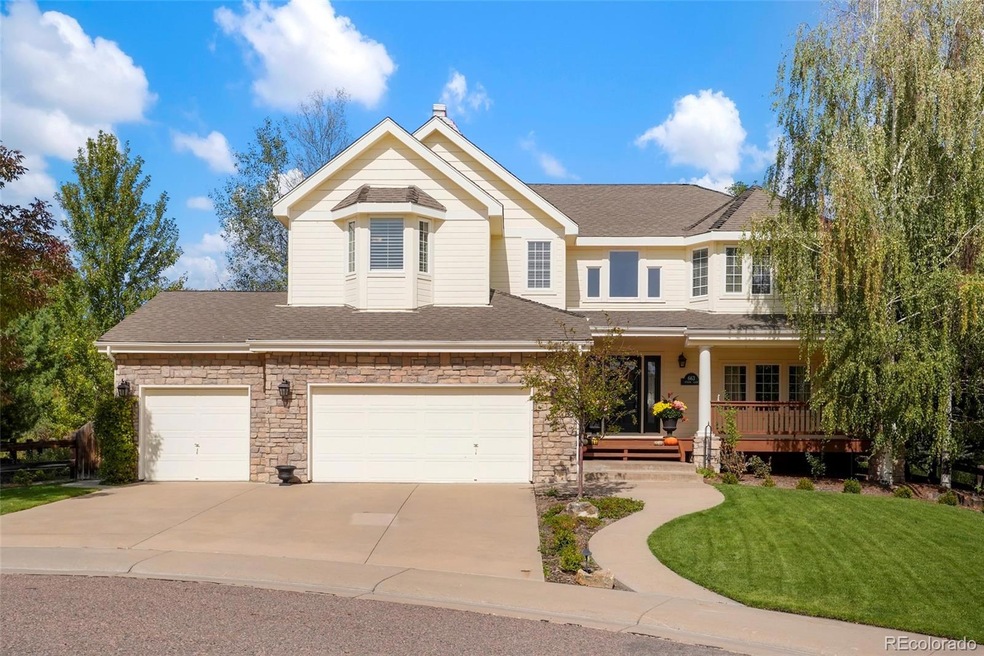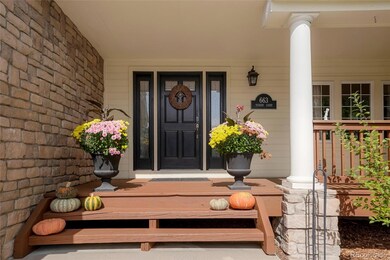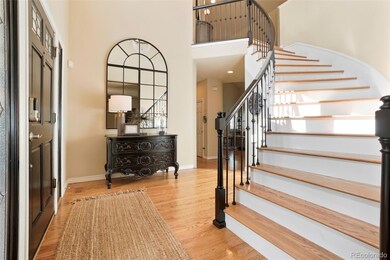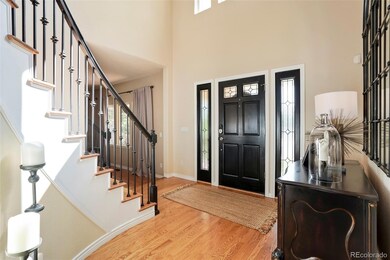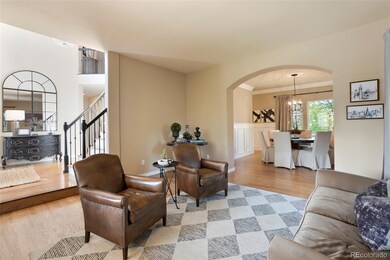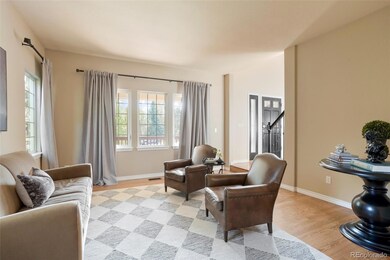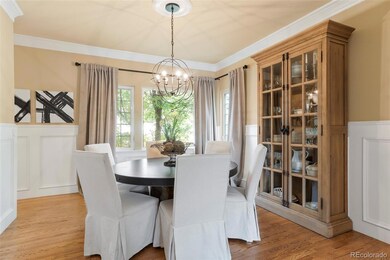
663 Tetbury Ct Castle Pines, CO 80108
Estimated Value: $1,032,000 - $1,060,000
Highlights
- Primary Bedroom Suite
- Clubhouse
- Wood Flooring
- Buffalo Ridge Elementary School Rated A-
- Deck
- High Ceiling
About This Home
As of January 2024Luxury meets design in this spectacular Castle Pines home, situated on a private cul-de-sac lot! Be the first to appreciate this stunning property, with custom craftsmanship, allowing the artistry of each room to take you in. Each room is laid out in thoughtful design, as you will notice the beautifully finished hardwood floors throughout the main level. Superior quality in this Redstone Builder home, including 6 bedrooms with 4 bathrooms, thoughtfully designed upgraded gourmet kitchen, custom paint throughout, upgraded custom stair case with banister, custom wainscoting Dining Room, beautiful family room with vaulted ceiling and custom gas log fireplace surround and mantle. The beautiful custom kitchen is equipped Stainless Steel Kitchen Aid appliances, gorgeous soapstone counters, custom cabinets, custom built-in cabinetry in the nook, custom backsplash, and convenient center island. The exquisite main floor half bath includes custom paint, custom vanity, lighting and mirror. The main floor laundry is oversized with sink. Step out to the deck from the open concept, kitchen to family room, where you will find a tastefully done landscaped backyard. The second level takes you to the light and airy Primary Suite, with a gorgeous 5 piece Primary bath and expansive walk-in closet. 3 more bedrooms on the second level, all with custom paint and plantation shutters, along with a full size hall bath with dual sinks. The finished basement includes two more bedrooms, custom bar with cabinets, granite counter, and sink. The basement family room is perfect for watching your favorite shows and entertaining, additionally a fourth bathroom to include granite vanity and sink, custom tile shower and toilet. The curb appeal of this home is a show stopper, and is professionally landscaped with mature trees. Close to schools, trails, shops, parks, HOA Clubhouse and pool! ***New Roof Replaced October 2023***
Last Agent to Sell the Property
RE/MAX Alliance Brokerage Email: deborah.winward@remax.net,303-547-4390 License #100051693 Listed on: 10/05/2023

Home Details
Home Type
- Single Family
Est. Annual Taxes
- $4,422
Year Built
- Built in 2001
Lot Details
- 10,367 Sq Ft Lot
- Cul-De-Sac
- Partially Fenced Property
HOA Fees
- $90 Monthly HOA Fees
Parking
- 3 Car Attached Garage
Home Design
- Frame Construction
- Composition Roof
- Wood Siding
- Stone Siding
Interior Spaces
- 2-Story Property
- Built-In Features
- High Ceiling
- Entrance Foyer
- Family Room with Fireplace
Kitchen
- Breakfast Area or Nook
- Eat-In Kitchen
- Double Oven
- Cooktop
- Microwave
- Dishwasher
- Kitchen Island
- Granite Countertops
- Disposal
Flooring
- Wood
- Carpet
- Tile
Bedrooms and Bathrooms
- 6 Bedrooms
- Primary Bedroom Suite
- Walk-In Closet
Basement
- Basement Fills Entire Space Under The House
- 2 Bedrooms in Basement
Outdoor Features
- Deck
- Front Porch
Schools
- Buffalo Ridge Elementary School
- Rocky Heights Middle School
- Rock Canyon High School
Utilities
- Forced Air Heating and Cooling System
Listing and Financial Details
- Exclusions: Washer, Dryer, Basement Mini Fridge, Dining Room Curtains, Seller's personal property, Mounted TV's
- Assessor Parcel Number R0405677
Community Details
Overview
- Avenue One Properties Association, Phone Number (303) 804-9800
- Castle Pines North Subdivision
Amenities
- Clubhouse
Recreation
- Tennis Courts
- Community Pool
Ownership History
Purchase Details
Home Financials for this Owner
Home Financials are based on the most recent Mortgage that was taken out on this home.Purchase Details
Home Financials for this Owner
Home Financials are based on the most recent Mortgage that was taken out on this home.Purchase Details
Similar Homes in Castle Pines, CO
Home Values in the Area
Average Home Value in this Area
Purchase History
| Date | Buyer | Sale Price | Title Company |
|---|---|---|---|
| Aguilar Nicolas | $1,010,000 | Fntc | |
| Bro Layne C | $399,000 | Land Title | |
| Redstone Homes Partnership #1 | $430,400 | -- |
Mortgage History
| Date | Status | Borrower | Loan Amount |
|---|---|---|---|
| Open | Aguilar Nicolas | $707,000 | |
| Previous Owner | Bro Layne C | $200,000 | |
| Previous Owner | Bro Layne C | $84,000 | |
| Previous Owner | Bro Layne C | $296,000 | |
| Previous Owner | Bro Layne C | $300,673 | |
| Previous Owner | Bro Layne C | $54,006 | |
| Previous Owner | Bro Layne C | $306,500 | |
| Previous Owner | Bro Layne C | $100,000 | |
| Previous Owner | Bro Layne C | $277,000 | |
| Previous Owner | Bro Layne C | $82,500 | |
| Previous Owner | Bro Layne | $60,000 | |
| Previous Owner | Bro Layne C | $275,000 | |
| Previous Owner | Redstone Homes Ltd Partnership #1 | $248,500 |
Property History
| Date | Event | Price | Change | Sq Ft Price |
|---|---|---|---|---|
| 01/08/2024 01/08/24 | Sold | $1,010,000 | -6.0% | $252 / Sq Ft |
| 12/15/2023 12/15/23 | Pending | -- | -- | -- |
| 11/01/2023 11/01/23 | Price Changed | $1,075,000 | -2.3% | $268 / Sq Ft |
| 10/05/2023 10/05/23 | For Sale | $1,100,000 | -- | $274 / Sq Ft |
Tax History Compared to Growth
Tax History
| Year | Tax Paid | Tax Assessment Tax Assessment Total Assessment is a certain percentage of the fair market value that is determined by local assessors to be the total taxable value of land and additions on the property. | Land | Improvement |
|---|---|---|---|---|
| 2024 | $5,655 | $60,830 | $13,040 | $47,790 |
| 2023 | $5,709 | $60,830 | $13,040 | $47,790 |
| 2022 | $4,422 | $45,850 | $9,050 | $36,800 |
| 2021 | $4,596 | $45,850 | $9,050 | $36,800 |
| 2020 | $4,679 | $46,320 | $8,240 | $38,080 |
| 2019 | $4,694 | $46,320 | $8,240 | $38,080 |
| 2018 | $4,166 | $40,530 | $8,350 | $32,180 |
| 2017 | $3,913 | $40,530 | $8,350 | $32,180 |
| 2016 | $4,453 | $40,520 | $8,360 | $32,160 |
| 2015 | $4,950 | $40,520 | $8,360 | $32,160 |
| 2014 | $4,395 | $34,310 | $7,560 | $26,750 |
Agents Affiliated with this Home
-
Deborah Winward

Seller's Agent in 2024
Deborah Winward
RE/MAX
(303) 547-4390
5 in this area
55 Total Sales
-
Alicia Voss

Buyer's Agent in 2024
Alicia Voss
Keller Williams DTC
(307) 299-1429
3 in this area
115 Total Sales
Map
Source: REcolorado®
MLS Number: 1968234
APN: 2351-043-26-035
- 742 Norwich Ct
- 7271 Brixham Cir
- 7106 Cerney Cir
- 7083 Turweston Ln
- 7120 Forest Ridge Cir
- 7071 Turweston Ln
- 7353 Norfolk Place
- 907 Greenridge Ln
- 7284 Timbercrest Ln
- 7276 Brighton Ct
- 7332 Woodglen Place
- 7454 Snow Lily Place
- 6973 Daventry Place
- 445 Brendon Ct
- 6983 Ipswich Ct
- 6983 Ipswich Ct
- 6983 Ipswich Ct
- 6983 Ipswich Ct
- 6983 Ipswich Ct
- 6983 Ipswich Ct
- 663 Tetbury Ct
- 679 Tetbury Ct
- 7166 Turweston Ln
- 7176 Turweston Ln
- 7186 Turweston Ln
- 7156 Turweston Ln
- 680 Tetbury Ct
- 7136 Turweston Ln
- 646 Tetbury Ct
- 662 Tetbury Ct
- 7122 Turweston Ln
- 7110 Turweston Ln
- 7171 Turweston Ln
- 7122 Cerney Cir
- 7118 Cerney Cir
- 7163 Turweston Ln
- 7126 Cerney Cir
- 7110 Cerney Cir
- 7177 Turweston Ln
- 7155 Turweston Ln
