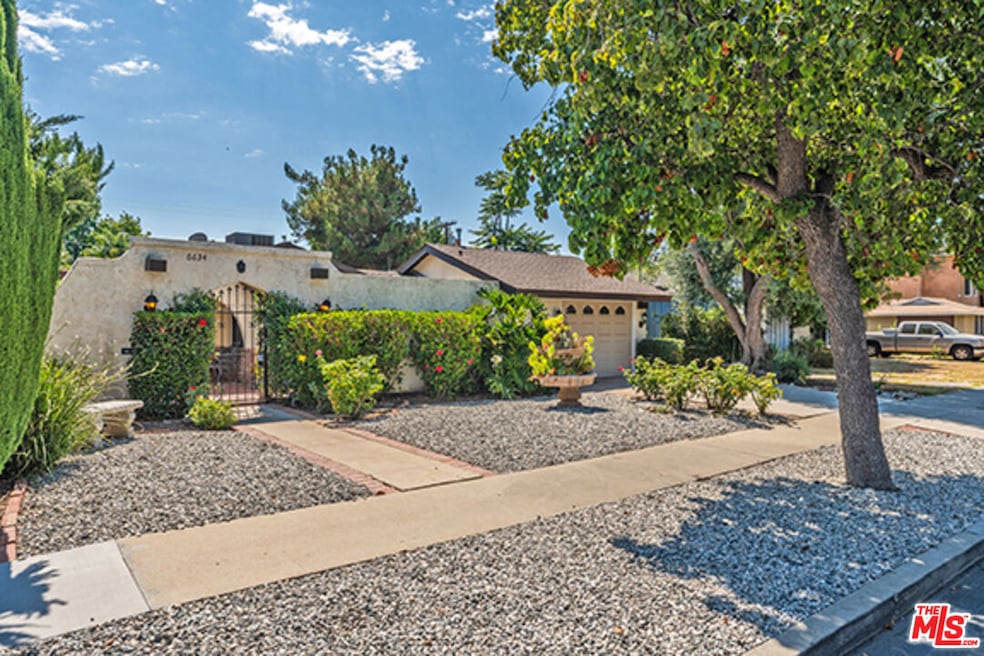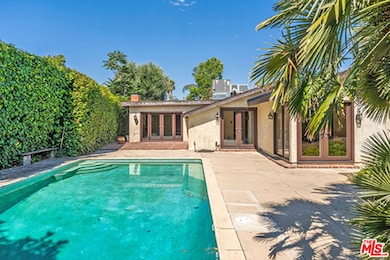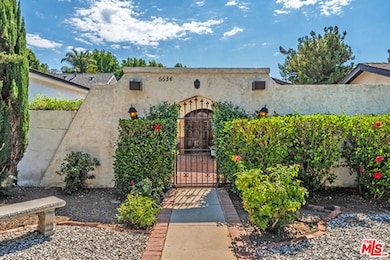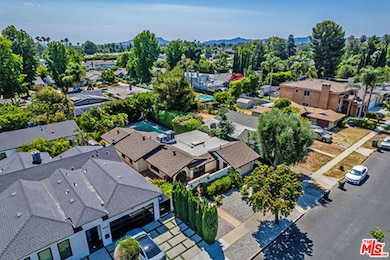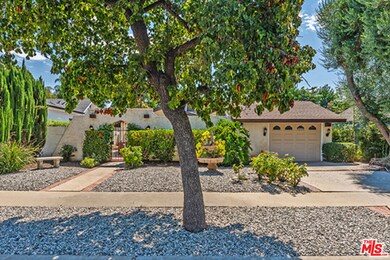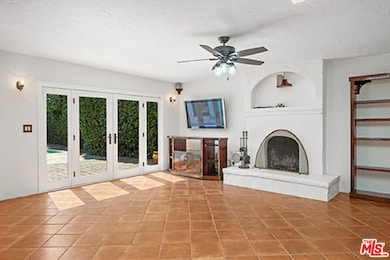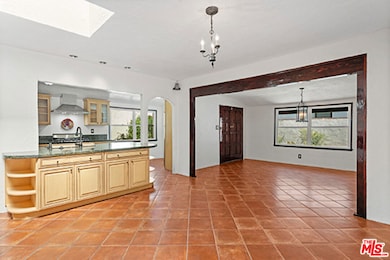
6634 Cantaloupe Ave Van Nuys, CA 91405
Valley Glen NeighborhoodEstimated payment $6,924/month
Highlights
- In Ground Pool
- Gourmet Kitchen
- Cape Cod Architecture
- Van Nuys High School Rated A
- City View
- Granite Countertops
About This Home
Charming single-story Cape Cod-style residence featuring 3 bedrooms and 2 baths on an expansive ~7,385sqft lot. Inside, enjoy ~1,680sqft of light filled living space with tile flooring, cozy fireplace in the family/dining area, central heating and cooling, formal dining room, and an updated kitchen. Beautiful hand chiseled doors with wrought-iron studs, trims and beams with brass handles and hinges. The private backyard is perfect for entertaining with a covered patio and sparkling pool. The property includes covered parking and is nestled on a serene, treelined street in one of Valley Glen's most desirable pockets. Conveniently located near top-rated schools, parks, shopping, and easy freeway access.
Home Details
Home Type
- Single Family
Est. Annual Taxes
- $6,720
Year Built
- Built in 1950 | Remodeled
Lot Details
- 7,387 Sq Ft Lot
- Lot Dimensions are 55x135
- West Facing Home
- Fenced Yard
- Gated Home
- Wrought Iron Fence
- Block Wall Fence
- Drip System Landscaping
- Front and Back Yard Sprinklers
- Back and Front Yard
- Property is zoned LAR1
Parking
- 1 Car Attached Garage
- Driveway
Property Views
- City
- Mountain
Home Design
- Cape Cod Architecture
- Turnkey
- Slab Foundation
- Shingle Roof
- Composition Roof
- Stucco
Interior Spaces
- 1,680 Sq Ft Home
- 1-Story Property
- Built-In Features
- Beamed Ceilings
- Brick Wall or Ceiling
- Ceiling Fan
- Double Pane Windows
- Window Screens
- Family Room
- Dining Room with Fireplace
- Tile Flooring
- Laundry in Garage
Kitchen
- Gourmet Kitchen
- Breakfast Area or Nook
- Open to Family Room
- Oven or Range
- Dishwasher
- Kitchen Island
- Granite Countertops
Bedrooms and Bathrooms
- 3 Bedrooms
- Remodeled Bathroom
- 2 Full Bathrooms
Home Security
- Security Lights
- Carbon Monoxide Detectors
- Fire and Smoke Detector
Outdoor Features
- In Ground Pool
- Front Porch
Location
- City Lot
Utilities
- Forced Air Heating and Cooling System
- Gas Water Heater
- Sewer in Street
Community Details
- No Home Owners Association
- Perch Properties Association
Listing and Financial Details
- Assessor Parcel Number 2238-009-011
Map
Home Values in the Area
Average Home Value in this Area
Tax History
| Year | Tax Paid | Tax Assessment Tax Assessment Total Assessment is a certain percentage of the fair market value that is determined by local assessors to be the total taxable value of land and additions on the property. | Land | Improvement |
|---|---|---|---|---|
| 2024 | $6,720 | $536,251 | $308,785 | $227,466 |
| 2023 | $6,593 | $525,737 | $302,731 | $223,006 |
| 2022 | $6,288 | $515,430 | $296,796 | $218,634 |
| 2021 | $6,207 | $505,325 | $290,977 | $214,348 |
| 2019 | $6,023 | $490,340 | $282,348 | $207,992 |
| 2018 | $5,942 | $480,726 | $276,812 | $203,914 |
| 2016 | $5,671 | $462,061 | $266,064 | $195,997 |
| 2015 | $5,589 | $455,121 | $262,068 | $193,053 |
| 2014 | $5,614 | $446,207 | $256,935 | $189,272 |
Property History
| Date | Event | Price | Change | Sq Ft Price |
|---|---|---|---|---|
| 07/19/2025 07/19/25 | For Sale | $1,149,000 | -- | $684 / Sq Ft |
Purchase History
| Date | Type | Sale Price | Title Company |
|---|---|---|---|
| Interfamily Deed Transfer | -- | None Available | |
| Interfamily Deed Transfer | -- | None Available | |
| Quit Claim Deed | -- | None Available | |
| Interfamily Deed Transfer | -- | None Available | |
| Interfamily Deed Transfer | -- | None Available | |
| Interfamily Deed Transfer | -- | None Available | |
| Interfamily Deed Transfer | -- | None Available | |
| Grant Deed | $400,000 | California Title Company | |
| Grant Deed | $219,500 | First American Title Co | |
| Interfamily Deed Transfer | -- | Landsafe Title |
Mortgage History
| Date | Status | Loan Amount | Loan Type |
|---|---|---|---|
| Previous Owner | $100,000 | Credit Line Revolving | |
| Previous Owner | $50,000 | Credit Line Revolving | |
| Previous Owner | $320,000 | Purchase Money Mortgage | |
| Previous Owner | $255,000 | Unknown | |
| Previous Owner | $20,600 | Credit Line Revolving | |
| Previous Owner | $175,600 | No Value Available | |
| Previous Owner | $160,000 | No Value Available |
Similar Homes in the area
Source: The MLS
MLS Number: 25567411
APN: 2238-009-011
- 13838 Vanowen St
- 6531 Ranchito Ave
- 6803 Matilija Ave
- 6801 Mammoth Ave Unit 6
- 6832 Cantaloupe Ave
- 6827 Ranchito Ave
- 6851 Woodman Ave
- 14105 Lemay St Unit 4
- 6924 Colbath Ave
- 6350 Costello Ave
- 13617 Bassett St
- 13565 Victory Blvd
- 6862 Hazeltine Ave
- 13837 Sylvan St
- 13633 Sylvan St
- 6255 Matilija Ave
- 6255 Woodman Ave Unit 103
- 6722 Katherine Ave
- 7036 Ranchito Ave
- 7026 Colbath Ave
- 6627 Ranchito Ave
- 6646 Mammoth Ave
- 6611 Woodman Ave
- 13757 Vanowen St Unit 3
- 13757 Vanowen St Unit 2
- 13861 Vanowen St Unit 4
- 13907 Vanowen St Unit 202/103
- 13944 Vanowen St
- 6443 Matilija Ave
- 13942 Vanowen St
- 13956 Vanowen St
- 6435 Mammoth Ave Unit B
- 6438 Mammoth Ave
- 6844 Woodman Ave Unit 208
- 6545 Hazeltine Ave
- 13536 Vanowen St Unit 1
- 13536 Vanowen St Unit 5
- 6333 Woodman Ave
- 14132 Lemay St
- 6845 Hazeltine Ave Unit 12A
