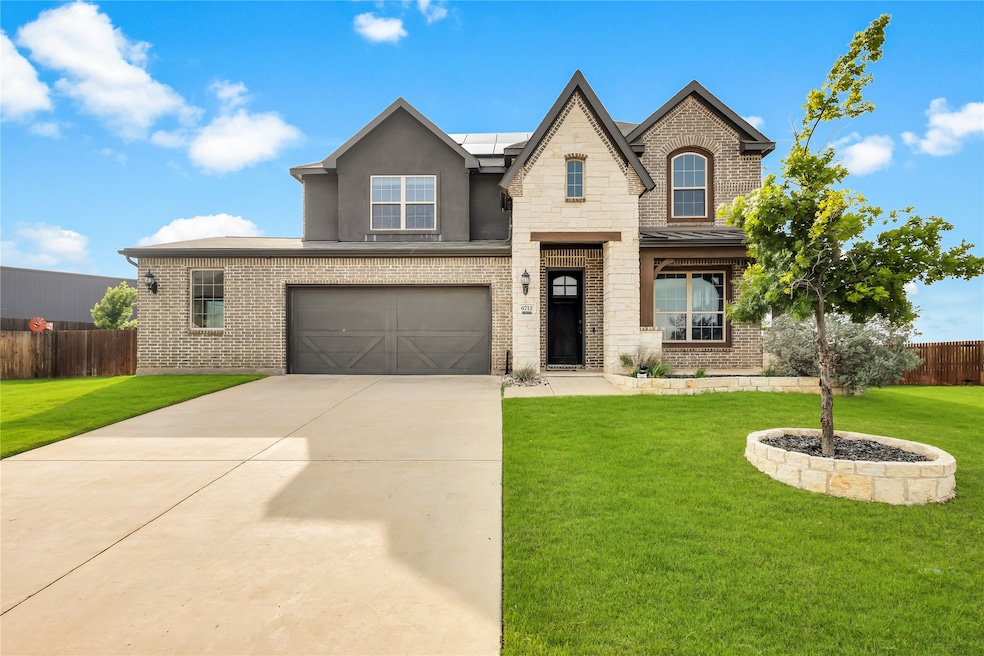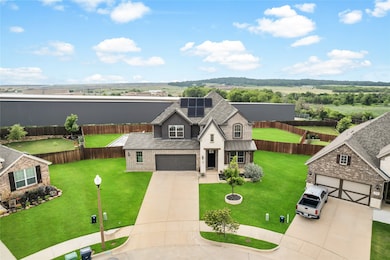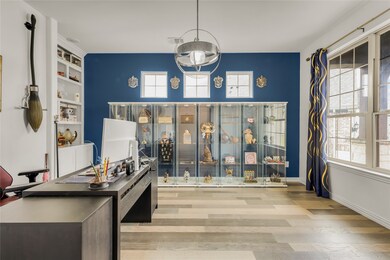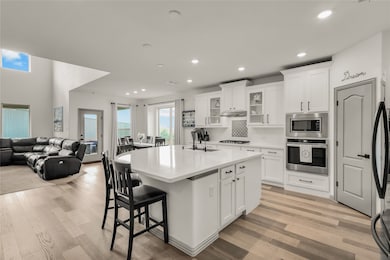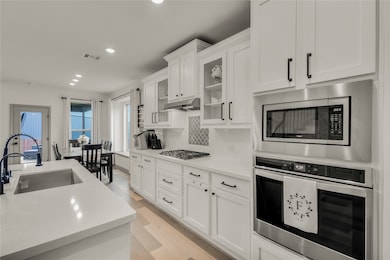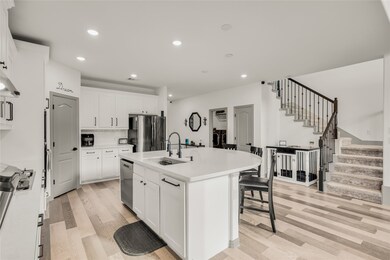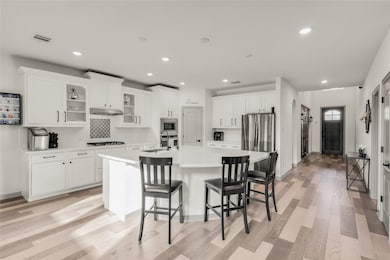
6712 Cedarhurst Ct Bartonville, TX 76226
Estimated payment $4,822/month
Highlights
- Pool and Spa
- Solar Power System
- Cathedral Ceiling
- Ryan Elementary School Rated A-
- Open Floorplan
- Traditional Architecture
About This Home
LOT, LOCATION & UPGRADES GALORE! Nestled at the top of the hill, on an oversized cul-de-sac lot, without a house backing up to the fence! This home has an open floor plan with a light and bright interior! 4 bedrooms, 3 full baths, 1 half bath, office, living room and game room. The oversized 2 car garage has great storage space and an EV charger! The gourmet kitchen boasts an oversized granite island, stainless steel appliances, gas cooktop, enlarged walk in pantry & a reverse osmosis tank w spout at the kitchen sink. 19' vaulted ceilings in the living room, with a custom floor to ceiling fireplace. Bay window in the master bedroom. Upstairs, the 2nd guest room has an ensuite bathroom that is private and cozy for having guests stay the night. The covered patio leads to a sparkling pool and hot tub with incredible views! There is still an abundance of grassy area! Water softener and filtration system, custom holiday lights ands so much more! Do not miss out!
Listing Agent
Keller Williams Central Brokerage Phone: 469-348-8229 License #0611381 Listed on: 05/22/2025

Home Details
Home Type
- Single Family
Est. Annual Taxes
- $11,537
Year Built
- Built in 2019
Lot Details
- 0.36 Acre Lot
- Cul-De-Sac
- Wood Fence
- Private Yard
- Back Yard
HOA Fees
- $45 Monthly HOA Fees
Parking
- 2 Car Attached Garage
- Front Facing Garage
- Garage Door Opener
- Driveway
Home Design
- Traditional Architecture
- Brick Exterior Construction
- Slab Foundation
- Composition Roof
Interior Spaces
- 3,099 Sq Ft Home
- 2-Story Property
- Open Floorplan
- Cathedral Ceiling
- Ceiling Fan
- Bay Window
- Family Room with Fireplace
Kitchen
- <<convectionOvenToken>>
- Electric Oven
- Gas Cooktop
- Dishwasher
- Kitchen Island
- Disposal
Flooring
- Wood
- Carpet
- Ceramic Tile
Bedrooms and Bathrooms
- 4 Bedrooms
- Walk-In Closet
Eco-Friendly Details
- ENERGY STAR Qualified Equipment for Heating
- Solar Power System
- Heating system powered by active solar
Pool
- Pool and Spa
- In Ground Pool
Outdoor Features
- Covered patio or porch
- Rain Gutters
Schools
- Ryanws Elementary School
- Denton High School
Utilities
- Central Heating and Cooling System
- Water Purifier
- Water Softener
- High Speed Internet
- Phone Available
- Cable TV Available
Community Details
- Association fees include management
- Carnegie Ridge HOA
- Country Lakes West P Subdivision
Listing and Financial Details
- Legal Lot and Block 35 / C
- Assessor Parcel Number R724587
Map
Home Values in the Area
Average Home Value in this Area
Tax History
| Year | Tax Paid | Tax Assessment Tax Assessment Total Assessment is a certain percentage of the fair market value that is determined by local assessors to be the total taxable value of land and additions on the property. | Land | Improvement |
|---|---|---|---|---|
| 2024 | $11,537 | $597,695 | $119,103 | $478,592 |
| 2023 | $10,072 | $590,275 | $119,103 | $471,172 |
| 2022 | $10,151 | $478,184 | $119,103 | $382,592 |
| 2021 | $9,664 | $451,488 | $119,103 | $332,385 |
| 2020 | $9,033 | $395,194 | $80,748 | $314,446 |
| 2019 | $1,156 | $48,449 | $48,449 | $0 |
| 2018 | $1,170 | $48,449 | $48,449 | $0 |
Property History
| Date | Event | Price | Change | Sq Ft Price |
|---|---|---|---|---|
| 06/30/2025 06/30/25 | Price Changed | $689,000 | -1.4% | $222 / Sq Ft |
| 05/23/2025 05/23/25 | For Sale | $699,000 | -- | $226 / Sq Ft |
Purchase History
| Date | Type | Sale Price | Title Company |
|---|---|---|---|
| Deed | -- | Schultz & Kellar Pllc | |
| Vendors Lien | -- | Empire Title Co Ltd |
Mortgage History
| Date | Status | Loan Amount | Loan Type |
|---|---|---|---|
| Open | $496,000 | New Conventional | |
| Previous Owner | $75,877 | New Conventional | |
| Previous Owner | $391,124 | VA |
Similar Homes in the area
Source: North Texas Real Estate Information Systems (NTREIS)
MLS Number: 20940529
APN: R724587
- 6508 Woodmere Ct
- 6509 Roaring Creek
- 6505 Roaring Creek
- 6500 Roaring Creek
- 6321 Roaring Creek
- 6008 Creekway Dr
- 610 Sunset Ct
- 431 Bent Creek Cove
- 5908 Creekway Dr
- 423 Bent Creek Cove
- 834 Johns Well Ct
- 9312 Benbrook Ln
- 789 Johns Well Ct
- 5800 Creekway Dr
- 5808 Greenmeadow Dr
- Tbd Acres 98+ -
- 9328 Amistad Ln
- 784 Cimarron Ct
- 9716 Meadow Creek Dr
- 5724 Brookside Dr
- 6701 Cedarhurst Ct
- 5908 Creekway Dr
- 5900 Parkplace Dr
- 5908 Meadowglen Dr
- 5800 Creekway Dr
- 5700 Creekway Dr
- 5720 Eagle Mountain Dr
- 9013 Conroe Dr
- 909 Heritage Trail
- 1108 Huckleberry St
- 406 Hearth Terrace
- 201 Oregon Trail
- 206 Chisholm Trail
- 1804 Laurel Ln Unit 9
- 2708 Darlington Rd
- 9117 Starwood Ln
- 617 Vine St Unit 107
- 817 Vine St Unit 123
- 1203 18th St
- 717 Rosemary Rd
