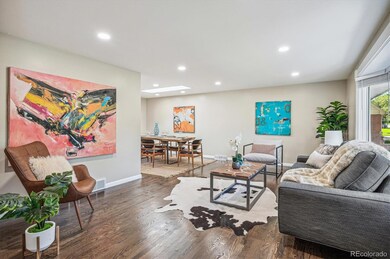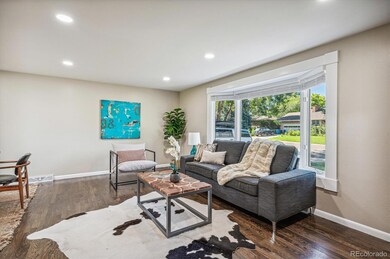Completely remodeled. Open floorplan on a 15,000 sq. ft. private lot, large rooms, light and bright with an abundance of windows and skylight. The main level has a large living room connected to the dining/breakfast nook and kitchen with easy access through the French doors to the back patio and yard. The upper level has 3 large bedrooms, full bath, primary bedroom and bathroom with it's own private deck with vast views of the mountains. The lower level has garden level windows throughout providing lots of natural light, a forced walkout door in the mud room with easy access to the backyard, half bath, bedroom (perfect for a study), large family room with gas fireplace. In the basement there is a large laundry room (washer/dryer included) with utility sink, game room, non-conforming bedroom, 3/4 bath and storage room. All new interior paint, refinished hardwood floors throughout the main and upper levels, new carpet in both the lower level and basement. Brand new kitchen with soft close cabinets, pantry, quartz countertops, stainless steel appliances (including gas stove). All new designer electrical, plumbing and hardware fixtures, new interior and exterior doors. All four bathrooms have been remodeled with all new cabinets, sinks and plumbing and bath fixtures, custom tile floors and shower/tub surrounds with built in niches, poured shower pans. Double pane windows with all new window blinds. Brand new central A/C and attic fan. Huge backyard covered patio with custom tile with easy access from both the kitchen area and lower level walk out. BBQ gas line. Wired for hot tub, Oversized 2 car garage with large driveway to allow for plenty of off street parking. Professionally landscaped, front and back sprinkler system, mature trees, fully fenced in back yard, garden area, large shed. Close to everything including, schools, parks, walking trails, shopping, restaurants, Old Town Littleton, Light Rail, easy access to major highways and throughfares plus much more!







