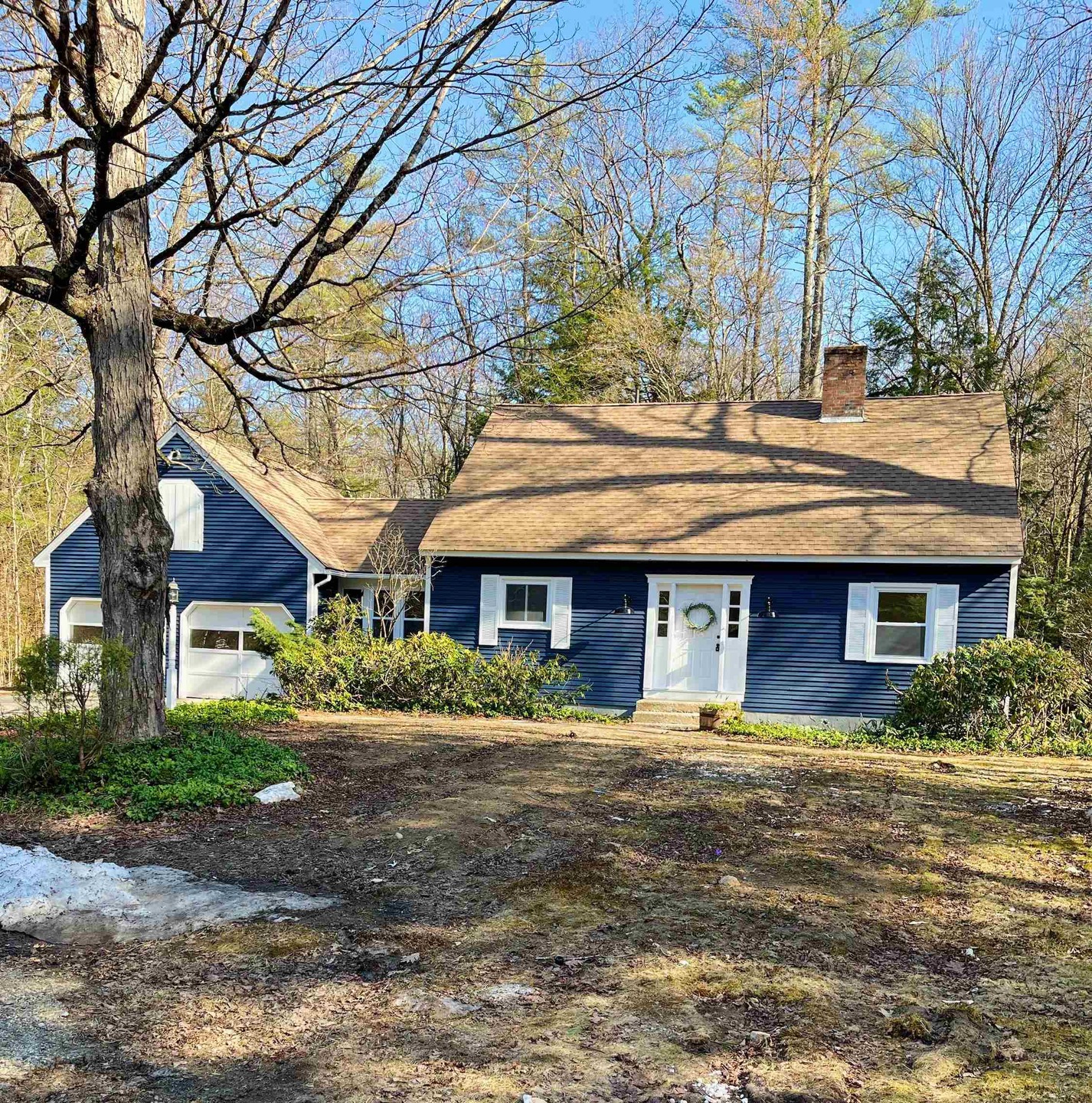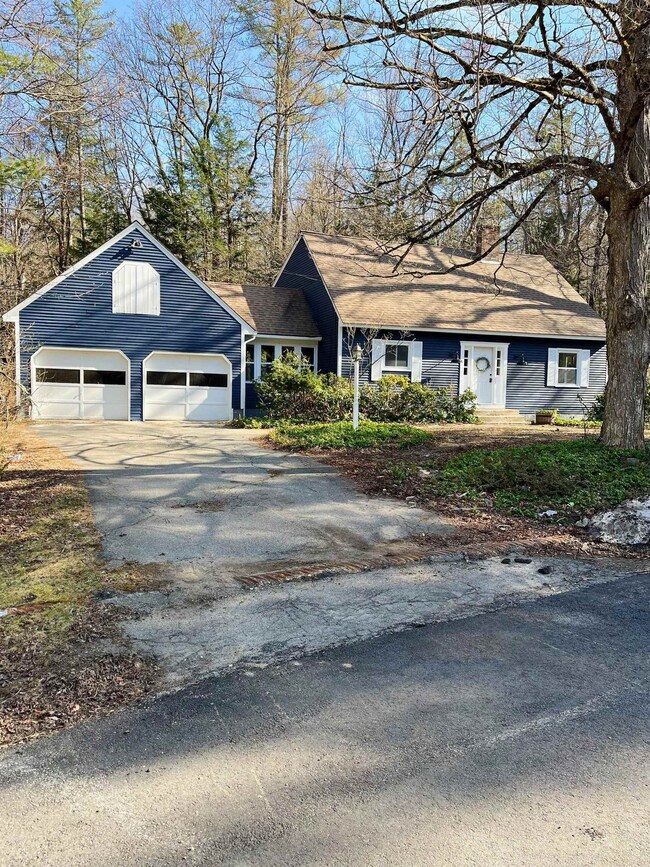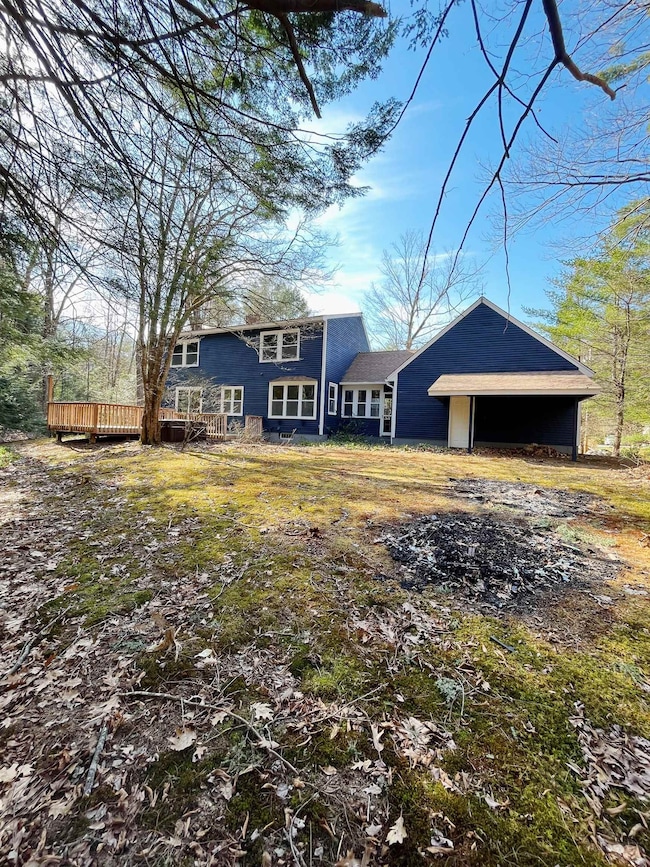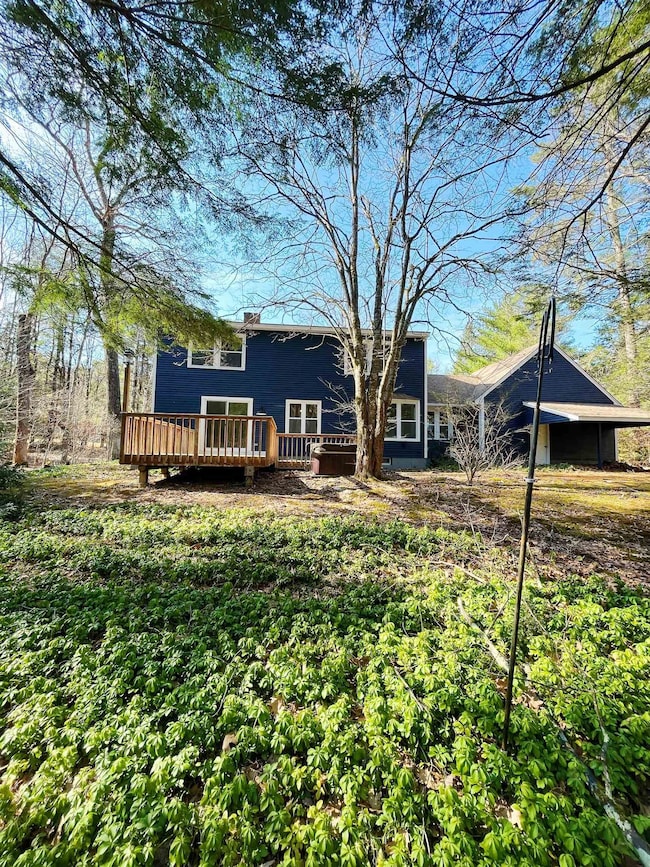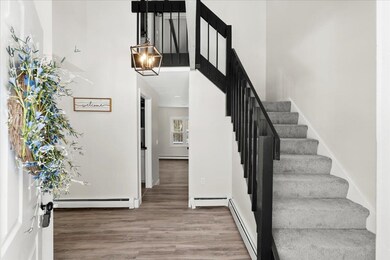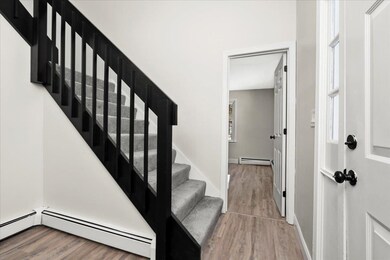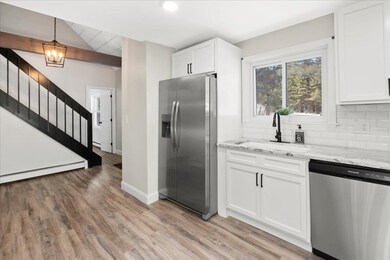
Highlights
- Cape Cod Architecture
- Deck
- Cul-De-Sac
- Countryside Views
- Attic
- 2 Car Attached Garage
About This Home
As of April 2024Prepare to be impressed by this picturesque Cape style home nestled in a well established neighborhood at the end of a cul de sac! This property offers privacy while still remaining convenient to town. The bright kitchen will grab your eye upon entry featuring brand new appliances, white subway tile backsplash, new cabinets, and sparkling quartz countertops. Located off the kitchen you’ll find the dining room, which then leads to the expansive living room creating the perfect entertaining space. Optional 1st floor bedroom or office and a half bath featuring laundry hookups complete the first floor. The exposed beams which run throughout the home offer a rustic charm to this remodeled beauty. Other updates include fresh paint, all new flooring, and new lighting. A dream of a primary bedroom suite with 2 huge closets and a primary bath. The additional bedroom on the 2nd floor has its own hallway bathroom as well. From the 2-car attached garage you enter into a large mudroom which includes further access to either the house or back yard for convenience. The house sits on 1.62 acres and the spacious back yard is ready for your outdoor oasis dreams to become reality. New boiler, electrical panel, and all new windows. This home is a must see! Seller is a licensed NH Broker & listing agent is related to seller.
Last Agent to Sell the Property
Gallo Realty Group License #073907 Listed on: 02/24/2023
Home Details
Home Type
- Single Family
Est. Annual Taxes
- $7,592
Year Built
- Built in 1978
Lot Details
- 1.62 Acre Lot
- Cul-De-Sac
- Open Lot
- Lot Sloped Up
- Property is zoned LD
Parking
- 2 Car Attached Garage
Home Design
- Cape Cod Architecture
- Concrete Foundation
- Wood Frame Construction
- Shingle Roof
- Clap Board Siding
Interior Spaces
- 2-Story Property
- Combination Kitchen and Dining Room
- Countryside Views
- Unfinished Basement
- Interior Basement Entry
- Attic
Kitchen
- Stove
- Microwave
- Dishwasher
Flooring
- Carpet
- Vinyl Plank
Bedrooms and Bathrooms
- 3 Bedrooms
- En-Suite Primary Bedroom
Laundry
- Laundry on main level
- Dryer
- Washer
Outdoor Features
- Deck
Utilities
- Hot Water Heating System
- Heating System Uses Oil
- 200+ Amp Service
- Private Water Source
- Private Sewer
Listing and Financial Details
- Tax Lot 31
Ownership History
Purchase Details
Home Financials for this Owner
Home Financials are based on the most recent Mortgage that was taken out on this home.Purchase Details
Home Financials for this Owner
Home Financials are based on the most recent Mortgage that was taken out on this home.Purchase Details
Purchase Details
Home Financials for this Owner
Home Financials are based on the most recent Mortgage that was taken out on this home.Similar Homes in Keene, NH
Home Values in the Area
Average Home Value in this Area
Purchase History
| Date | Type | Sale Price | Title Company |
|---|---|---|---|
| Warranty Deed | $378,000 | None Available | |
| Warranty Deed | $378,000 | None Available | |
| Warranty Deed | $405,000 | None Available | |
| Warranty Deed | $405,000 | None Available | |
| Foreclosure Deed | $137,000 | None Available | |
| Foreclosure Deed | $137,000 | None Available | |
| Warranty Deed | $115,000 | -- | |
| Warranty Deed | $115,000 | -- |
Mortgage History
| Date | Status | Loan Amount | Loan Type |
|---|---|---|---|
| Open | $306,267 | FHA | |
| Closed | $306,267 | FHA | |
| Previous Owner | $300,000 | Purchase Money Mortgage | |
| Previous Owner | $51,279 | Unknown | |
| Previous Owner | $97,750 | Purchase Money Mortgage |
Property History
| Date | Event | Price | Change | Sq Ft Price |
|---|---|---|---|---|
| 04/04/2024 04/04/24 | Sold | $378,000 | +3.6% | $214 / Sq Ft |
| 02/03/2024 02/03/24 | Pending | -- | -- | -- |
| 01/08/2024 01/08/24 | Price Changed | $365,000 | -3.9% | $207 / Sq Ft |
| 01/04/2024 01/04/24 | Price Changed | $380,000 | -2.4% | $215 / Sq Ft |
| 12/26/2023 12/26/23 | Price Changed | $389,500 | -2.6% | $221 / Sq Ft |
| 11/27/2023 11/27/23 | For Sale | $400,000 | -1.2% | $227 / Sq Ft |
| 05/10/2023 05/10/23 | Sold | $405,000 | +3.9% | $230 / Sq Ft |
| 04/20/2023 04/20/23 | Pending | -- | -- | -- |
| 04/13/2023 04/13/23 | Price Changed | $389,700 | 0.0% | $221 / Sq Ft |
| 04/07/2023 04/07/23 | Price Changed | $389,800 | 0.0% | $221 / Sq Ft |
| 03/28/2023 03/28/23 | Price Changed | $389,900 | -1.2% | $221 / Sq Ft |
| 03/21/2023 03/21/23 | Price Changed | $394,700 | 0.0% | $224 / Sq Ft |
| 03/17/2023 03/17/23 | Price Changed | $394,800 | 0.0% | $224 / Sq Ft |
| 03/14/2023 03/14/23 | Price Changed | $394,900 | -1.3% | $224 / Sq Ft |
| 03/03/2023 03/03/23 | Price Changed | $399,900 | 0.0% | $227 / Sq Ft |
| 02/24/2023 02/24/23 | For Sale | $399,999 | -- | $227 / Sq Ft |
Tax History Compared to Growth
Tax History
| Year | Tax Paid | Tax Assessment Tax Assessment Total Assessment is a certain percentage of the fair market value that is determined by local assessors to be the total taxable value of land and additions on the property. | Land | Improvement |
|---|---|---|---|---|
| 2024 | $9,610 | $290,600 | $54,400 | $236,200 |
| 2023 | $9,267 | $290,600 | $54,400 | $236,200 |
| 2022 | $7,531 | $242,700 | $54,400 | $188,300 |
| 2021 | $7,592 | $242,700 | $54,400 | $188,300 |
| 2020 | $8,011 | $214,900 | $62,500 | $152,400 |
| 2019 | $8,080 | $214,900 | $62,500 | $152,400 |
| 2018 | $7,977 | $214,900 | $62,500 | $152,400 |
| 2017 | $7,999 | $214,900 | $62,500 | $152,400 |
| 2016 | $7,820 | $214,900 | $62,500 | $152,400 |
| 2015 | $7,673 | $223,000 | $83,700 | $139,300 |
Agents Affiliated with this Home
-
T
Seller's Agent in 2024
Tyla Menard
Keller Williams Realty Metro-Keene
-
Jessie Carpenter

Seller Co-Listing Agent in 2024
Jessie Carpenter
Keller Williams Realty Metro-Keene
(802) 277-2777
36 Total Sales
-
L
Buyer's Agent in 2024
Liz Newcombe
BHG Masiello Keene
-
Samantha Gallo

Seller's Agent in 2023
Samantha Gallo
Gallo Realty Group
(603) 370-8533
37 Total Sales
-
Becky Bonardi

Buyer's Agent in 2023
Becky Bonardi
KW Coastal and Lakes & Mountains Realty/Meredith
(603) 321-0061
28 Total Sales
Map
Source: PrimeMLS
MLS Number: 4944025
APN: KEEN-000191-000010-000160
- 53 Summit Ridge Dr
- 1 Wesley Ln
- 60 Skyline Dr
- 17 Skyview Cir
- 28B Stonehouse Ln
- 27 Trowbridge Rd
- 0 Summit Rd
- 86 Hurricane Rd
- 5 Bent Ct
- 110 Arch St Unit 34
- 23 Warren St
- 382 Park Ave
- 116 Old Walpole Rd
- 12 Hilltop Dr
- 24 Woodridge Rd
- 15 Blue Jay Ct
- 6 Worcester St
- 29 Sparrow St
- 55 Old Walpole Rd
- 47 Birch St
