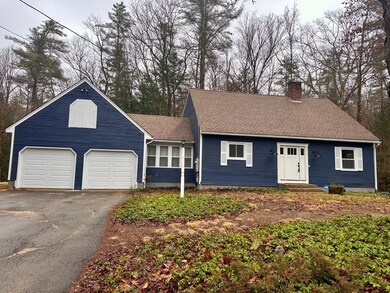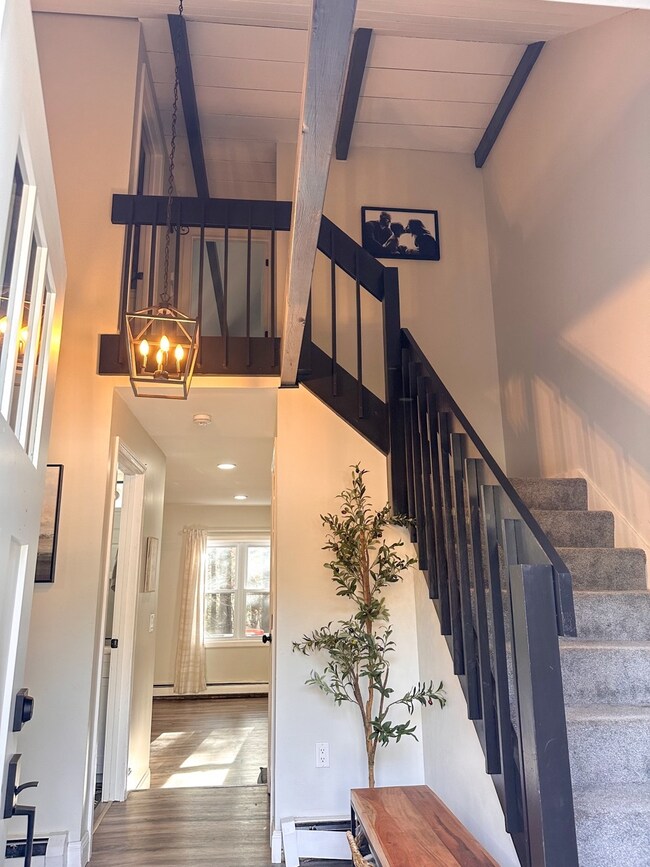
Highlights
- Cape Cod Architecture
- Bathtub
- Tile Flooring
- Cul-De-Sac
- Bathroom on Main Level
- Baseboard Heating
About This Home
As of April 2024NEW PRICE REDUCTION! Motivated seller; accepting all offers! Take a look at this stunning, newly renovated 3 - bedroom, 2 1/2-bathroom home situated at the end of a cul-de-sac in a well-established, quiet neighborhood. A short walk from your front door to the rail trail and only a short drive into town; the location couldn't be better! When you step inside, you will notice the unique charm of the home immediately from the exposed beams and shiplap styled ceiling in the entry way leading up the black railing staircase. The bright and welcoming kitchen flows right into the dining room with oversized windows; giving you the perfect view of the wilderness when enjoying your meal. There is an oversized deck off the sliding door from the living room that provides the perfect area to relax and enjoy the privacy in your backyard where trees were recently removed to create a large open space for endless opportunities. A gravel driveway was created to provide additional parking if needed. New garage doors as well as an entry door were replaced this summer as well. The boiler and windows are also new as well as all appliances/cabinets, fixtures, vanities, carpet, vinyl flooring, and a mailbox; everything is in pristine condition. The home offers so much charm with exposed beams on the second floor that capture your eye the moment you walk inside. This is a MUST - SEE property you do not want to miss out on! The seller is a licensed real estate agent.
Last Agent to Sell the Property
Tyla Menard
Keller Williams Realty Metro-Keene License #080676
Last Buyer's Agent
Liz Newcombe
BHG Masiello Keene
Home Details
Home Type
- Single Family
Est. Annual Taxes
- $9,267
Year Built
- Built in 1978
Lot Details
- 1.62 Acre Lot
- Property fronts a private road
- Cul-De-Sac
- Level Lot
- Property is zoned LD
Parking
- 2 Car Garage
- Driveway
Home Design
- Cape Cod Architecture
- Concrete Foundation
- Wood Frame Construction
- Shingle Roof
- Clapboard
Interior Spaces
- 1.75-Story Property
Kitchen
- Electric Range
- Microwave
- Dishwasher
Flooring
- Carpet
- Tile
- Vinyl
Bedrooms and Bathrooms
- 3 Bedrooms
- Bathroom on Main Level
- Bathtub
Laundry
- Laundry on main level
- Dryer
Unfinished Basement
- Basement Fills Entire Space Under The House
- Interior and Exterior Basement Entry
- Sump Pump
Home Security
- Carbon Monoxide Detectors
- Fire and Smoke Detector
Schools
- Symonds Elementary School
- Keene Middle School
- Keene High School
Utilities
- Baseboard Heating
- Heating System Uses Oil
- 200+ Amp Service
- Private Water Source
- Septic Tank
- Internet Available
- Cable TV Available
Listing and Financial Details
- Tax Block 031
- 31% Total Tax Rate
Ownership History
Purchase Details
Home Financials for this Owner
Home Financials are based on the most recent Mortgage that was taken out on this home.Purchase Details
Home Financials for this Owner
Home Financials are based on the most recent Mortgage that was taken out on this home.Purchase Details
Purchase Details
Home Financials for this Owner
Home Financials are based on the most recent Mortgage that was taken out on this home.Map
Similar Homes in Keene, NH
Home Values in the Area
Average Home Value in this Area
Purchase History
| Date | Type | Sale Price | Title Company |
|---|---|---|---|
| Warranty Deed | $378,000 | None Available | |
| Warranty Deed | $378,000 | None Available | |
| Warranty Deed | $405,000 | None Available | |
| Warranty Deed | $405,000 | None Available | |
| Foreclosure Deed | $137,000 | None Available | |
| Foreclosure Deed | $137,000 | None Available | |
| Warranty Deed | $115,000 | -- | |
| Warranty Deed | $115,000 | -- |
Mortgage History
| Date | Status | Loan Amount | Loan Type |
|---|---|---|---|
| Open | $306,267 | FHA | |
| Closed | $306,267 | FHA | |
| Previous Owner | $300,000 | Purchase Money Mortgage | |
| Previous Owner | $51,279 | Unknown | |
| Previous Owner | $97,750 | Purchase Money Mortgage |
Property History
| Date | Event | Price | Change | Sq Ft Price |
|---|---|---|---|---|
| 04/04/2024 04/04/24 | Sold | $378,000 | +3.6% | $214 / Sq Ft |
| 02/03/2024 02/03/24 | Pending | -- | -- | -- |
| 01/08/2024 01/08/24 | Price Changed | $365,000 | -3.9% | $207 / Sq Ft |
| 01/04/2024 01/04/24 | Price Changed | $380,000 | -2.4% | $215 / Sq Ft |
| 12/26/2023 12/26/23 | Price Changed | $389,500 | -2.6% | $221 / Sq Ft |
| 11/27/2023 11/27/23 | For Sale | $400,000 | -1.2% | $227 / Sq Ft |
| 05/10/2023 05/10/23 | Sold | $405,000 | +3.9% | $230 / Sq Ft |
| 04/20/2023 04/20/23 | Pending | -- | -- | -- |
| 04/13/2023 04/13/23 | Price Changed | $389,700 | 0.0% | $221 / Sq Ft |
| 04/07/2023 04/07/23 | Price Changed | $389,800 | 0.0% | $221 / Sq Ft |
| 03/28/2023 03/28/23 | Price Changed | $389,900 | -1.2% | $221 / Sq Ft |
| 03/21/2023 03/21/23 | Price Changed | $394,700 | 0.0% | $224 / Sq Ft |
| 03/17/2023 03/17/23 | Price Changed | $394,800 | 0.0% | $224 / Sq Ft |
| 03/14/2023 03/14/23 | Price Changed | $394,900 | -1.3% | $224 / Sq Ft |
| 03/03/2023 03/03/23 | Price Changed | $399,900 | 0.0% | $227 / Sq Ft |
| 02/24/2023 02/24/23 | For Sale | $399,999 | -- | $227 / Sq Ft |
Tax History
| Year | Tax Paid | Tax Assessment Tax Assessment Total Assessment is a certain percentage of the fair market value that is determined by local assessors to be the total taxable value of land and additions on the property. | Land | Improvement |
|---|---|---|---|---|
| 2024 | $9,610 | $290,600 | $54,400 | $236,200 |
| 2023 | $9,267 | $290,600 | $54,400 | $236,200 |
| 2022 | $7,531 | $242,700 | $54,400 | $188,300 |
| 2021 | $7,592 | $242,700 | $54,400 | $188,300 |
| 2020 | $8,011 | $214,900 | $62,500 | $152,400 |
| 2019 | $8,080 | $214,900 | $62,500 | $152,400 |
| 2018 | $7,977 | $214,900 | $62,500 | $152,400 |
| 2017 | $7,999 | $214,900 | $62,500 | $152,400 |
| 2016 | $7,820 | $214,900 | $62,500 | $152,400 |
| 2015 | $7,673 | $223,000 | $83,700 | $139,300 |
Source: PrimeMLS
MLS Number: 4978627
APN: KEEN-000191-000010-000160
- 17 Skyview Cir
- 4 Sugar Maple Ln
- 34 Trowbridge Rd
- 27 Trowbridge Rd
- 0 Summit Rd
- 74 Kendall Rd
- 233 Pako Ave
- 110 Arch St Unit 34
- 24 Gemini Dr
- 52 Arch St
- 116 Old Walpole Rd
- 12 Hilltop Dr
- 10 Nut Hatch Ln
- 29 Sparrow St
- 15 Sparrow St
- 46 Sparrow St
- 31 Rockwood Rd
- 26 Blue Jay Ct
- 63 Robbins Rd
- 67 Greenbriar Rd






