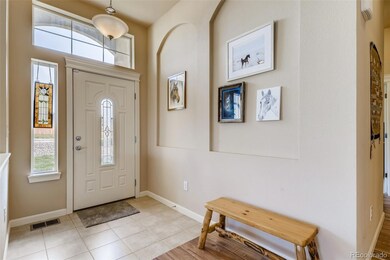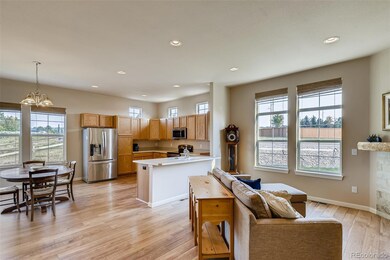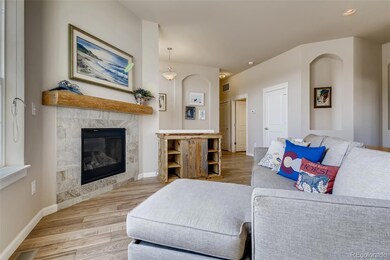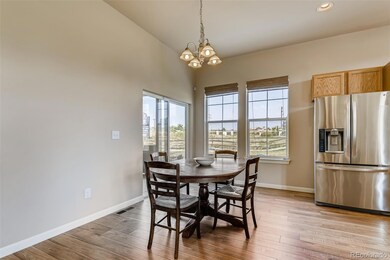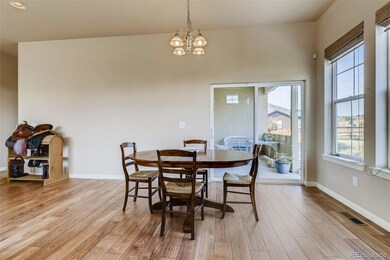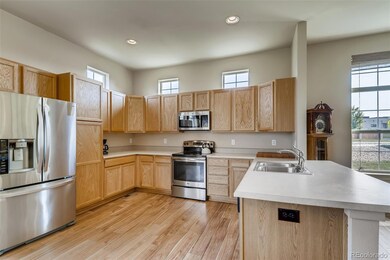
6958 Crestop Place Unit A Parker, CO 80138
Estimated Value: $501,680 - $517,000
Highlights
- Open Floorplan
- Contemporary Architecture
- High Ceiling
- Sierra Middle School Rated A-
- End Unit
- 3-minute walk to Chuck Vogel Memorial Park
About This Home
As of October 2021Are you looking for a low maintenance RANCH townhome or patio home? Check out this beautiful 3 bedroom, 2 bath, attached 2-car garage home in Lincoln Creek Village! It's an end unit with an open floor plan and high ceilings, lots of windows and features both a covered patio and an extended patio to enjoy the sunrise! Upgraded Hickory Luxury Vinyl floors, a real Colorado Pine Log Mantel, abundant kitchen storage, 42" cabinets, breakfast bar, included washer & dryer, 5 piece master bath with soaking tub and so much more. Prime Central Location***Just 2 Min (1 Mile) to Downtown Parker, 10 Min (8 Miles) to DTC and Less Than 30 to DIA! And we mean low maintenance - Exterior Maintenance including roof, Water & Sewer, Snow Removal & Landscape Care, plus Trash and Recycling all included. Two blocks to Chuck Vogel Park and open space with walking trails! Schedule your private showing now.
Townhouse Details
Home Type
- Townhome
Est. Annual Taxes
- $3,739
Year Built
- Built in 2014
Lot Details
- End Unit
- South Facing Home
HOA Fees
Parking
- 2 Car Attached Garage
- Dry Walled Garage
Home Design
- Contemporary Architecture
- Frame Construction
- Composition Roof
- Stucco
Interior Spaces
- 1,557 Sq Ft Home
- 1-Story Property
- Open Floorplan
- High Ceiling
- Ceiling Fan
- Window Treatments
- Living Room with Fireplace
- Crawl Space
- Home Security System
Kitchen
- Eat-In Kitchen
- Self-Cleaning Oven
- Range
- Microwave
- Dishwasher
- Laminate Countertops
- Disposal
Flooring
- Carpet
- Laminate
Bedrooms and Bathrooms
- 3 Main Level Bedrooms
- Walk-In Closet
- 2 Full Bathrooms
Laundry
- Laundry Room
- Dryer
- Washer
Schools
- Pine Lane Prim/Inter Elementary School
- Sierra Middle School
- Chaparral High School
Utilities
- Forced Air Heating and Cooling System
- Heating System Uses Natural Gas
- Gas Water Heater
Additional Features
- Smoke Free Home
- Covered patio or porch
Listing and Financial Details
- Exclusions: Refrigerator(kitchen), Coat Hanger(garage entry)
- Assessor Parcel Number R0485072
Community Details
Overview
- Association fees include insurance, ground maintenance, maintenance structure, recycling, sewer, snow removal, trash, water
- Aspen Brook Townhomes Association, Phone Number (303) 482-2213
- Lincoln Creek Metropolitan District Association, Phone Number (720) 974-4195
- Aspen Brook Townhomes Community
- Lincoln Creek Village Subdivision
Recreation
- Community Playground
- Park
Pet Policy
- Pets Allowed
Security
- Carbon Monoxide Detectors
- Fire and Smoke Detector
Ownership History
Purchase Details
Home Financials for this Owner
Home Financials are based on the most recent Mortgage that was taken out on this home.Purchase Details
Home Financials for this Owner
Home Financials are based on the most recent Mortgage that was taken out on this home.Similar Homes in Parker, CO
Home Values in the Area
Average Home Value in this Area
Purchase History
| Date | Buyer | Sale Price | Title Company |
|---|---|---|---|
| Grigoryeva Ksenia S | $475,000 | Land Title Guarantee Company | |
| Bezdek Marjorie M | $287,311 | None Available |
Mortgage History
| Date | Status | Borrower | Loan Amount |
|---|---|---|---|
| Open | Grigoryeva Ksenia S | $451,250 | |
| Previous Owner | Bezdek Marjorie M | $60,000 |
Property History
| Date | Event | Price | Change | Sq Ft Price |
|---|---|---|---|---|
| 10/08/2021 10/08/21 | Sold | $475,000 | +8.1% | $305 / Sq Ft |
| 09/11/2021 09/11/21 | Pending | -- | -- | -- |
| 09/09/2021 09/09/21 | For Sale | $439,500 | -- | $282 / Sq Ft |
Tax History Compared to Growth
Tax History
| Year | Tax Paid | Tax Assessment Tax Assessment Total Assessment is a certain percentage of the fair market value that is determined by local assessors to be the total taxable value of land and additions on the property. | Land | Improvement |
|---|---|---|---|---|
| 2024 | $3,831 | $35,770 | $5,970 | $29,800 |
| 2023 | $3,929 | $35,770 | $5,970 | $29,800 |
| 2022 | $3,167 | $26,130 | $2,550 | $23,580 |
| 2021 | $3,473 | $26,130 | $2,550 | $23,580 |
| 2020 | $3,739 | $25,460 | $2,250 | $23,210 |
| 2019 | $3,705 | $25,460 | $2,250 | $23,210 |
| 2018 | $3,465 | $23,660 | $2,520 | $21,140 |
| 2017 | $3,304 | $23,660 | $2,520 | $21,140 |
| 2016 | $3,025 | $21,730 | $2,790 | $18,940 |
| 2015 | $3,069 | $21,730 | $2,790 | $18,940 |
Agents Affiliated with this Home
-
Russ Woloch

Seller's Agent in 2021
Russ Woloch
Orchard Brokerage LLC
(720) 628-8823
76 Total Sales
-
Lina Krylov

Buyer's Agent in 2021
Lina Krylov
Keller Williams Integrity Real Estate LLC
(720) 495-4013
293 Total Sales
Map
Source: REcolorado®
MLS Number: 4066931
APN: 2233-151-13-023
- 11791 Barrentine Loop
- 11926 Barrentine Loop
- 6916 Crestop Place Unit F
- 6833 Longpark Dr
- 11860 Sandcastle Ct
- 11769 Lovegrass Dr
- 6770 Zebra Grass Ln
- 11568 Dewey St
- 6712 Sea Oats Dr
- 11541 Warrington Ct
- 11524 Dewey St
- 11494 Colony Loop
- 7285 Sagebrush Dr
- 11427 Brownstone Dr
- 7390 Sagebrush Dr
- 11321 Brownstone Dr
- 10215 Parkglenn Way
- 6680 E Rustic Dr
- 6815 Hills Dr
- 11338 Donley Dr
- 6958 Crestop Place Unit C
- 6958 Crestop Place Unit A
- 6958 Crestop Place Unit A
- 6958 Crestop Place Unit C
- 6958 Crestop Place Unit B
- 11855 Barrentine Loop
- 11849 Barrentine Loop
- 11861 Barrentine Loop
- 11835 Barrentine Loop
- 6937 Crestop Place Unit D
- 6942 Crestop Plaza Unit D
- 6942 Crestop Plaza
- 11829 Barrentine Loop
- 6942 Crestop Place Unit B
- 6937 Crestop Place
- 6937 Crestop Place Unit C
- 6937 Crestop Place Unit C
- 6937 Crestop Place Unit D
- 6937 Crestop Place Unit B
- 6937 Crestop Place Unit A

