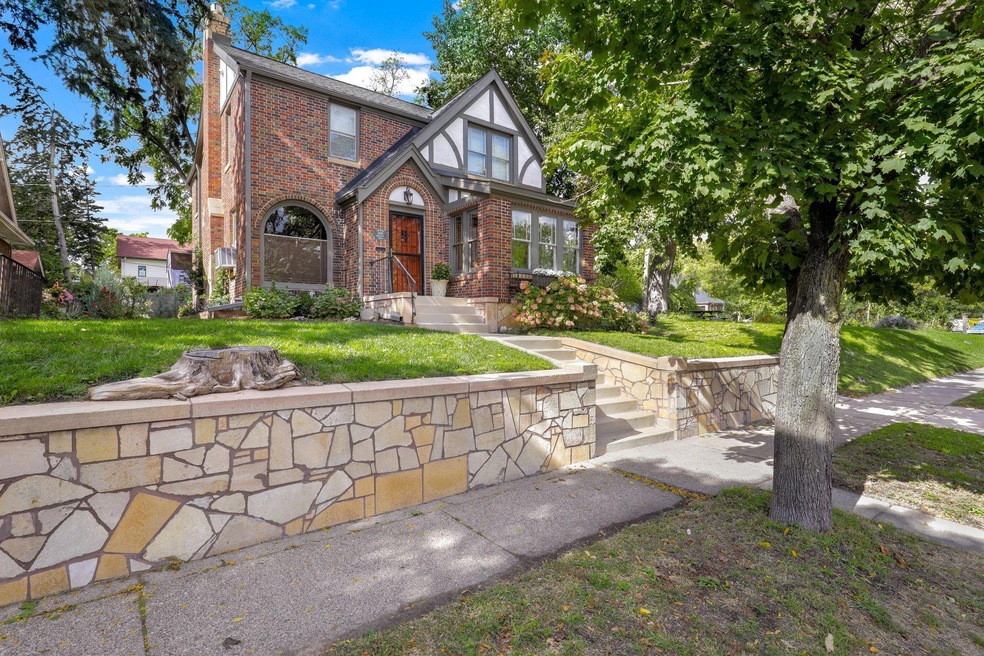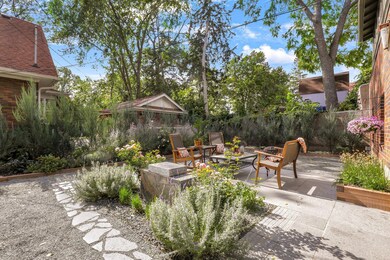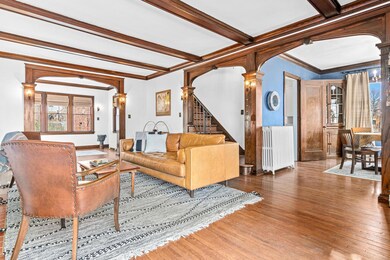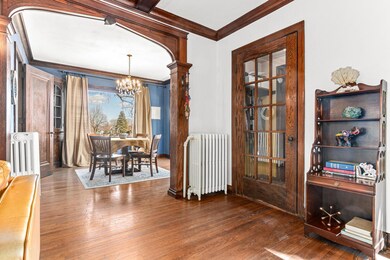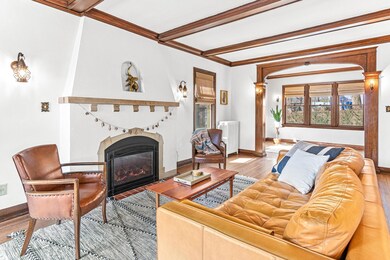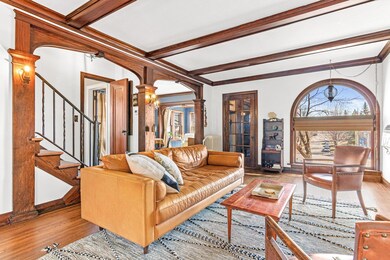
699 Robert St S Saint Paul, MN 55107
West Side NeighborhoodEstimated Value: $335,000 - $377,000
Highlights
- Recreation Room
- No HOA
- Living Room
- 2 Fireplaces
- The kitchen features windows
- Dining Room
About This Home
As of May 2024Step into this beautiful St. Paul home exuding turn-of-the-century charm throughout. Natural woodwork graces every corner alongside the allure of hardwood floors, complemented by beamed ceilings, ornate molding, and built-in cabinets that showcase exquisite craftsmanship. Two inviting porches and two fireplaces provide spaces for relaxation and warmth, while the all-brick and stone exterior ensure enduring quality. Relax in the pictureesque yard with lots of room for entertaining. Completing this idyllic picture is an oversized detached garage with room to potentially finish some upper level space.. This home is a true gem, marrying timeless elegance with modern comforts for a truly enchanting living experience in St. Paul.
Home Details
Home Type
- Single Family
Est. Annual Taxes
- $3,608
Year Built
- Built in 1927
Lot Details
- 4,966 Sq Ft Lot
- Lot Dimensions are 50x100
- Property has an invisible fence for dogs
Parking
- 2 Car Garage
Interior Spaces
- 2-Story Property
- 2 Fireplaces
- Wood Burning Fireplace
- Living Room
- Dining Room
- Recreation Room
- Partially Finished Basement
- Basement Window Egress
Kitchen
- Range
- Dishwasher
- The kitchen features windows
Bedrooms and Bathrooms
- 3 Bedrooms
Laundry
- Dryer
- Washer
Utilities
- Boiler Heating System
- 100 Amp Service
Community Details
- No Home Owners Association
- West St Paul Blks 100 Thru, 171 Subdivision
Listing and Financial Details
- Assessor Parcel Number 082822320022
Ownership History
Purchase Details
Home Financials for this Owner
Home Financials are based on the most recent Mortgage that was taken out on this home.Purchase Details
Purchase Details
Home Financials for this Owner
Home Financials are based on the most recent Mortgage that was taken out on this home.Similar Homes in Saint Paul, MN
Home Values in the Area
Average Home Value in this Area
Purchase History
| Date | Buyer | Sale Price | Title Company |
|---|---|---|---|
| Anderson Jessamyn | $371,800 | -- | |
| Crimmins Travis W | -- | None Available | |
| Crimmins Travis W | $204,000 | None Available |
Mortgage History
| Date | Status | Borrower | Loan Amount |
|---|---|---|---|
| Previous Owner | Crimmins Travis W | $192,060 |
Property History
| Date | Event | Price | Change | Sq Ft Price |
|---|---|---|---|---|
| 05/24/2024 05/24/24 | Sold | $371,800 | +14.4% | $181 / Sq Ft |
| 04/29/2024 04/29/24 | Pending | -- | -- | -- |
| 04/18/2024 04/18/24 | For Sale | $325,000 | -- | $158 / Sq Ft |
Tax History Compared to Growth
Tax History
| Year | Tax Paid | Tax Assessment Tax Assessment Total Assessment is a certain percentage of the fair market value that is determined by local assessors to be the total taxable value of land and additions on the property. | Land | Improvement |
|---|---|---|---|---|
| 2023 | $4,672 | $312,700 | $15,200 | $297,500 |
| 2022 | $3,218 | $242,600 | $15,200 | $227,400 |
| 2021 | $3,250 | $215,200 | $15,200 | $200,000 |
| 2020 | $3,156 | $224,100 | $15,200 | $208,900 |
| 2019 | $2,826 | $205,300 | $15,200 | $190,100 |
| 2018 | $2,882 | $174,000 | $15,200 | $158,800 |
| 2017 | $2,636 | $187,000 | $15,200 | $171,800 |
| 2016 | $2,554 | $0 | $0 | $0 |
| 2015 | $2,318 | $168,500 | $15,200 | $153,300 |
| 2014 | $2,386 | $0 | $0 | $0 |
Agents Affiliated with this Home
-
Nicole Junker

Seller's Agent in 2024
Nicole Junker
eXp Realty
(651) 373-1211
1 in this area
178 Total Sales
-
Parker Pemberton

Seller Co-Listing Agent in 2024
Parker Pemberton
eXp Realty
(612) 386-8575
7 in this area
1,062 Total Sales
-
Steven Wilk
S
Buyer's Agent in 2024
Steven Wilk
Real Broker, LLC
(763) 360-9291
2 in this area
76 Total Sales
Map
Source: NorthstarMLS
MLS Number: 6442344
APN: 08-28-22-32-0022
- 4 Elizabeth St W
- 66 Stevens St E
- 225 Baker St E
- 215 Belvidere St E
- 683 Hall Ave
- 127 Wyoming St E
- 65 George St E
- 277 Morton St E
- 155 Annapolis St E
- 188 Wyoming St E
- 857 Oakdale Ave
- 751 Woodbury St
- 255 Wyoming St E
- 300 Baker St E
- 560 Stryker Ave
- 322 Baker St E
- 121 King St W
- 472 Hall Ave
- 57 Winifred St W
- 163 Baker St W
- 699 Robert St S
- 705 Robert St S
- 711 Robert St S
- 708 Robert St S
- 706 Robert St S
- 715 Robert St S
- 698 698 Robert St S
- 698 Robert St S
- 712 Livingston Ave
- 694 Robert St S
- 721 Robert St S
- 673 673 Robert-Street-s
- 688 Robert St S
- 81 Morton St E
- 686 686 Robert St S
- 686 Robert St S
- 81 Morton St E
- 720 Livingston Ave
- 726 State St
- 667 Robert St S
