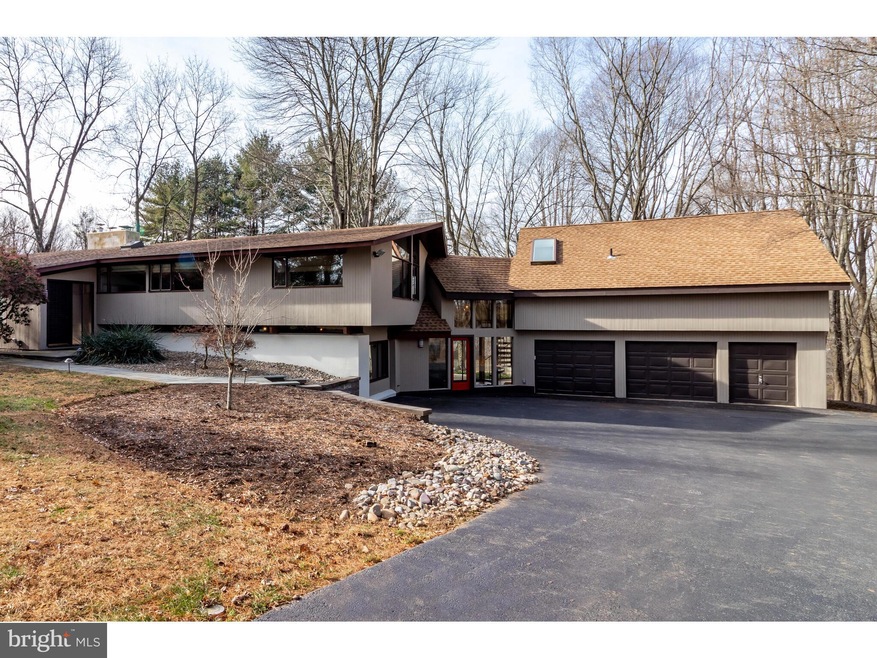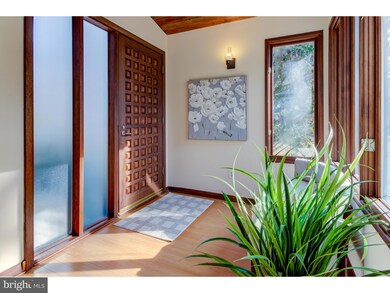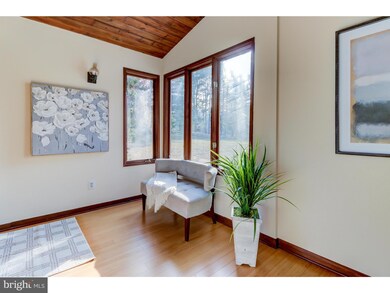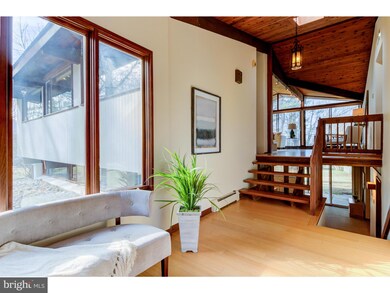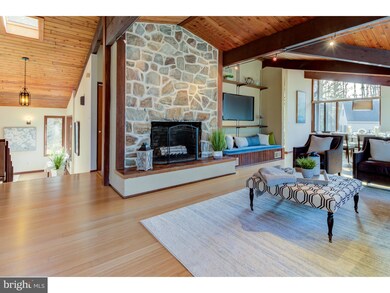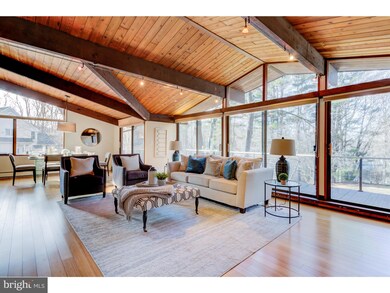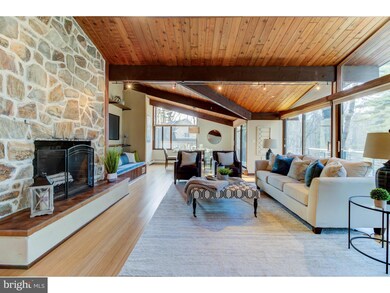
7 Apple Row Kennett Square, PA 19348
Highlights
- In Ground Pool
- View of Trees or Woods
- Open Floorplan
- Hillendale Elementary School Rated A
- 3 Acre Lot
- Curved or Spiral Staircase
About This Home
As of January 2025Welcome to this move-in-ready Mid-century Modern Deck House nestled among mature trees with views reminiscent of tree house living on 3 private partially wooded acres in the Unionville-Chadds Ford School District. From the 2-story foyer, open stairs lead to a spectacular open living & dining room with soaring vaulted ceilings of stained tongue-in-groove wood & cross beams, floor to ceiling stone wood burning fireplace and bamboo flooring. Large windows and sliders provide seamless continuity of indoor and outdoor living with access to the large wrap-around deck with new cable style railing that opens to amazing views of your private sanctuary with an inground pool. The updated kitchen offers an island with seating for 4, propane gas stove, stainless appliances, glass tile backsplash, quartz counters, eat-in-breakfast area with built-in bench seating and direct access to the wrap-around deck. Cooking in the light and bright kitchen with views of nature from the bank of windows across the entire front is a pleasure. The laundry room is located conveniently adjacent to the kitchen and boasts extra storage shelves for pantry items. Down the hall from the foyer is the primary bedroom with ensuite, hall bath and two additional bedrooms. All three of these bedrooms boast vaulted wood ceilings and plenty of windows for an open feeling. The lower level offers much more living space with the open yet cozy den/office/workout area at the foot of the stairs which leads to the expansive great room complete with built-in cabinets, a new custom built-in desk/work area with storage, wood ceiling and beams, and access to the screened in patio for all your gathering and entertaining. Another room could serve as a private office/music room/yoga room/playroom/storage. There is another full bath and 4th bedroom in the lower level. Completing this amazing property is a spacious 5th bedroom/studio/office/in-law suite/au pair suite with a large living space, ensuite and kitchenette. This light filled studio has vaulted wood ceilings, skylights, a slider to a private balcony, a large closet for storage and its own private entrance via the circular stairs in the mudroom foyer. The mudroom foyer is light and bright with access to the studio, great room, and the oversized 2 car garage with extra storage. UPDATES: larger septic tank (2020), pool cover (2020), washer/dryer (2020), cable wiring railing system for main deck (2021), wooden mudroom interior door (2021) & custom desk (2021). Not only is this special property located on a private cul-de-sac, but it is close to main roads in the quiet Fern Hill neighborhood. Easy access to Rts. 1, 52 & 202, Wilmington, Philadelphia, Longwood Gardens, The Brandywine River Museum, as well as endless local restaurants and shopping in Chadds Ford, Glen Mills, West Chester, and Kennett Square.
Last Agent to Sell the Property
BHHS Fox & Roach-Chadds Ford License #RS0023216 Listed on: 01/21/2022

Home Details
Home Type
- Single Family
Est. Annual Taxes
- $10,871
Year Built
- Built in 1976
Lot Details
- 3 Acre Lot
- Cul-De-Sac
- Landscaped
- Private Lot
- Irregular Lot
- Partially Wooded Lot
- Backs to Trees or Woods
- Back and Front Yard
- Property is in excellent condition
- Property is zoned R10
HOA Fees
- HOA YN
Parking
- 2 Car Direct Access Garage
- 4 Driveway Spaces
- Oversized Parking
- Parking Storage or Cabinetry
- Front Facing Garage
Home Design
- Contemporary Architecture
- Block Foundation
- Frame Construction
- Asphalt Roof
- Wood Siding
- Stucco
- Cedar
Interior Spaces
- 4,806 Sq Ft Home
- Property has 2 Levels
- Open Floorplan
- Curved or Spiral Staircase
- Dual Staircase
- Beamed Ceilings
- Stone Fireplace
- Great Room
- Living Room
- Dining Room
- Den
- Bonus Room
- Views of Woods
Kitchen
- Breakfast Area or Nook
- Gas Oven or Range
- Range Hood
- Microwave
- ENERGY STAR Qualified Refrigerator
- Dishwasher
- Stainless Steel Appliances
- Upgraded Countertops
- Trash Compactor
Flooring
- Bamboo
- Wood
- Carpet
- Ceramic Tile
Bedrooms and Bathrooms
- En-Suite Primary Bedroom
- Walk-In Closet
- Soaking Tub
Laundry
- Laundry on main level
- Dryer
- ENERGY STAR Qualified Washer
Finished Basement
- Walk-Out Basement
- Basement Fills Entire Space Under The House
- Basement Windows
Pool
- In Ground Pool
- Fence Around Pool
Outdoor Features
- Balcony
- Deck
- Screened Patio
- Exterior Lighting
- Wrap Around Porch
Utilities
- Central Air
- Heating System Uses Oil
- Heat Pump System
- Back Up Electric Heat Pump System
- Hot Water Baseboard Heater
- Programmable Thermostat
- 200+ Amp Service
- Water Treatment System
- Well
- Oil Water Heater
- Water Conditioner is Owned
- On Site Septic
Community Details
- Condo Association YN: No
- Fern Hill Subdivision
- Property Manager
Listing and Financial Details
- Tax Lot 0039.1000
- Assessor Parcel Number 64-03 -0039.1000
Ownership History
Purchase Details
Home Financials for this Owner
Home Financials are based on the most recent Mortgage that was taken out on this home.Purchase Details
Home Financials for this Owner
Home Financials are based on the most recent Mortgage that was taken out on this home.Purchase Details
Similar Homes in Kennett Square, PA
Home Values in the Area
Average Home Value in this Area
Purchase History
| Date | Type | Sale Price | Title Company |
|---|---|---|---|
| Special Warranty Deed | $1,190,000 | None Listed On Document | |
| Deed | $690,000 | Trident Land Transfer Co Lp | |
| Deed | $525,000 | None Available |
Mortgage History
| Date | Status | Loan Amount | Loan Type |
|---|---|---|---|
| Open | $952,000 | New Conventional | |
| Previous Owner | $647,200 | New Conventional | |
| Previous Owner | $510,400 | New Conventional | |
| Previous Owner | $375,000 | New Conventional | |
| Previous Owner | $300,000 | New Conventional | |
| Previous Owner | $300,000 | Credit Line Revolving |
Property History
| Date | Event | Price | Change | Sq Ft Price |
|---|---|---|---|---|
| 01/17/2025 01/17/25 | Sold | $1,190,000 | -0.8% | $248 / Sq Ft |
| 12/19/2024 12/19/24 | Pending | -- | -- | -- |
| 11/14/2024 11/14/24 | For Sale | $1,200,000 | +33.3% | $250 / Sq Ft |
| 02/24/2022 02/24/22 | Sold | $900,000 | +17.6% | $187 / Sq Ft |
| 01/25/2022 01/25/22 | Pending | -- | -- | -- |
| 01/21/2022 01/21/22 | For Sale | $765,000 | +10.9% | $159 / Sq Ft |
| 07/08/2020 07/08/20 | Sold | $690,000 | -0.7% | $144 / Sq Ft |
| 06/04/2020 06/04/20 | Pending | -- | -- | -- |
| 05/30/2020 05/30/20 | For Sale | $695,000 | -- | $145 / Sq Ft |
Tax History Compared to Growth
Tax History
| Year | Tax Paid | Tax Assessment Tax Assessment Total Assessment is a certain percentage of the fair market value that is determined by local assessors to be the total taxable value of land and additions on the property. | Land | Improvement |
|---|---|---|---|---|
| 2024 | $11,471 | $301,950 | $141,570 | $160,380 |
| 2023 | $11,103 | $301,950 | $141,570 | $160,380 |
| 2022 | $10,871 | $301,950 | $141,570 | $160,380 |
| 2021 | $10,602 | $301,950 | $141,570 | $160,380 |
| 2020 | $10,574 | $301,950 | $141,570 | $160,380 |
| 2019 | $10,378 | $301,950 | $141,570 | $160,380 |
| 2018 | $10,348 | $301,950 | $141,570 | $160,380 |
| 2017 | $10,130 | $301,950 | $141,570 | $160,380 |
| 2016 | $1,197 | $301,950 | $141,570 | $160,380 |
| 2015 | $1,197 | $301,950 | $141,570 | $160,380 |
| 2014 | $1,197 | $301,950 | $141,570 | $160,380 |
Agents Affiliated with this Home
-
Andy Oei

Seller's Agent in 2025
Andy Oei
BHHS Fox & Roach
(215) 695-5042
2 in this area
474 Total Sales
-
Serena Chen

Seller Co-Listing Agent in 2025
Serena Chen
BHHS Fox & Roach
(484) 280-4530
2 in this area
75 Total Sales
-

Buyer's Agent in 2025
Liliana Satell
Redfin Corporation
(484) 832-6463
-
Vanessa Horne

Seller's Agent in 2022
Vanessa Horne
BHHS Fox & Roach
(610) 888-5040
5 in this area
28 Total Sales
-
Amy Dettore

Seller's Agent in 2020
Amy Dettore
RE/MAX
(610) 368-0415
14 in this area
40 Total Sales
-
Joelle Waterkotte

Seller Co-Listing Agent in 2020
Joelle Waterkotte
Compass RE
(610) 324-9148
47 in this area
111 Total Sales
Map
Source: Bright MLS
MLS Number: PACT2016274
APN: 64-003-0039.1000
- 2 Fern Hill Rd
- 7 Evergreen Ct
- 1243 White Wood Way
- 16 Colonial Dr
- 883 Baltimore Pike
- 30 Conestoga Ct
- 2 Fox Run Dr
- 14 W Pennsbury Way
- 824 Nathan Hale Dr
- 2 W Pennsbury Way
- 14 Turkey Hollow Rd
- 2 Bittersweet Dr
- 1072 Ballintree Ln
- 207 E Village Ln
- 1740 Lenape Rd
- 1001 Hillendale Rd
- 143 Mcfadden Rd
- 701 Haldane Dr
- 18 Montbard Dr
- 1392 Hickory Hill Rd
