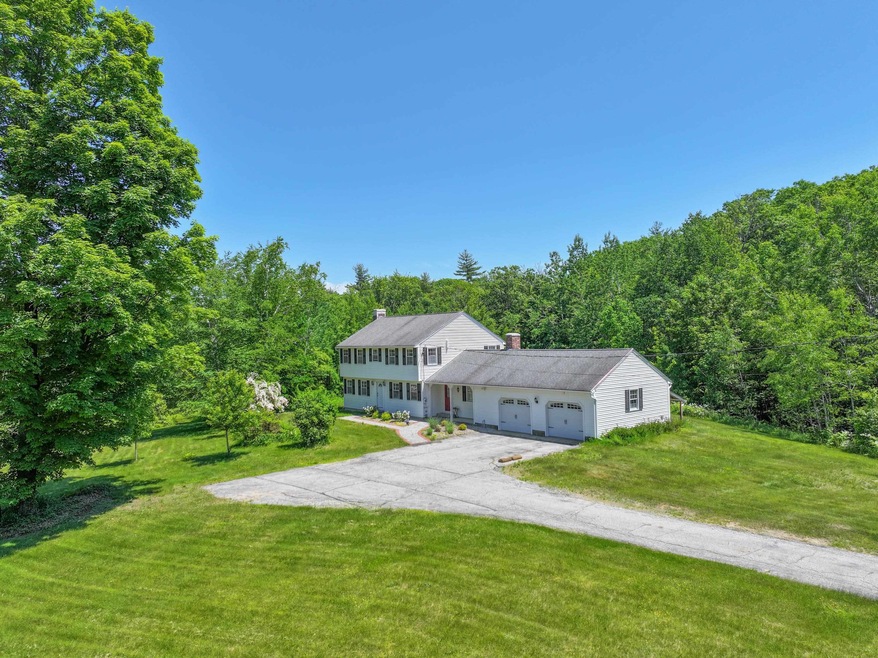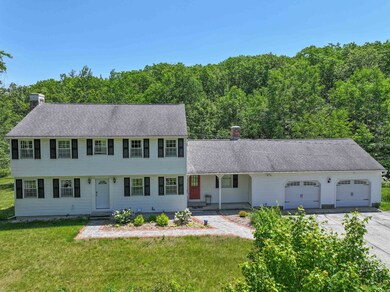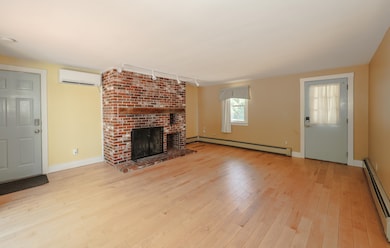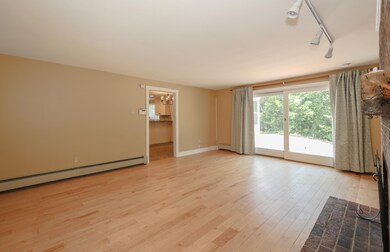
Highlights
- 3.9 Acre Lot
- Colonial Architecture
- Wood Burning Stove
- Bow Elementary School Rated A-
- Deck
- Secluded Lot
About This Home
As of July 2024A new opportunity to own a stunning home in the desirable town of Bow is now available!! This home has the perfect location being set way back from the road offering plenty of woods between the neighbors with its 3.90 acres, but yet just minutes from highway access. Driving up you will immediately fall in love with the concealment the trees provide and the massive plush green lawn space! Heading inside to the spacious family room with gleaming hardwood floors, fireplace, mini split and slider to the back deck. From the family room you enter into the massive kitchen offering newer appliances, amazing cabinet space, tons of counterspace with an overhang to allow for seating! Off the kitchen you will find the large screened porch with view of the backyard! Next is the dining room with fresh paint and newer laminate flooring. Off the kitchen is a modern half bathroom, then the massive living room with another gorgeous fireplace, newer updated laminate flooring, mini split and natural light! Heading upstairs, you will love how generous in size all 4 bedrooms are! The primary bedroom is spacious featuring a mini split, large closets and a three-quarter primary bathroom. Also upstairs is the full bathroom with gorgeous modern vanity. The basement offers partially finished space, just add flooring! There is also a woodstove for another heat alternative. The exterior presents a gorgeous newer walkway, large deck and plenty of space to entertain!! Don’t miss out, this one won’t last!
Last Agent to Sell the Property
Realty One Group Next Level License #069024 Listed on: 06/05/2024

Home Details
Home Type
- Single Family
Est. Annual Taxes
- $9,464
Year Built
- Built in 1974
Lot Details
- 3.9 Acre Lot
- Property fronts a private road
- Secluded Lot
- Level Lot
- Open Lot
- Wooded Lot
- Garden
- Property is zoned RU
Parking
- 2 Car Garage
- Driveway
- Off-Street Parking
Home Design
- Colonial Architecture
- Garrison Architecture
- Concrete Foundation
- Shingle Roof
- Vinyl Siding
- Radon Mitigation System
Interior Spaces
- 2-Story Property
- Woodwork
- Multiple Fireplaces
- Wood Burning Stove
- Wood Burning Fireplace
- Combination Kitchen and Dining Room
- Partially Finished Basement
- Interior Basement Entry
- Fire and Smoke Detector
Kitchen
- Electric Range
- Microwave
- Dishwasher
Flooring
- Wood
- Laminate
Bedrooms and Bathrooms
- 4 Bedrooms
- En-Suite Primary Bedroom
- Bathroom on Main Level
Laundry
- Dryer
- Washer
Outdoor Features
- Deck
Schools
- Bow Elementary School
- Bow Memorial Middle School
- Bow High School
Utilities
- Mini Split Air Conditioners
- Hot Water Heating System
- Heating System Uses Oil
- 200+ Amp Service
- Power Generator
- Private Water Source
- Drilled Well
- Septic Tank
- Private Sewer
- Internet Available
- Cable TV Available
Listing and Financial Details
- Legal Lot and Block 123 / 3
Ownership History
Purchase Details
Home Financials for this Owner
Home Financials are based on the most recent Mortgage that was taken out on this home.Purchase Details
Home Financials for this Owner
Home Financials are based on the most recent Mortgage that was taken out on this home.Purchase Details
Purchase Details
Home Financials for this Owner
Home Financials are based on the most recent Mortgage that was taken out on this home.Similar Homes in Bow, NH
Home Values in the Area
Average Home Value in this Area
Purchase History
| Date | Type | Sale Price | Title Company |
|---|---|---|---|
| Warranty Deed | $580,000 | None Available | |
| Warranty Deed | $580,000 | None Available | |
| Warranty Deed | $421,000 | None Available | |
| Warranty Deed | $421,000 | None Available | |
| Warranty Deed | -- | -- | |
| Warranty Deed | $240,000 | -- | |
| Warranty Deed | -- | -- | |
| Warranty Deed | $240,000 | -- |
Mortgage History
| Date | Status | Loan Amount | Loan Type |
|---|---|---|---|
| Open | $20,000 | Credit Line Revolving | |
| Open | $181,000 | Purchase Money Mortgage | |
| Closed | $181,000 | Purchase Money Mortgage | |
| Previous Owner | $336,800 | New Conventional | |
| Previous Owner | $130,500 | Unknown | |
| Previous Owner | $78,500 | Unknown | |
| Previous Owner | $219,515 | No Value Available |
Property History
| Date | Event | Price | Change | Sq Ft Price |
|---|---|---|---|---|
| 07/03/2024 07/03/24 | Sold | $580,000 | +5.5% | $256 / Sq Ft |
| 06/10/2024 06/10/24 | Pending | -- | -- | -- |
| 06/05/2024 06/05/24 | For Sale | $550,000 | +30.6% | $243 / Sq Ft |
| 11/23/2020 11/23/20 | Sold | $421,000 | +6.0% | $186 / Sq Ft |
| 10/20/2020 10/20/20 | Pending | -- | -- | -- |
| 10/11/2020 10/11/20 | For Sale | $397,000 | -- | $175 / Sq Ft |
Tax History Compared to Growth
Tax History
| Year | Tax Paid | Tax Assessment Tax Assessment Total Assessment is a certain percentage of the fair market value that is determined by local assessors to be the total taxable value of land and additions on the property. | Land | Improvement |
|---|---|---|---|---|
| 2024 | $10,574 | $534,600 | $159,700 | $374,900 |
| 2023 | $9,464 | $340,300 | $107,700 | $232,600 |
| 2022 | $9,025 | $340,300 | $107,700 | $232,600 |
| 2021 | $8,611 | $337,800 | $107,700 | $230,100 |
| 2020 | $8,114 | $317,200 | $107,700 | $209,500 |
| 2019 | $8,314 | $317,200 | $107,700 | $209,500 |
| 2018 | $7,953 | $286,300 | $99,400 | $186,900 |
| 2017 | $7,951 | $286,300 | $99,400 | $186,900 |
| 2016 | $7,527 | $286,300 | $99,400 | $186,900 |
| 2015 | $7,549 | $264,500 | $99,400 | $165,100 |
| 2014 | $7,779 | $263,600 | $99,400 | $164,200 |
| 2011 | $6,921 | $254,900 | $99,400 | $155,500 |
Agents Affiliated with this Home
-
Victoria Mead

Seller's Agent in 2024
Victoria Mead
Realty One Group Next Level
(603) 724-8781
1 in this area
81 Total Sales
-
Charlene Dyment
C
Buyer's Agent in 2024
Charlene Dyment
April Dunn & Associates LLC
(603) 344-6450
2 in this area
39 Total Sales
-
Ann Dippold

Seller's Agent in 2020
Ann Dippold
Hometown Property Group
(603) 491-7753
63 in this area
128 Total Sales
-
S
Buyer's Agent in 2020
Stephen Russo
BHHS Verani Nashua
Map
Source: PrimeMLS
MLS Number: 4998899
APN: BOWW-000019-000003-000123
- 16A Rand Rd
- 2 Wheeler Rd
- 4 Bow Center Rd Unit B-3
- 82 I Sawmill Rd
- 82 F Sawmill Rd
- 40 Sawmill Rd
- 56 Knox Rd
- 5 Heidi Ln
- 55 Logging Hill Rd
- 2 Golden View Dr
- 19 Dean Ave
- 7 Sundance Ln
- 1 Woodland Cir
- 3 Sundance Ln Unit Lot N - The Hannah
- 105 Brown Hill Rd
- 6 Bona Vista Dr
- 23 Stone Sled Ln Unit A
- 0 Brown Hill Rd Unit 5032600
- 2 Parsons Way
- 50 Clement Rd






