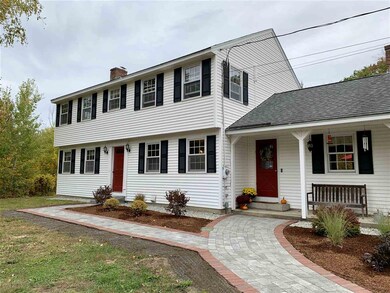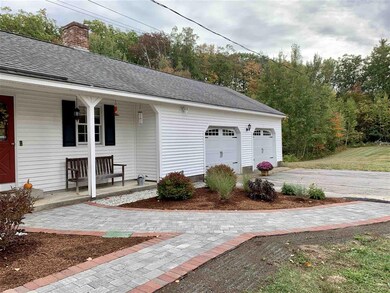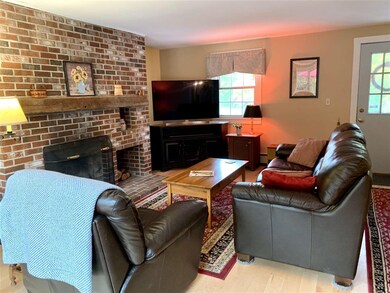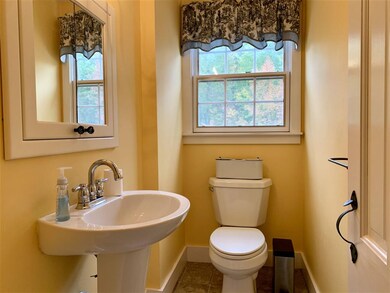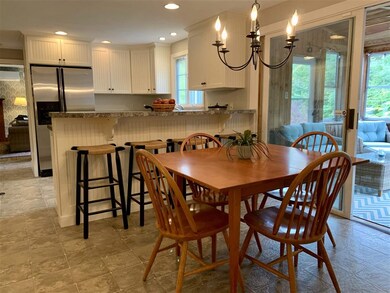
Highlights
- Above Ground Pool
- 3.9 Acre Lot
- Countryside Views
- Bow Elementary School Rated A-
- Colonial Architecture
- Softwood Flooring
About This Home
As of July 2024This is a lovely 4 BR Colonial on a very private nearly 4 acre lot, within minutes of schools, commuting access, etc. Gorgeous wide pine floors, 3 mini-split units that provide air conditioning & and heat (if desired), an updated kitchen and master bath, and an oversized 2 car garage are just some of the great features. There's great outside living too with the above ground pool (24' dough boy), blue stone patio, deck, and rustic 3 season room. The lot is large, level and sunny, there are 2 fireplaces, and expansion potential in the basement if desired. Quick close possible! Delayed showings start 10/15 at the open house. Open house Thursday 2-6, Friday 4-6, Saturday 10-2. COVID protocols will be followed: masks, sanitizer, and decision makers only please.
Last Agent to Sell the Property
Hometown Property Group License #066206 Listed on: 10/11/2020
Last Buyer's Agent
Stephen Russo
BHHS Verani Nashua License #066887

Home Details
Home Type
- Single Family
Est. Annual Taxes
- $8,314
Year Built
- Built in 1974
Lot Details
- 3.9 Acre Lot
- Level Lot
- Property is zoned RU
Parking
- 2 Car Attached Garage
Home Design
- Colonial Architecture
- Concrete Foundation
- Wood Frame Construction
- Architectural Shingle Roof
- Vinyl Siding
Interior Spaces
- 2-Story Property
- Countryside Views
- Walk-Up Access
Kitchen
- Oven
- Electric Cooktop
- Dishwasher
Flooring
- Softwood
- Carpet
- Vinyl
Bedrooms and Bathrooms
- 4 Bedrooms
Outdoor Features
- Above Ground Pool
- Patio
Schools
- Bow Elementary School
- Bow Memorial Middle School
- Bow High School
Utilities
- Mini Split Air Conditioners
- Mini Split Heat Pump
- Hot Water Heating System
- Heating System Uses Oil
- 200+ Amp Service
- Private Water Source
- Private Sewer
- Internet Available
Listing and Financial Details
- Legal Lot and Block 123 / 3
Ownership History
Purchase Details
Home Financials for this Owner
Home Financials are based on the most recent Mortgage that was taken out on this home.Purchase Details
Home Financials for this Owner
Home Financials are based on the most recent Mortgage that was taken out on this home.Purchase Details
Purchase Details
Home Financials for this Owner
Home Financials are based on the most recent Mortgage that was taken out on this home.Similar Homes in the area
Home Values in the Area
Average Home Value in this Area
Purchase History
| Date | Type | Sale Price | Title Company |
|---|---|---|---|
| Warranty Deed | $580,000 | None Available | |
| Warranty Deed | $580,000 | None Available | |
| Warranty Deed | $421,000 | None Available | |
| Warranty Deed | $421,000 | None Available | |
| Warranty Deed | -- | -- | |
| Warranty Deed | $240,000 | -- | |
| Warranty Deed | -- | -- | |
| Warranty Deed | $240,000 | -- |
Mortgage History
| Date | Status | Loan Amount | Loan Type |
|---|---|---|---|
| Open | $20,000 | Credit Line Revolving | |
| Open | $181,000 | Purchase Money Mortgage | |
| Closed | $181,000 | Purchase Money Mortgage | |
| Previous Owner | $336,800 | New Conventional | |
| Previous Owner | $130,500 | Unknown | |
| Previous Owner | $78,500 | Unknown | |
| Previous Owner | $219,515 | No Value Available |
Property History
| Date | Event | Price | Change | Sq Ft Price |
|---|---|---|---|---|
| 07/03/2024 07/03/24 | Sold | $580,000 | +5.5% | $256 / Sq Ft |
| 06/10/2024 06/10/24 | Pending | -- | -- | -- |
| 06/05/2024 06/05/24 | For Sale | $550,000 | +30.6% | $243 / Sq Ft |
| 11/23/2020 11/23/20 | Sold | $421,000 | +6.0% | $186 / Sq Ft |
| 10/20/2020 10/20/20 | Pending | -- | -- | -- |
| 10/11/2020 10/11/20 | For Sale | $397,000 | -- | $175 / Sq Ft |
Tax History Compared to Growth
Tax History
| Year | Tax Paid | Tax Assessment Tax Assessment Total Assessment is a certain percentage of the fair market value that is determined by local assessors to be the total taxable value of land and additions on the property. | Land | Improvement |
|---|---|---|---|---|
| 2024 | $10,574 | $534,600 | $159,700 | $374,900 |
| 2023 | $9,464 | $340,300 | $107,700 | $232,600 |
| 2022 | $9,025 | $340,300 | $107,700 | $232,600 |
| 2021 | $8,611 | $337,800 | $107,700 | $230,100 |
| 2020 | $8,114 | $317,200 | $107,700 | $209,500 |
| 2019 | $8,314 | $317,200 | $107,700 | $209,500 |
| 2018 | $7,953 | $286,300 | $99,400 | $186,900 |
| 2017 | $7,951 | $286,300 | $99,400 | $186,900 |
| 2016 | $7,527 | $286,300 | $99,400 | $186,900 |
| 2015 | $7,549 | $264,500 | $99,400 | $165,100 |
| 2014 | $7,779 | $263,600 | $99,400 | $164,200 |
| 2011 | $6,921 | $254,900 | $99,400 | $155,500 |
Agents Affiliated with this Home
-
Victoria Mead

Seller's Agent in 2024
Victoria Mead
Realty One Group Next Level
(603) 724-8781
1 in this area
81 Total Sales
-
Charlene Dyment
C
Buyer's Agent in 2024
Charlene Dyment
April Dunn & Associates LLC
(603) 344-6450
2 in this area
39 Total Sales
-
Ann Dippold

Seller's Agent in 2020
Ann Dippold
Hometown Property Group
(603) 491-7753
63 in this area
128 Total Sales
-
S
Buyer's Agent in 2020
Stephen Russo
BHHS Verani Nashua
Map
Source: PrimeMLS
MLS Number: 4833645
APN: BOWW-000019-000003-000123
- 16A Rand Rd
- 2 Wheeler Rd
- 4 Bow Center Rd Unit B-3
- 82 I Sawmill Rd
- 82 F Sawmill Rd
- 40 Sawmill Rd
- 56 Knox Rd
- 5 Heidi Ln
- 55 Logging Hill Rd
- 2 Golden View Dr
- 19 Dean Ave
- 7 Sundance Ln
- 1 Woodland Cir
- 3 Sundance Ln Unit Lot N - The Hannah
- 105 Brown Hill Rd
- 6 Bona Vista Dr
- 23 Stone Sled Ln Unit A
- 0 Brown Hill Rd Unit 5032600
- 2 Parsons Way
- 50 Clement Rd

