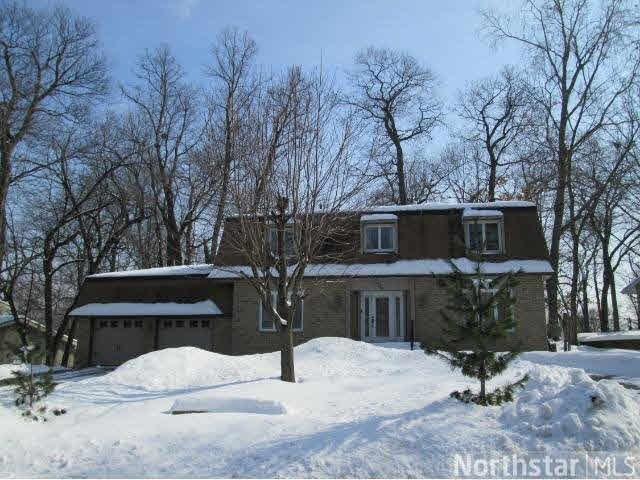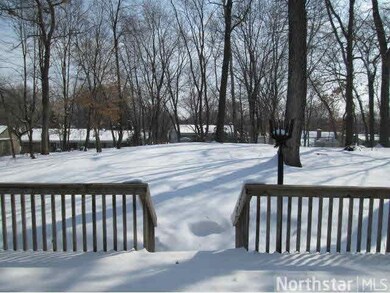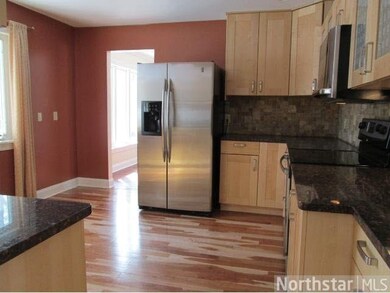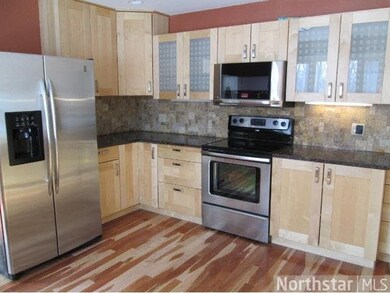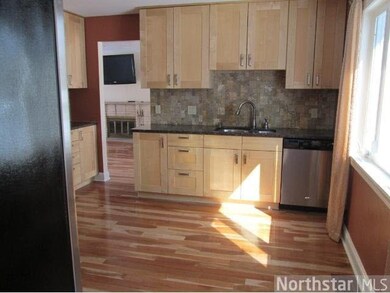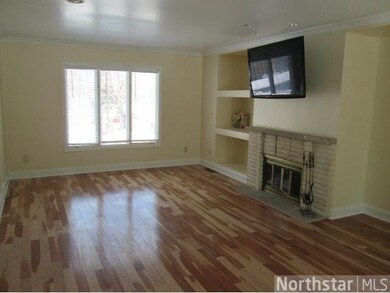
7006 Carey Ln Maple Grove, MN 55369
Highlights
- Deck
- Whirlpool Bathtub
- Eat-In Kitchen
- Wood Flooring
- 2 Car Attached Garage
- Patio
About This Home
As of May 2013Size and location will sell you on this home. Clean, well kept, with spacious floor plan. Deck opens up to large private lot across the street from Cedar Island Lake. Many amenities. 4 bedrooms on one level.
Last Agent to Sell the Property
Jeffrey Wall
RE/MAX Results Listed on: 03/10/2013
Last Buyer's Agent
Roma Brown
Home Avenue - Agent
Home Details
Home Type
- Single Family
Est. Annual Taxes
- $5,450
Year Built
- 1973
Lot Details
- 0.38 Acre Lot
- Landscaped with Trees
Home Design
- Asphalt Shingled Roof
- Wood Siding
Interior Spaces
- 2-Story Property
- Wood Burning Fireplace
- Dining Room
Kitchen
- Eat-In Kitchen
- Range
- Microwave
- Dishwasher
- Disposal
Flooring
- Wood
- Tile
Bedrooms and Bathrooms
- 4 Bedrooms
- Primary Bathroom is a Full Bathroom
- Bathroom on Main Level
- Whirlpool Bathtub
- Bathtub With Separate Shower Stall
Laundry
- Dryer
- Washer
Finished Basement
- Basement Fills Entire Space Under The House
- Block Basement Construction
Parking
- 2 Car Attached Garage
- Garage Door Opener
- Driveway
Outdoor Features
- Deck
- Patio
Utilities
- Forced Air Heating and Cooling System
- Private Water Source
- Water Softener is Owned
Listing and Financial Details
- Assessor Parcel Number 2611922330018
Ownership History
Purchase Details
Home Financials for this Owner
Home Financials are based on the most recent Mortgage that was taken out on this home.Purchase Details
Purchase Details
Purchase Details
Purchase Details
Similar Homes in the area
Home Values in the Area
Average Home Value in this Area
Purchase History
| Date | Type | Sale Price | Title Company |
|---|---|---|---|
| Warranty Deed | $279,529 | Realstar Title | |
| Warranty Deed | $205,000 | -- | |
| Warranty Deed | $112,860 | -- | |
| Warranty Deed | $270,000 | -- | |
| Warranty Deed | $200,900 | -- |
Mortgage History
| Date | Status | Loan Amount | Loan Type |
|---|---|---|---|
| Open | $285,000 | New Conventional | |
| Closed | $273,600 | New Conventional | |
| Previous Owner | $252,000 | Adjustable Rate Mortgage/ARM | |
| Previous Owner | $108,000 | Stand Alone Second |
Property History
| Date | Event | Price | Change | Sq Ft Price |
|---|---|---|---|---|
| 05/15/2013 05/15/13 | Sold | $288,000 | +0.3% | $99 / Sq Ft |
| 03/26/2013 03/26/13 | Pending | -- | -- | -- |
| 03/10/2013 03/10/13 | For Sale | $287,000 | +16.7% | $99 / Sq Ft |
| 03/30/2012 03/30/12 | Sold | $245,900 | -12.1% | $84 / Sq Ft |
| 02/23/2012 02/23/12 | Pending | -- | -- | -- |
| 08/25/2011 08/25/11 | For Sale | $279,900 | -- | $96 / Sq Ft |
Tax History Compared to Growth
Tax History
| Year | Tax Paid | Tax Assessment Tax Assessment Total Assessment is a certain percentage of the fair market value that is determined by local assessors to be the total taxable value of land and additions on the property. | Land | Improvement |
|---|---|---|---|---|
| 2023 | $5,450 | $464,200 | $124,900 | $339,300 |
| 2022 | $4,495 | $468,600 | $122,000 | $346,600 |
| 2021 | $4,500 | $372,700 | $80,200 | $292,500 |
| 2020 | $4,518 | $365,800 | $80,200 | $285,600 |
| 2019 | $4,376 | $352,100 | $89,300 | $262,800 |
| 2018 | $4,226 | $324,200 | $76,300 | $247,900 |
| 2017 | $4,199 | $295,600 | $70,000 | $225,600 |
| 2016 | $4,359 | $301,600 | $83,000 | $218,600 |
| 2015 | $4,263 | $288,000 | $73,500 | $214,500 |
| 2014 | -- | $251,200 | $72,000 | $179,200 |
Agents Affiliated with this Home
-
J
Seller's Agent in 2013
Jeffrey Wall
RE/MAX
-
R
Buyer's Agent in 2013
Roma Brown
Home Avenue - Agent
-
C
Seller's Agent in 2012
Chris Rains
Rains Real Estate Services
Map
Source: REALTOR® Association of Southern Minnesota
MLS Number: 4447570
APN: 26-119-22-33-0018
- 6970 Jonquil Ln N
- 12329 W Timber Ln
- 6643 Ives Ln N
- 6678 Hemlock Ln N
- 7216 Vinewood Ln N
- 11422 71st Ave N
- 359 W Eagle Lake Dr
- 11259 71st Ave N
- 13587 70th Ave N
- 12037 Robin Rd
- 6980 Crest Dr
- 11864 64th Ave N
- 11081 69th Ave N
- 11035 Pheasant Ln N
- 110 W Eagle Lake Dr
- 109 W Eagle Lake Dr
- 11870 63rd Place N
- 10989 N Eagle Lake Blvd
- 135 W Eagle Lake Dr
- 11385 65th Place N
