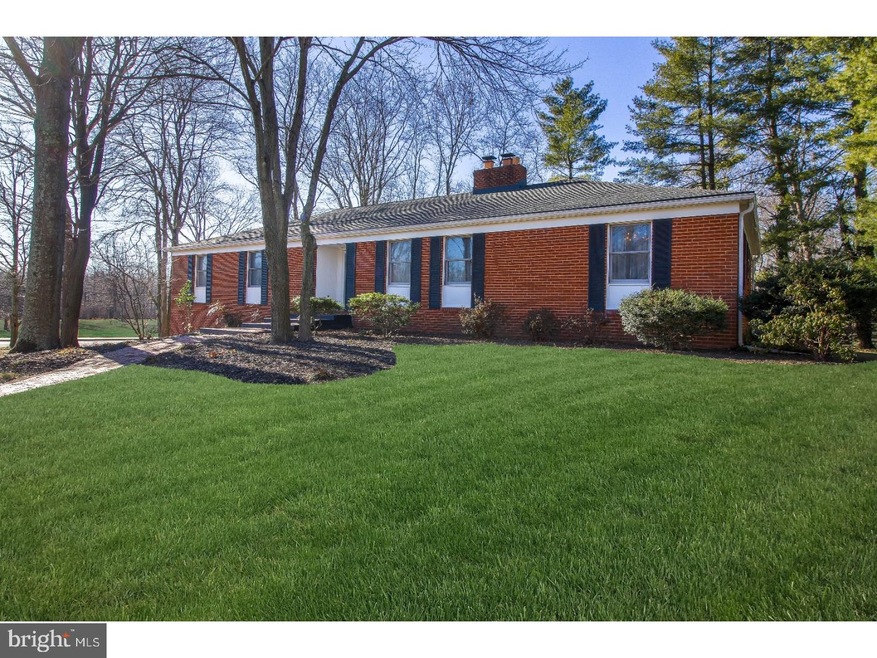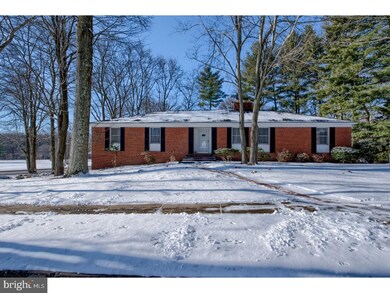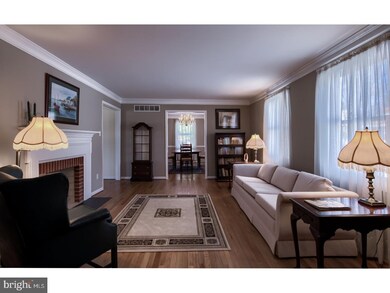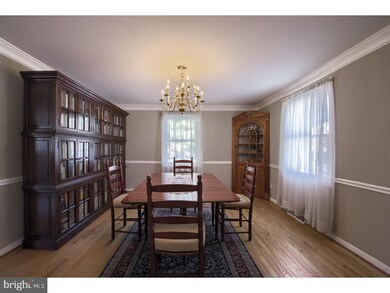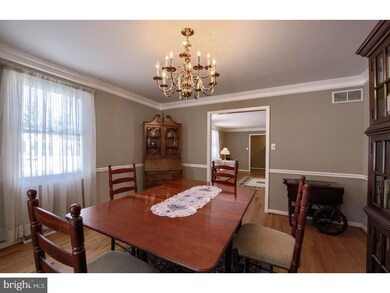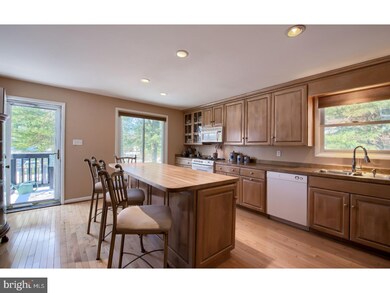
701 Severn Rd Wilmington, DE 19803
Talleyville NeighborhoodEstimated Value: $612,432 - $731,000
Highlights
- Deck
- Wood Flooring
- 2 Fireplaces
- Rambler Architecture
- Attic
- Corner Lot
About This Home
As of March 2018Solid brick and very stylish. Totally renovated Tavistock ranch in pristine plus condition. Bright open living space with hardwood floors and window blinds/curtains throughout; partially finished, walkout lower level and spacious deck with views to mature trees, gardens and expansive open space across Mt. Lebanon Rd. 10+ Kitchen with custom cabinets, large island with breakfast bar; all ceramic custom baths with Jacuzzi and glass-walled shower in master bath; MBR with walk-in closet. Gracious LR & DR; large FR with granite bar area. 2 wood burning fireplaces. Circular traffic flow; great spaces for entertaining. Ultra convenient. Location in quiet older neighborhood close to Route 202 corridor shopping, parks, community services and restaurants.
Last Listed By
Ashle Wilson Bailey
Long & Foster Real Estate, Inc. Listed on: 01/19/2018
Home Details
Home Type
- Single Family
Est. Annual Taxes
- $4,840
Year Built
- Built in 1972
Lot Details
- 0.39 Acre Lot
- Lot Dimensions are 110x150
- Corner Lot
- Property is in good condition
- Property is zoned NC10
HOA Fees
- $6 Monthly HOA Fees
Parking
- 2 Car Attached Garage
- Driveway
Home Design
- Rambler Architecture
- Brick Exterior Construction
- Shingle Roof
Interior Spaces
- 2,475 Sq Ft Home
- Property has 1 Level
- Ceiling Fan
- 2 Fireplaces
- Brick Fireplace
- Family Room
- Living Room
- Dining Room
- Wood Flooring
- Laundry on lower level
- Attic
Kitchen
- Butlers Pantry
- Built-In Microwave
- Kitchen Island
- Disposal
Bedrooms and Bathrooms
- 3 Bedrooms
- En-Suite Primary Bedroom
- En-Suite Bathroom
- 2 Full Bathrooms
Basement
- Basement Fills Entire Space Under The House
- Exterior Basement Entry
Outdoor Features
- Deck
Schools
- Lombardy Elementary School
- Springer Middle School
- Brandywine High School
Utilities
- Forced Air Heating and Cooling System
- Heating System Uses Gas
- Natural Gas Water Heater
- Cable TV Available
Community Details
- Association fees include common area maintenance, snow removal
- Tavistock Subdivision
Listing and Financial Details
- Tax Lot 020
- Assessor Parcel Number 06-064.00-020
Ownership History
Purchase Details
Home Financials for this Owner
Home Financials are based on the most recent Mortgage that was taken out on this home.Purchase Details
Home Financials for this Owner
Home Financials are based on the most recent Mortgage that was taken out on this home.Similar Homes in Wilmington, DE
Home Values in the Area
Average Home Value in this Area
Purchase History
| Date | Buyer | Sale Price | Title Company |
|---|---|---|---|
| Butler Thomas F | -- | None Available | |
| Hastings Robert H | $425,000 | None Available |
Mortgage History
| Date | Status | Borrower | Loan Amount |
|---|---|---|---|
| Open | Butler Thomas F | $100,000 | |
| Closed | Butler Natalie | $106,000 | |
| Closed | Butler Thomas F | $112,000 | |
| Previous Owner | Hastings Robert H | $340,000 | |
| Previous Owner | Hastings Robert H | $340,000 |
Property History
| Date | Event | Price | Change | Sq Ft Price |
|---|---|---|---|---|
| 03/15/2018 03/15/18 | Sold | $412,000 | 0.0% | $166 / Sq Ft |
| 01/22/2018 01/22/18 | Pending | -- | -- | -- |
| 01/19/2018 01/19/18 | For Sale | $412,000 | -- | $166 / Sq Ft |
Tax History Compared to Growth
Tax History
| Year | Tax Paid | Tax Assessment Tax Assessment Total Assessment is a certain percentage of the fair market value that is determined by local assessors to be the total taxable value of land and additions on the property. | Land | Improvement |
|---|---|---|---|---|
| 2024 | $5,631 | $145,400 | $28,100 | $117,300 |
| 2023 | $5,156 | $145,400 | $28,100 | $117,300 |
| 2022 | $5,222 | $145,400 | $28,100 | $117,300 |
| 2021 | $5,220 | $145,400 | $28,100 | $117,300 |
| 2020 | $5,221 | $145,400 | $28,100 | $117,300 |
| 2019 | $5,355 | $145,400 | $28,100 | $117,300 |
| 2018 | $4,995 | $145,400 | $28,100 | $117,300 |
| 2017 | $4,518 | $145,400 | $28,100 | $117,300 |
| 2016 | $4,406 | $145,400 | $28,100 | $117,300 |
| 2015 | $4,017 | $145,400 | $28,100 | $117,300 |
| 2014 | $4,016 | $145,400 | $28,100 | $117,300 |
Agents Affiliated with this Home
-

Seller's Agent in 2018
Ashle Wilson Bailey
Long & Foster
-
Judith Levy

Seller Co-Listing Agent in 2018
Judith Levy
Long & Foster
(302) 351-1500
5 in this area
178 Total Sales
-
Linda Chase

Buyer's Agent in 2018
Linda Chase
Compass
(610) 812-4273
1 in this area
55 Total Sales
Map
Source: Bright MLS
MLS Number: 1004552231
APN: 06-064.00-020
- 1222 Coulee Way
- 1215 Coulee Way
- 1111 Invermere Rd
- 1105 Invermere Rd
- 1109 Invermere Rd
- 1115 Invermere Rd
- 1363 Coulee Way
- 1108 Coulee Way
- 1106 Coulee Way
- 0 Concord Mall Unit DENC2076028
- 701 Westcliff Rd
- 330 Brockton Rd
- 705 Halstead Rd
- 700 Halstead Rd
- 619 Amberley Rd
- 3705 Shellpot Dr
- 205 Woodrow Ave
- 3316, 0 Silverside Rd
- 100 Median Dr
- 2 Ravenwood Ct
- 701 Severn Rd
- 603 Mount Lebanon Rd
- 703 Severn Rd
- 700 Severn Rd
- 605 Mount Lebanon Rd
- 705 Severn Rd
- 702 Severn Rd
- 704 Severn Rd
- 503 Mount Lebanon Rd
- 707 Severn Rd
- 612 Kilburn Rd
- 607 Mount Lebanon Rd
- 608 Kilburn Rd
- 8 Aldham Ct
- 709 Severn Rd
- 6 Aldham Ct
- 614 Kilburn Rd
- 609 Mount Lebanon Rd
- 606 Kilburn Rd
- 4 Aldham Ct
