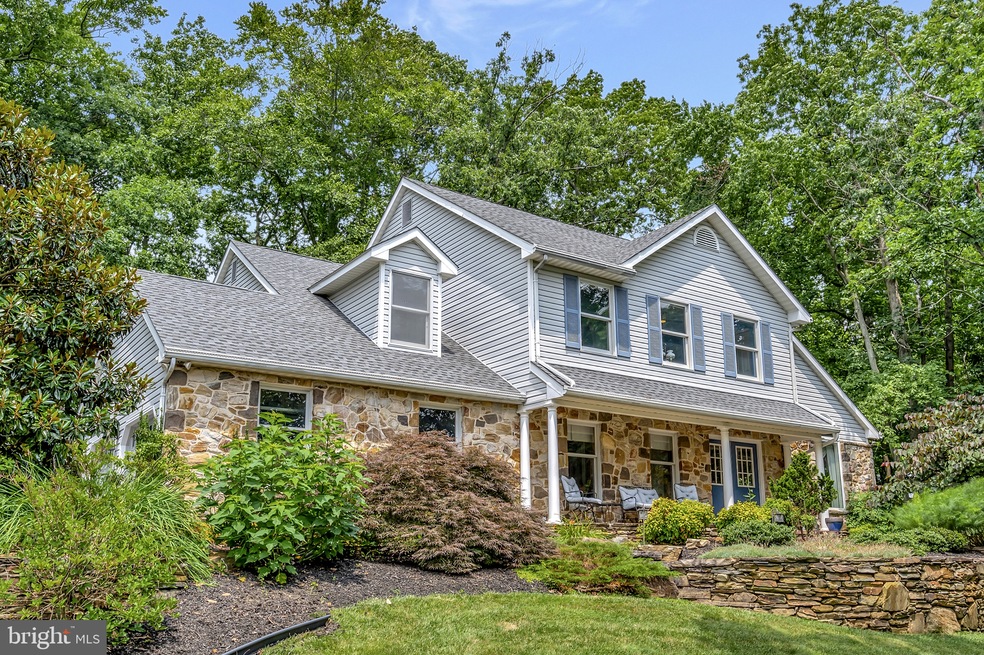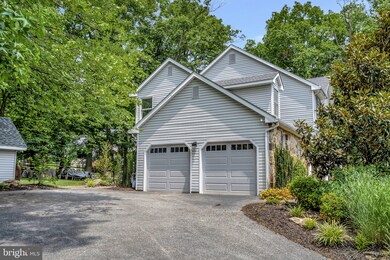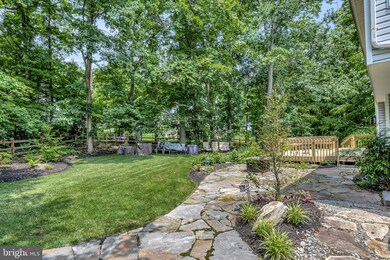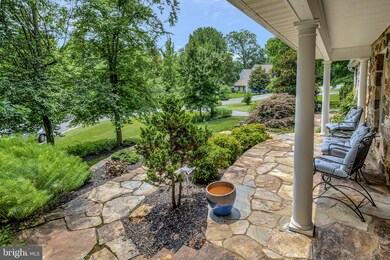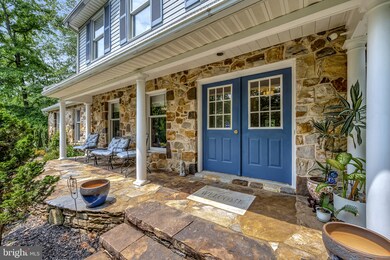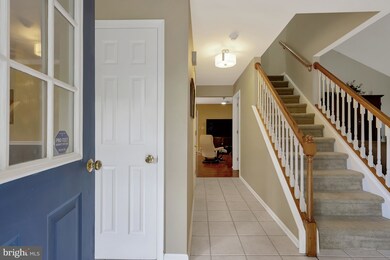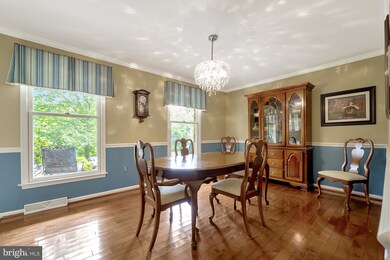
701 Springcreek Ct Newark, DE 19702
Glasgow NeighborhoodEstimated Value: $589,688 - $693,000
Highlights
- 0.52 Acre Lot
- Recreation Room
- No HOA
- Colonial Architecture
- Wood Flooring
- Den
About This Home
As of August 2022Update 7/13/22 Sellers have accepted an offer, awaiting signatures. Move right into this well-maintained Bancroft built home nestled on a half acre lot in the enviable community of Terraces Of Iron Hill. As you pull into the driveway you will be in awe of the breath taking curb appeal - from the extensive hardscaping to the well maintained mature landscaping complete with outdoor lighting, you will NOT be disappointed. An equally impressive stone front porch welcomes you into the home. Alongside the entry foyer is an elegant dining room and living room with hardwood floors and plenty of natural light. The open kitchen and family room with hardwood flooring is ideal for family gatherings or intimate evenings at home spent in front of the cozy fireplace. The exquisite kitchen showcases updated cabinets, granite countertops, large island, bar seating, large pantry and all new JennAir appliances(refrigerator, dishwasher, gas range with oven). The eating area features custom bar stools which are included. The kitchen opens to the family room with access to a large deck with impressive views of the mature landscaping and private backyard. The main level is completed with a laundry room, half bath and access to the two car garage. Upstairs the generous primary suite has vaulted ceilings, sitting area, walk in closet and updated bath, Three additional bedrooms and a full bath complete this level. The lower level is partially finished with an office/exercise space and a larger area that can serve multi-purposes. Once outside you will notice the attractive outbuilding with electric that can serve many purposes including the highly desired SHE SHED! A stone walkway leads to an elaborate stone patio surrounded by lush landscaping perfect for your morning coffee and outdoor barbequing. The roof was replaced in 2016 with a transferable warranty. HVAC are newer and routinely maintained. Outside video security cameras are included and buyers have the opportunity select home monitoring services for inside the home if desired. The home is within the 5-mile radius of The Newark Charter School, minutes to the University of Delaware and easy access to I-95, dining, shopping and major employers. Don't miss out on this remarkable opportunity. Contact Cheryl Macey with any questions.
Last Agent to Sell the Property
Patterson-Schwartz - Greenville Listed on: 07/07/2022

Home Details
Home Type
- Single Family
Est. Annual Taxes
- $3,946
Year Built
- Built in 1991
Lot Details
- 0.52 Acre Lot
- Extensive Hardscape
- Property is zoned NC21
Parking
- 2 Car Attached Garage
- Side Facing Garage
- Driveway
Home Design
- Colonial Architecture
- Block Foundation
- Architectural Shingle Roof
- Vinyl Siding
Interior Spaces
- Property has 2 Levels
- Ceiling Fan
- Family Room
- Living Room
- Dining Room
- Den
- Recreation Room
- Partially Finished Basement
Kitchen
- Gas Oven or Range
- Microwave
- Dishwasher
- Disposal
Flooring
- Wood
- Partially Carpeted
- Ceramic Tile
Bedrooms and Bathrooms
- 4 Bedrooms
- En-Suite Primary Bedroom
Accessible Home Design
- Level Entry For Accessibility
Outdoor Features
- Exterior Lighting
- Shed
- Porch
Utilities
- Forced Air Heating and Cooling System
- Cooling System Utilizes Natural Gas
- Natural Gas Water Heater
- Public Septic
Community Details
- No Home Owners Association
- Terraces Of Iron Hill Subdivision
Listing and Financial Details
- Assessor Parcel Number 1101320023
Ownership History
Purchase Details
Home Financials for this Owner
Home Financials are based on the most recent Mortgage that was taken out on this home.Purchase Details
Similar Homes in Newark, DE
Home Values in the Area
Average Home Value in this Area
Purchase History
| Date | Buyer | Sale Price | Title Company |
|---|---|---|---|
| Dix Phillip | $525,000 | None Listed On Document | |
| Crawley Edward Steven | -- | -- |
Mortgage History
| Date | Status | Borrower | Loan Amount |
|---|---|---|---|
| Open | Dix Phillip | $420,000 | |
| Previous Owner | Crawley Edward Steven | $218,000 | |
| Previous Owner | Crawley Edward S | $205,300 | |
| Previous Owner | Crawley Edward Steven | $239,700 |
Property History
| Date | Event | Price | Change | Sq Ft Price |
|---|---|---|---|---|
| 08/19/2022 08/19/22 | Sold | $525,000 | +1.9% | $156 / Sq Ft |
| 07/13/2022 07/13/22 | Pending | -- | -- | -- |
| 07/07/2022 07/07/22 | For Sale | $515,000 | -- | $153 / Sq Ft |
Tax History Compared to Growth
Tax History
| Year | Tax Paid | Tax Assessment Tax Assessment Total Assessment is a certain percentage of the fair market value that is determined by local assessors to be the total taxable value of land and additions on the property. | Land | Improvement |
|---|---|---|---|---|
| 2024 | $4,592 | $104,500 | $16,400 | $88,100 |
| 2023 | $4,472 | $104,500 | $16,400 | $88,100 |
| 2022 | $3,941 | $104,500 | $16,400 | $88,100 |
| 2021 | $3,946 | $104,500 | $16,400 | $88,100 |
| 2020 | $4,227 | $104,500 | $16,400 | $88,100 |
| 2019 | $4,121 | $104,500 | $16,400 | $88,100 |
| 2018 | $413 | $104,500 | $16,400 | $88,100 |
| 2017 | $3,511 | $104,500 | $16,400 | $88,100 |
| 2016 | $3,511 | $104,500 | $16,400 | $88,100 |
| 2015 | -- | $104,500 | $16,400 | $88,100 |
| 2014 | $3,213 | $104,500 | $16,400 | $88,100 |
Agents Affiliated with this Home
-
Amy Lacy Powalski

Seller's Agent in 2022
Amy Lacy Powalski
Patterson Schwartz
(302) 529-2645
6 in this area
191 Total Sales
-
Cheryl Macey

Seller Co-Listing Agent in 2022
Cheryl Macey
Patterson Schwartz
(302) 388-9051
1 in this area
18 Total Sales
-
Bobby Carter

Buyer's Agent in 2022
Bobby Carter
Crown Homes Real Estate
(302) 747-0117
4 in this area
95 Total Sales
Map
Source: Bright MLS
MLS Number: DENC2027282
APN: 11-013.20-023
- 105 Christina Louise Ct
- 10 Robert Rhett Way
- 311 Cobble Creek Curve
- 2 Battle Dr
- 4 Michael Townsend Ct
- 13 Grace Ct
- 1707 Waters Edge Dr Unit 7
- 1908 Waters Edge Dr Unit 129
- 2004 Waters Edge Dr Unit 135
- 2408 Waters Edge Dr Unit 2408
- 2809 Waters Edge Dr Unit 260
- 209 Waters Edge Dr Unit 20
- 18 Garvey Ln
- 1776 Brigade Ct
- 337 Norman Dr
- 330 Norman Dr
- 8 Spur Ridge Ct
- 64 Welsh Tract Rd Unit C102
- 80 Welsh Tract Rd Unit 306
- 11 Charles Pointe
- 701 Springcreek Ct
- 703 Springcreek Ct
- 699 Springcreek Ct
- 309 Winterview Way
- 509 Summerbreeze Dr
- 708 Springcreek Ct
- 507 Summerbreeze Dr
- 511 Summerbreeze Dr
- 700 Springcreek Ct
- 706 Springcreek Ct
- 702 Springcreek Ct
- 505 Summerbreeze Dr
- 303 Winterview Way
- 310 Winterview Way
- 312 Winterview Way
- 514 Summerbreeze Dr
- 512 Summerbreeze Dr
- 503 Summerbreeze Dr
- 308 Winterview Way
- 314 Winterview Way
