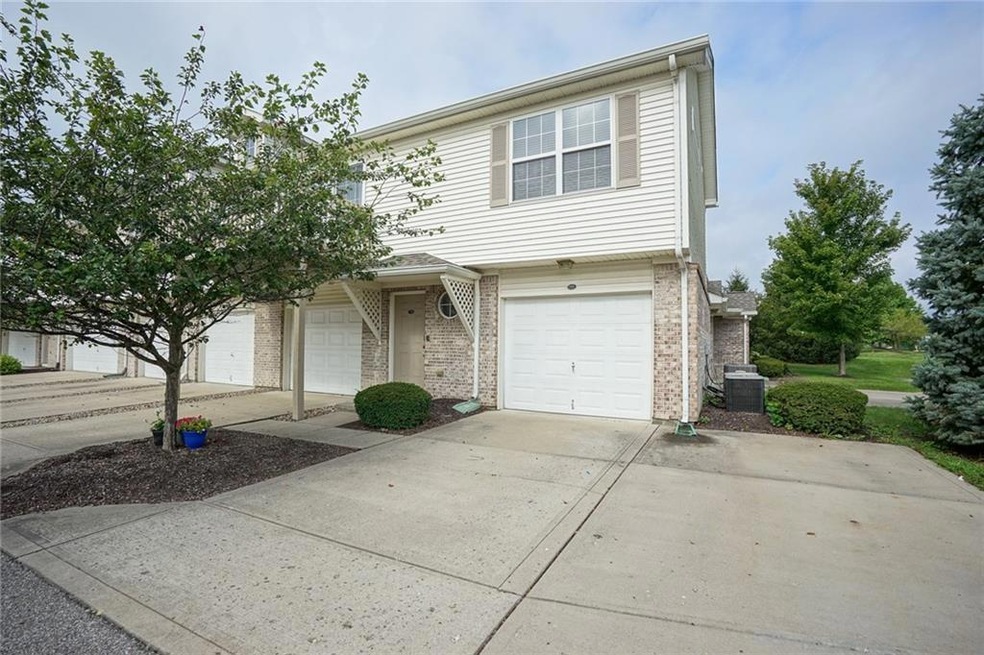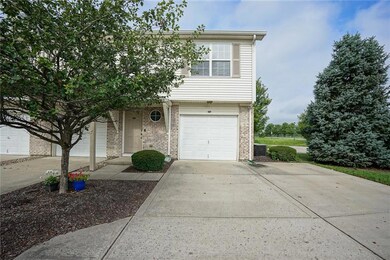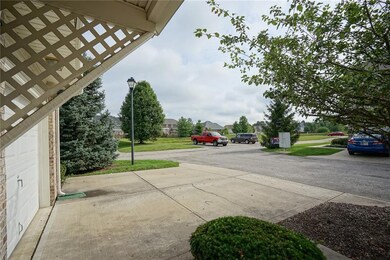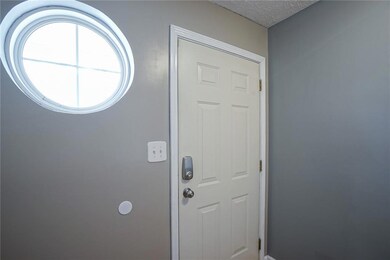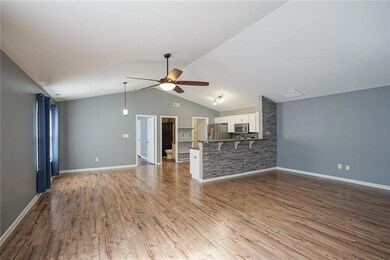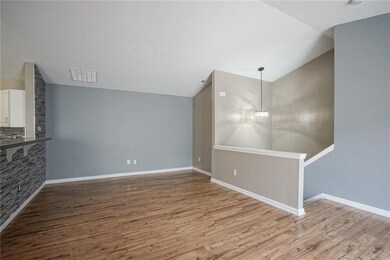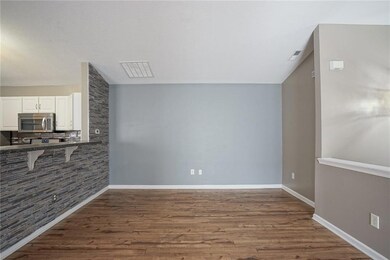
704 Thistlewood Ct Plainfield, IN 46168
Estimated Value: $218,000 - $231,000
Highlights
- Waterfront
- Deck
- Wood Flooring
- Van Buren Elementary School Rated A
- Vaulted Ceiling
- Corner Lot
About This Home
As of September 2020Enjoy the condo life from this 2 bedroom, 2 bath beauty, located in the premier location within the Blackthorn community. Open floor plan, vaulted ceilings and laminate hardwood floors throughout. Gorgeous master bedroom with en-suite full bathroom with walk-in closet, Kitchen features stainless steel appliances, crisp white cabinets and open shelving. Enjoy your private deck with views of the pond. Attached garage with a bonus of being the only unit with 2 extra front parking spaces, perfect for a two car family.
Home Details
Home Type
- Single Family
Est. Annual Taxes
- $656
Year Built
- Built in 2004
Lot Details
- 1,742 Sq Ft Lot
- Waterfront
- Corner Lot
HOA Fees
- $200 Monthly HOA Fees
Parking
- 1 Car Attached Garage
- Common or Shared Parking
- Guest Parking
Home Design
- Brick Exterior Construction
- Slab Foundation
- Vinyl Siding
Interior Spaces
- 1-Story Property
- Vaulted Ceiling
- Vinyl Clad Windows
- Breakfast Room
- Attic Access Panel
- Fire and Smoke Detector
- Laundry on main level
Kitchen
- Eat-In Kitchen
- Gas Oven
- Built-In Microwave
- Dishwasher
- Disposal
Flooring
- Wood
- Carpet
- Laminate
Bedrooms and Bathrooms
- 2 Bedrooms
- Walk-In Closet
- 2 Full Bathrooms
Outdoor Features
- Deck
Utilities
- Forced Air Heating System
- Heating System Uses Gas
- Gas Water Heater
Community Details
- Association fees include home owners, insurance, maintenance structure, maintenance, management, snow removal
- Association Phone (317) 631-2213
- Blackthorne Subdivision
- Property managed by CMS
Listing and Financial Details
- Tax Lot unit F
- Assessor Parcel Number 321026501006000012
Ownership History
Purchase Details
Home Financials for this Owner
Home Financials are based on the most recent Mortgage that was taken out on this home.Purchase Details
Home Financials for this Owner
Home Financials are based on the most recent Mortgage that was taken out on this home.Purchase Details
Home Financials for this Owner
Home Financials are based on the most recent Mortgage that was taken out on this home.Purchase Details
Purchase Details
Home Financials for this Owner
Home Financials are based on the most recent Mortgage that was taken out on this home.Similar Homes in the area
Home Values in the Area
Average Home Value in this Area
Purchase History
| Date | Buyer | Sale Price | Title Company |
|---|---|---|---|
| Obrien Kimberlee Jean | $168,500 | None Available | |
| Culp Victoria A | -- | -- | |
| Gurrola Victoria | -- | -- | |
| Wells Fargo Bank | -- | -- | |
| Mason David P | -- | None Available |
Mortgage History
| Date | Status | Borrower | Loan Amount |
|---|---|---|---|
| Open | Obrien Kimberlee Jean | $160,075 | |
| Closed | Obrien Kimberlee Jean | $160,075 | |
| Previous Owner | Culp Victoria A | $83,500 | |
| Previous Owner | Gurrola Victoria A | $85,241 | |
| Previous Owner | Gurrola Victoria | $69,349 | |
| Previous Owner | Mason David P | $126,290 |
Property History
| Date | Event | Price | Change | Sq Ft Price |
|---|---|---|---|---|
| 09/29/2020 09/29/20 | Sold | $168,500 | 0.0% | $109 / Sq Ft |
| 08/27/2020 08/27/20 | Pending | -- | -- | -- |
| 08/20/2020 08/20/20 | Price Changed | $168,500 | -0.8% | $109 / Sq Ft |
| 07/24/2020 07/24/20 | Price Changed | $169,900 | -2.9% | $110 / Sq Ft |
| 07/03/2020 07/03/20 | For Sale | $174,900 | +141.9% | $114 / Sq Ft |
| 08/27/2013 08/27/13 | Sold | $72,299 | -3.6% | $47 / Sq Ft |
| 04/26/2013 04/26/13 | Pending | -- | -- | -- |
| 03/19/2013 03/19/13 | For Sale | $75,000 | -- | $49 / Sq Ft |
Tax History Compared to Growth
Tax History
| Year | Tax Paid | Tax Assessment Tax Assessment Total Assessment is a certain percentage of the fair market value that is determined by local assessors to be the total taxable value of land and additions on the property. | Land | Improvement |
|---|---|---|---|---|
| 2024 | $1,173 | $151,800 | $26,700 | $125,100 |
| 2023 | $1,087 | $145,700 | $25,400 | $120,300 |
| 2022 | $1,117 | $140,400 | $24,200 | $116,200 |
| 2021 | $969 | $126,600 | $24,200 | $102,400 |
| 2020 | $771 | $110,700 | $24,200 | $86,500 |
| 2019 | $656 | $102,300 | $22,300 | $80,000 |
| 2018 | $655 | $100,700 | $22,300 | $78,400 |
| 2017 | $642 | $97,400 | $22,000 | $75,400 |
| 2016 | $599 | $94,300 | $22,000 | $72,300 |
| 2014 | $348 | $74,500 | $17,100 | $57,400 |
Agents Affiliated with this Home
-
Drew Keller

Seller's Agent in 2020
Drew Keller
Compass Indiana, LLC
(317) 378-0111
2 in this area
108 Total Sales
-

Buyer's Agent in 2020
Preeti Chaggar
F.C. Tucker Company
(317) 271-1700
31 in this area
199 Total Sales
-
Kimberly White

Buyer's Agent in 2020
Kimberly White
F.C. Tucker Company
(317) 509-8793
23 in this area
150 Total Sales
-
Rachel Sarig
R
Seller's Agent in 2013
Rachel Sarig
Carmel Estates, LLC
(317) 900-6629
20 Total Sales
-

Buyer's Agent in 2013
Lejo Harmeson
Wall and Associates
(800) 783-9255
1 in this area
35 Total Sales
Map
Source: MIBOR Broker Listing Cooperative®
MLS Number: 21722836
APN: 32-10-26-501-006.000-012
- 1139 Fernwood Way
- 1175 Bent Tree Way
- 1223 Blackthorne Trail S
- 7293 E County Road 300 S
- 1038 White Oak Dr
- 1371 Blackthorne Trail N
- 1401 Blackthorne Trail N
- 1468 Blackthorne Trail N
- 540 Hanley St
- 518 N Carr Rd
- 2856 Colony Lake Dr E
- 2859 Dursillas Dr
- 7688 Gunsmith Ct
- 222 Hanley St
- 311 Duffey St
- 222 Raines St
- 2892 S State Road 267
- 249 Spring St
- 8153 Fivespot Ln
- 310 Green St
- 704 Thistlewood Ct
- 704 Thistlewood Ct Unit 1
- 1123 Fernwood Way
- 1123 Fernwood Way Unit 1E
- 705 Blackthorne Trail
- 705 Blackthorne Trail Unit 1
- 702 Thistlewood Ct
- 702 Thistlewood Ct Unit 1G
- 701 Blackthorne Trail
- 701 Blackthorne Trail Unit B
- 701 Blackthorne Trail Unit BLDNG 1
- 711 Thistlewood Ct
- 1127 Fernwood Way
- 700 Thistlewood Ct
- 1129 Fernwood Way
- 709 Thistlewood Ct
- 709 Thistlewood Ct Unit 2/5
- 1131 Fernwood Way
- 1131 Fernwood Way Unit 2
- 1131 Fernwood Way Unit C
