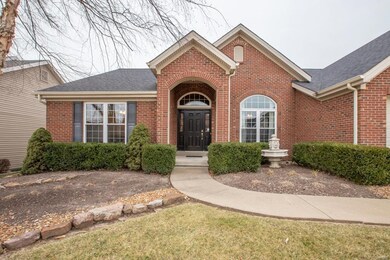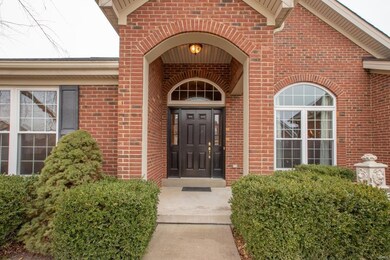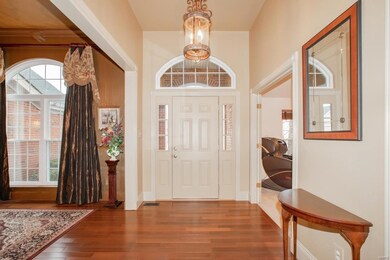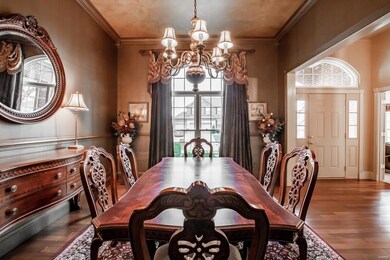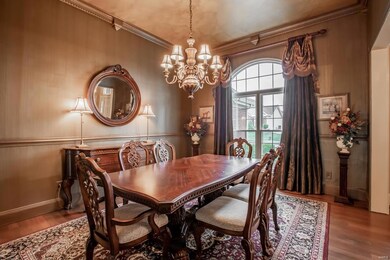
709 Cooper Way Dr O Fallon, MO 63368
Highlights
- Primary Bedroom Suite
- Open Floorplan
- Ranch Style House
- John Weldon Elementary School Rated A
- Vaulted Ceiling
- Wood Flooring
About This Home
As of February 2021Stunning 4 Bd/2.5 Bth ranch w/2500+ sqft! Brazilian wood floors & 11ft ceilings! Dining Rm w/crown molding & double doors to Office/4th Bd! Vaulted Family Rm w/wall of windows, new Levolor shades (2020), gas FP & built-in shelves & speakers. Gourmet Kitchen w/granite counters & backsplash, 42in cabinets w/crown molding, desk, wine rack, reverse osmosis water purifier, pantry, Dacor microwave, oven & warming drawer; Thermador gas cooktop w/griddle, Miele dishwasher, Sub-Zero fridge & Breakfast Rm. Luxury Master Bth w/heated floors, travertine tile shower, dual vanity w/outlet & marble top, soaking tub & salt therapy spa. Mud Rm w/auto light & coat rack; Laundry Rm w/sink & dry/hang racks! LL finds rough-in, can lights, custom shelves & workshop. Highlights: new roof (2015), new HVAC (2017), new WH (2015), new windows (2019), Kinetico water filter system, Generac 20kW generator & 3 car garage. Professional landscaping - garden designed/maintained by a Missouri Master Gardener!
Last Agent to Sell the Property
EXP Realty, LLC License #2007022959 Listed on: 12/31/2020

Last Buyer's Agent
Berkshire Hathaway HomeServices Alliance Real Estate License #2019018666

Home Details
Home Type
- Single Family
Est. Annual Taxes
- $5,184
Year Built
- Built in 2003
Lot Details
- 8,276 Sq Ft Lot
- Level Lot
- Sprinkler System
HOA Fees
- $35 Monthly HOA Fees
Parking
- 3 Car Attached Garage
- Garage Door Opener
- Additional Parking
- Off-Street Parking
Home Design
- Ranch Style House
- Traditional Architecture
- Brick or Stone Veneer Front Elevation
Interior Spaces
- 2,586 Sq Ft Home
- Open Floorplan
- Built In Speakers
- Built-in Bookshelves
- Vaulted Ceiling
- Gas Fireplace
- Insulated Windows
- Window Treatments
- French Doors
- Six Panel Doors
- Mud Room
- Entrance Foyer
- Family Room with Fireplace
- Breakfast Room
- Formal Dining Room
- Laundry on main level
Kitchen
- Eat-In Kitchen
- Breakfast Bar
- <<builtInOvenToken>>
- Gas Cooktop
- Range Hood
- <<microwave>>
- Dishwasher
- Stainless Steel Appliances
- Kitchen Island
- Granite Countertops
- Built-In or Custom Kitchen Cabinets
- Disposal
Flooring
- Wood
- Partially Carpeted
Bedrooms and Bathrooms
- 4 Main Level Bedrooms
- Primary Bedroom Suite
- Walk-In Closet
- Primary Bathroom is a Full Bathroom
- Dual Vanity Sinks in Primary Bathroom
- Separate Shower in Primary Bathroom
Unfinished Basement
- Basement Fills Entire Space Under The House
- Rough-In Basement Bathroom
Outdoor Features
- Patio
Schools
- John Weldon Elem. Elementary School
- Francis Howell Middle School
- Francis Howell High School
Utilities
- Forced Air Heating and Cooling System
- Electric Air Filter
- Humidifier
- Heating System Uses Gas
- Gas Water Heater
- Water Softener is Owned
Listing and Financial Details
- Assessor Parcel Number 3-157D-9331-00-0064.0000000
Community Details
Recreation
- Community Pool
Ownership History
Purchase Details
Home Financials for this Owner
Home Financials are based on the most recent Mortgage that was taken out on this home.Purchase Details
Home Financials for this Owner
Home Financials are based on the most recent Mortgage that was taken out on this home.Similar Homes in O Fallon, MO
Home Values in the Area
Average Home Value in this Area
Purchase History
| Date | Type | Sale Price | Title Company |
|---|---|---|---|
| Warranty Deed | -- | Atg | |
| Corporate Deed | $279,350 | -- |
Mortgage History
| Date | Status | Loan Amount | Loan Type |
|---|---|---|---|
| Previous Owner | $268,000 | New Conventional | |
| Previous Owner | $35,000 | Credit Line Revolving | |
| Previous Owner | $280,000 | Unknown | |
| Previous Owner | $36,000 | New Conventional | |
| Previous Owner | $243,000 | New Conventional | |
| Previous Owner | $220,000 | Purchase Money Mortgage |
Property History
| Date | Event | Price | Change | Sq Ft Price |
|---|---|---|---|---|
| 06/26/2025 06/26/25 | Pending | -- | -- | -- |
| 06/06/2025 06/06/25 | For Sale | $550,000 | +29.4% | $213 / Sq Ft |
| 02/23/2021 02/23/21 | Sold | -- | -- | -- |
| 01/22/2021 01/22/21 | Pending | -- | -- | -- |
| 12/31/2020 12/31/20 | For Sale | $425,000 | -- | $164 / Sq Ft |
Tax History Compared to Growth
Tax History
| Year | Tax Paid | Tax Assessment Tax Assessment Total Assessment is a certain percentage of the fair market value that is determined by local assessors to be the total taxable value of land and additions on the property. | Land | Improvement |
|---|---|---|---|---|
| 2023 | $5,184 | $80,694 | $0 | $0 |
| 2022 | $4,673 | $67,535 | $0 | $0 |
| 2021 | $4,684 | $67,535 | $0 | $0 |
| 2020 | $4,467 | $62,401 | $0 | $0 |
| 2019 | $4,473 | $62,401 | $0 | $0 |
| 2018 | $4,302 | $57,270 | $0 | $0 |
| 2017 | $4,243 | $57,270 | $0 | $0 |
| 2016 | $3,927 | $51,082 | $0 | $0 |
| 2015 | $3,909 | $51,082 | $0 | $0 |
| 2014 | $3,943 | $50,346 | $0 | $0 |
Agents Affiliated with this Home
-
Kim Ruhl

Seller's Agent in 2025
Kim Ruhl
RE/MAX
(618) 444-0133
366 Total Sales
-
Donna Martinez

Buyer's Agent in 2025
Donna Martinez
Berkshire Hathaway HomeServices Alliance Real Estate
(314) 330-8541
15 in this area
67 Total Sales
-
Mark Gellman

Seller's Agent in 2021
Mark Gellman
EXP Realty, LLC
(314) 578-1123
115 in this area
2,497 Total Sales
-
Dawn Labeau

Buyer's Agent in 2021
Dawn Labeau
Berkshire Hathaway HomeServices Alliance Real Estate
(314) 456-0648
17 in this area
113 Total Sales
Map
Source: MARIS MLS
MLS Number: MIS20090724
APN: 3-157D-9331-00-0064.0000000
- 306 Summer Haven Ct
- 930 Bentley Park Cir
- 7053 Black Horse Dr
- 9016 Harvest Run Dr
- 6902 Fieldstone Farms Dr Dr
- 410 Trent Park Dr
- 8038 Knights Crossing Dr
- 266 Keaton Woods Dr
- 616 Remmick Stables Ct
- 228 Keaton Woods Dr
- 201 Keaton Woods Dr
- 1176 Keighly Crossing
- 50 Tunbridge Ct
- 1354 Winsted Ct
- 170 Valleybrook Dr
- 734 River Glen Dr
- 7 Sandtrap Ct
- 134 Rockaway Dr
- 2849 Dardenne Links Dr
- 102 Riparian Dr

