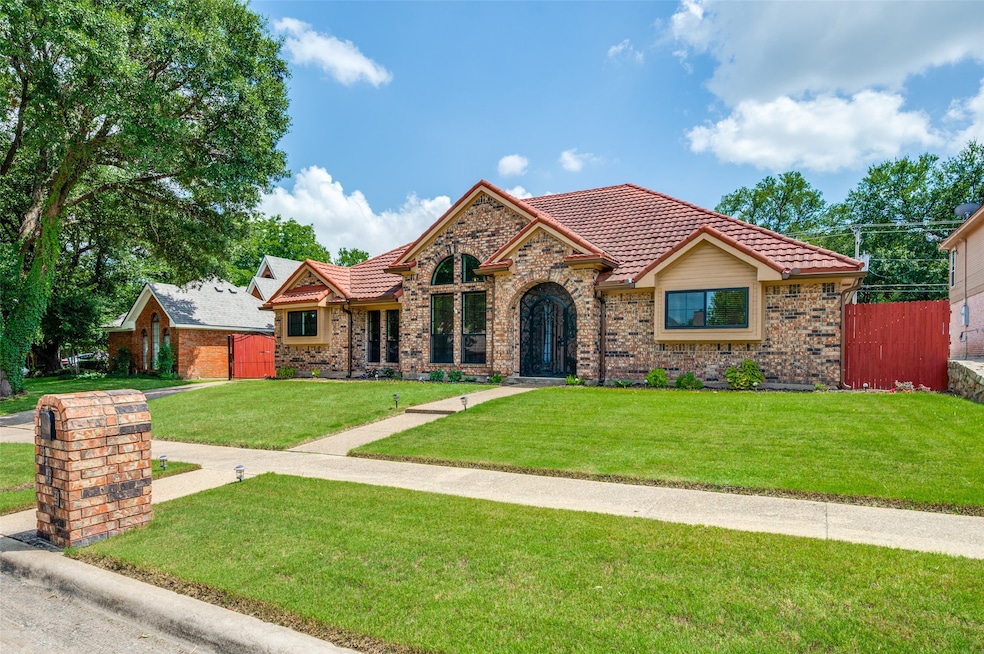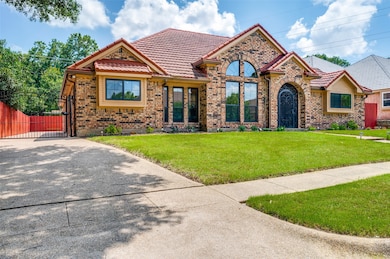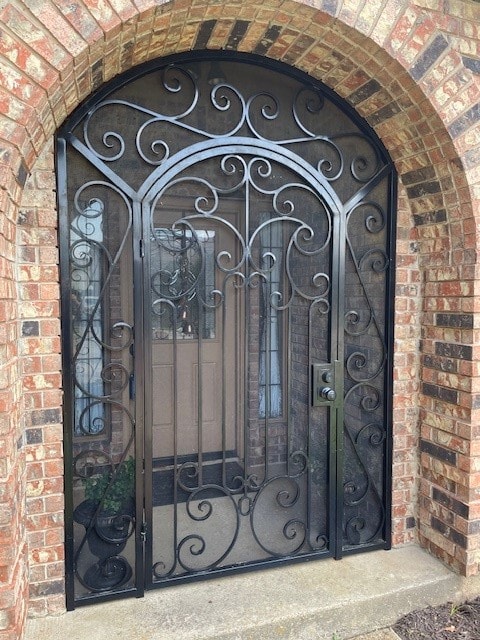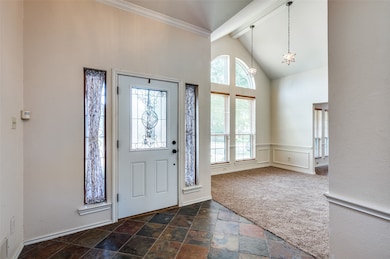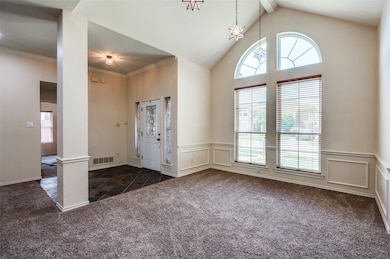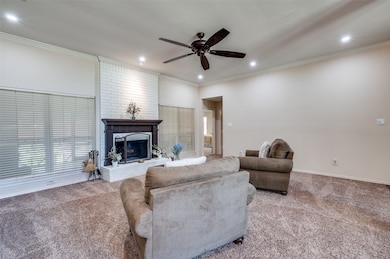
Estimated payment $3,676/month
Highlights
- Open Floorplan
- Traditional Architecture
- Enclosed patio or porch
- W.A. Porter Elementary School Rated A-
- Wood Flooring
- Double Convection Oven
About This Home
SPACIOUS,OPEN,INVITING,PERFECT FOR ENTERTAINING!All this and more describes this gorgeous 4 bed, 3 bath single-story home centrally located with easy access to tons of shopping, restaurants and entertainment across the DFW area.This home is a mix of Traditional and Mediterranean styling with an open and split bedroom floorplan featuring a much sought after MOTHER-IN-LAW SUITE WITH LIVING AREA perfect for aging family members or kids.Huge kitchen features SS double convection ovens, side by side refrigerator, cooktop, breakfast nook and ample counter space. Main living room boasts a cozy wood burning fireplace, recessed lighting, ceiling fan and opens to large open formal dining room. Private master bedroom is bright yet relaxing with a massive spa-like ensuite with garden tub, separate shower, double sinks and two walk-in closets.Back yard is the perfect setting for outdoor gatherings and easy to maintain with the enclosed patio that works great as a sunroom or additional outdoor living space and the open patio area offers spaces for gardening.Rear entry garage, electric driveway security gate and stunning Mediterranean style security entry gate are just a few more of the wonderful features.Located in the desirable Birdville School District, this LOW MAINTENANCE, MOVE IN READY home provides the new owner the opportunity to put their own stamp on it with the costly IMPROVEMENTS AND UPGRADES ALREADY COMPLETED THAT INLCUDE: UPGRADED SPRINKLER SYSTEM IN FRONT AND BACK YARDS, NEW GUTTERS IN 2021, NEW MARVIN WINDOWS IN 2023, COMPLETE 16 SEER HVAC SYSTEM WITH NEW DUCTS AND COMPRESSOR IN 2022, RECESSED LIGHTING, UPGRADED SMOKE DETECTORS, DURABLE STELL COATED DECRA TILE ROOF, AND NEW ALUMINUM HEAVY DUTY ATTIC LADDER.GREAT HOME!GREAT PRICE!GREAT NEIGHBOORHOOD!YOU'RE GONNA LOVE IT! Click transactions link for list of home improvements, features and offer instructions.Check out www.hursttx.gov for area info, www,.birdvilleschools.net for schools. Seller may require leaseback.
Listing Agent
eXp Realty LLC Brokerage Phone: 214-934-9700 License #0519009 Listed on: 07/18/2025

Home Details
Home Type
- Single Family
Est. Annual Taxes
- $9,616
Year Built
- Built in 1987
Lot Details
- 9,191 Sq Ft Lot
- Gated Home
- Wrought Iron Fence
- Landscaped
- Interior Lot
- Sprinkler System
- Back Yard
Parking
- 2 Car Attached Garage
- Rear-Facing Garage
- Garage Door Opener
- Driveway
- Electric Gate
- Off-Street Parking
Home Design
- Traditional Architecture
- Brick Exterior Construction
- Slab Foundation
- Spanish Tile Roof
Interior Spaces
- 2,547 Sq Ft Home
- 1-Story Property
- Open Floorplan
- Skylights
- Wood Burning Fireplace
- Raised Hearth
- Window Treatments
- Family Room with Fireplace
- Washer and Electric Dryer Hookup
Kitchen
- Eat-In Kitchen
- Double Convection Oven
- Electric Cooktop
- Microwave
- Ice Maker
- Dishwasher
- Disposal
Flooring
- Wood
- Carpet
Bedrooms and Bathrooms
- 4 Bedrooms
- Walk-In Closet
- 3 Full Bathrooms
Home Security
- Security Gate
- Fire and Smoke Detector
Outdoor Features
- Enclosed patio or porch
- Rain Gutters
Schools
- Porter Elementary School
- Birdville High School
Utilities
- Central Heating and Cooling System
- High Speed Internet
- Cable TV Available
Community Details
- Wintergreen North HOA
- Wintergreen North Ii Subdivision
Listing and Financial Details
- Legal Lot and Block 10 / 1
- Assessor Parcel Number 04454480
Map
Home Values in the Area
Average Home Value in this Area
Tax History
| Year | Tax Paid | Tax Assessment Tax Assessment Total Assessment is a certain percentage of the fair market value that is determined by local assessors to be the total taxable value of land and additions on the property. | Land | Improvement |
|---|---|---|---|---|
| 2024 | $7,598 | $446,946 | $90,000 | $356,946 |
| 2023 | $6,988 | $429,485 | $90,000 | $339,485 |
| 2022 | $8,649 | $398,864 | $55,000 | $343,864 |
| 2021 | $8,249 | $318,000 | $55,000 | $263,000 |
| 2020 | $8,172 | $318,000 | $55,000 | $263,000 |
| 2019 | $7,700 | $343,119 | $55,000 | $288,119 |
| 2018 | $6,327 | $266,310 | $55,000 | $211,310 |
| 2017 | $6,893 | $269,000 | $55,000 | $214,000 |
| 2016 | $6,323 | $236,968 | $40,000 | $196,968 |
| 2015 | $5,253 | $213,500 | $25,000 | $188,500 |
| 2014 | $5,253 | $213,500 | $25,000 | $188,500 |
Property History
| Date | Event | Price | Change | Sq Ft Price |
|---|---|---|---|---|
| 07/18/2025 07/18/25 | For Sale | $519,000 | -- | $204 / Sq Ft |
Purchase History
| Date | Type | Sale Price | Title Company |
|---|---|---|---|
| Interfamily Deed Transfer | -- | None Available | |
| Vendors Lien | -- | Fidelity National Title | |
| Vendors Lien | -- | -- |
Mortgage History
| Date | Status | Loan Amount | Loan Type |
|---|---|---|---|
| Open | $154,500 | Credit Line Revolving | |
| Closed | $152,500 | New Conventional | |
| Closed | $169,300 | Unknown | |
| Closed | $140,000 | Purchase Money Mortgage | |
| Previous Owner | $26,800 | Credit Line Revolving | |
| Previous Owner | $144,900 | No Value Available | |
| Closed | $35,000 | No Value Available |
Similar Homes in Hurst, TX
Source: North Texas Real Estate Information Systems (NTREIS)
MLS Number: 20999265
APN: 04454480
- 713 Paul Dr
- 697 Highland Crest Dr
- 3121 Oakdale Dr
- 2873 Sandstone Dr
- 524 Highland Park Dr
- 532 Evergreen Dr
- 3229 David Dr
- 3233 David Dr
- 7020 Live Oak Dr
- 3240 Evan Dr
- 6708 Nob Hill Ct
- 6801 Woodland Hills Dr
- 6704 Nob Hill Ct
- 2852 Winterhaven Dr
- 2848 Winterhaven Dr
- 3305 Oakdale Ct
- 2829 Winterhaven Dr
- 9120 Nob Hill Dr
- 3420 Grayson Ct
- 3312 John Ct N
- 713 Paul Dr
- 3305 Oakdale Ct
- 3317 S Riley Ct
- 2804 Ridgewood Dr
- 9316 Kendall Ln
- 660 Springhill Dr
- 3103 River Bend Dr
- 9205 Cooper Ct
- 7109 Michael Dr
- 8432 Odell St
- 8513 Crestview Dr
- 7020 Stonybrooke Dr
- 6404 Simmons Rd
- 6901 Kara Place
- 7129 Stone Villa Cir
- 6936 Fairfield Ln
- 7232 Timberidge Dr
- 8601 Ice House Dr
- 1919 Maplewood Trail
- 501 Field St
