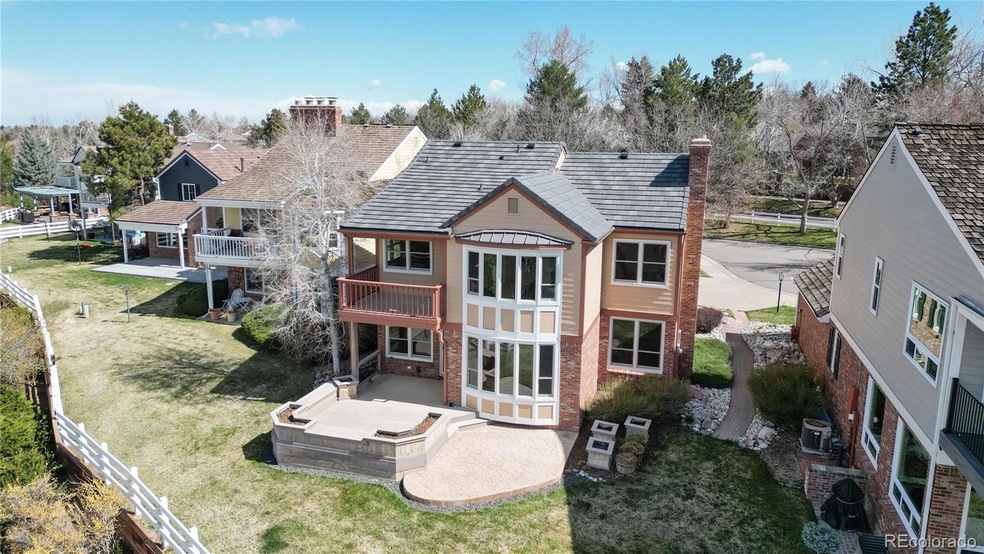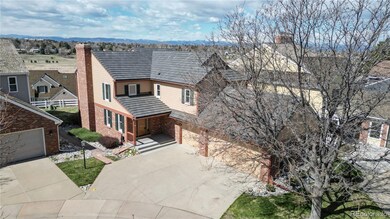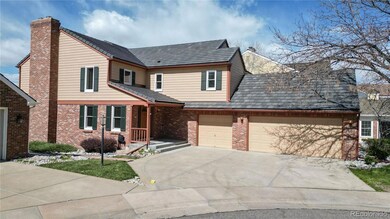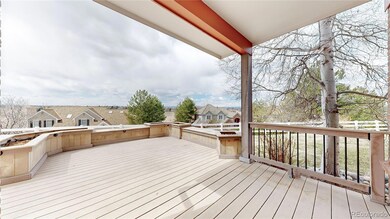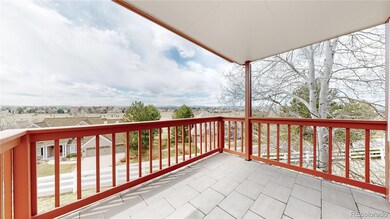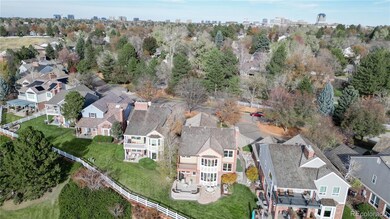Absolutely Elegant Home in the Exclusive Enclave of Homestead at Willows End. You will be Welcomed by Beautiful Natural Light, Light Color Tones thruout & Mountain Views to take your Breath away! Exquisite from the moment you enter w Sweeping Entry, Smart Layout, & Meticulous Care, You will Not want to miss this Gem to call Home w so many Wonderful Amenities & Big Ticket Items Already Upgraded: Brand New $46K Cement Tile Roof, 2022 New Electrical Panel, All New LED Lights Fixtures, Cans & Cloud Lights, Many Switches replaced w Dimmers, In 2022 Modern Ceiling Fans, 2021 All New HVAC Installed: Goodman Furnace, AC Unit, H2O Heater, Humidifier- All Annually Serviced by Triple AAA Plumbing/Heating. 2017 New Anderson Windows Installed all Levels, 2017 Hunter Douglas Shades, 6" Galvanized Steel Gutters & Gutter Guards for Low Maintenance complimenting the HOA Maintained Landscaping & Private Street Snow Removal. Main Floor delights w Huge Great Room, Gas FP, Formal Dining, Home Office w EnSuite 3/4 Paired Bath, Kitchen w Light Neutral Cabinets, Lrg Kitchen Island, Butler Pantry to Dining Rm, Slab Granite, New Bosch DW, Dacor Oven &Gas Cooktop, Sub Zero Fridge, Insta Hot Faucet, Eating nook, & Nat Finish Hardwood Floors. 3 Beds Upstairs w a True Primary Suite & Private Covered Balcony, Glorious Mtn Views, 5 Pc EnSuite Bath, Walk-In Closet & Gas FP plus 2 Huge Secondary Bedrms. The Fin Basement has a Lrg Open Rec Room, Conforming Bedrm, 3/4 Steam Shower Bath, Flex/Exercise Rm, Mechanical Rm w Tons of Storage Racks. Rare 3 Car Side by Side Garage. Exterior Offers a Composite Extended Back Deck & Stamped Concrete Patio Plumbed for Gas Grill or Firepit. Mature Landscaping. Yard is Irrigated Front & Back. Drip Irrigation for Planter Boxes. Pools/Tennis available w separate Annual Assoc Membership w Homestead HOA. Award Winning Cherry Creek High School. HOA WILL Allow Underground Electric Pet Fences, but NOT Above Ground Fencing btwn the Houses.

