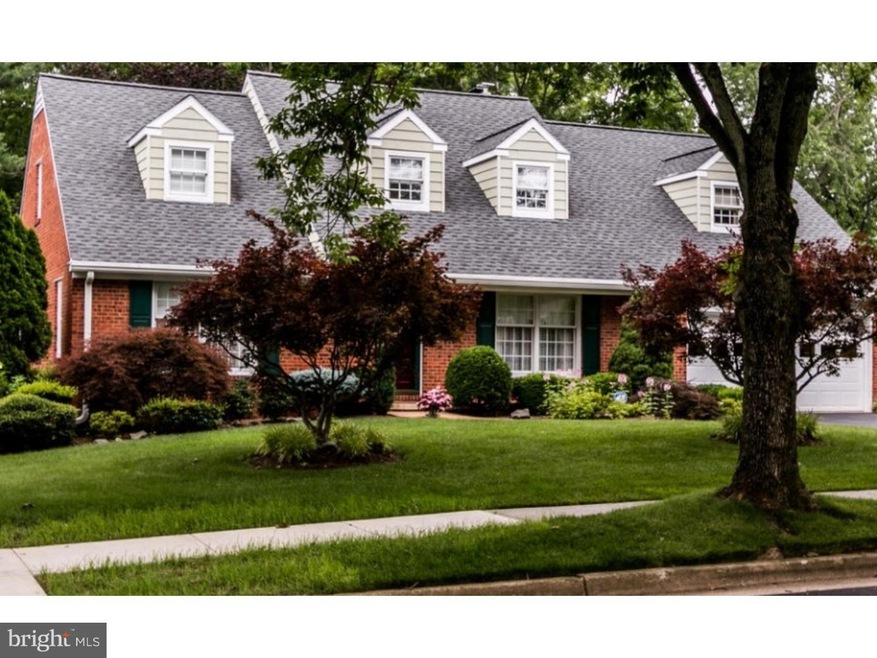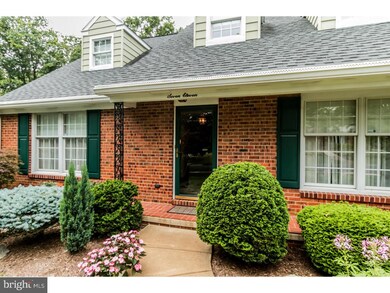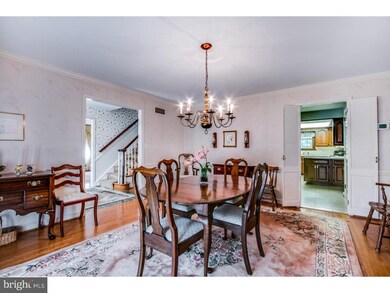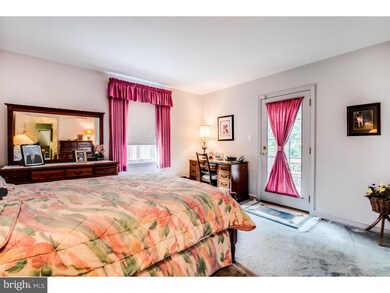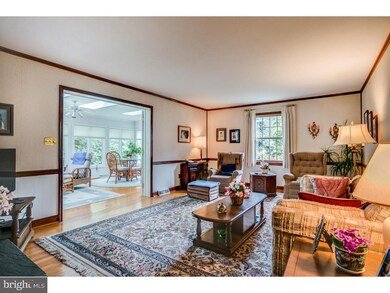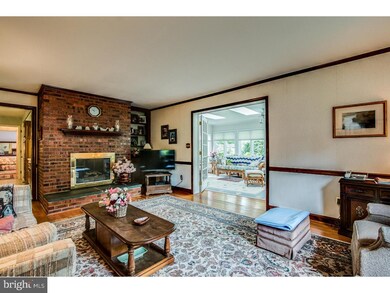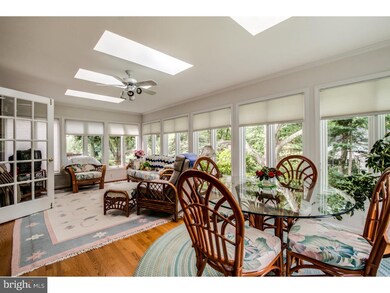
711 Severn Rd Wilmington, DE 19803
Talleyville NeighborhoodEstimated Value: $634,573 - $703,000
Highlights
- Cape Cod Architecture
- Wood Flooring
- Skylights
- Deck
- Attic
- Butlers Pantry
About This Home
As of September 2015Come in and see the large space this home has to offer. It is a 5 bedroom, 3 full bathroom cape in popular Brandywine Hundred community of Tavistock. One-floor living is a plus, with a bedroom that opens to a deck, full bath and laundry on the main floor. The familyroom with gas fireplace opens to an absolutely beautiful sun room. It features wood floors, heat and A/C and sky lights. This sun room is a very bright space that looks out on the tastefully landscaped yard enclosed by a fence. View the back yard from the sun room or the deck. The eat-in kitchen has cherry cabinets, generous counter space and a large pantry closet. The second floor features 4 generously sized bedrooms and 2 full bathrooms including a master suite with dressing area and 3 closets. Off of one of the second floor bedrooms is a finished storage area measuring 17 X 10. Other features of the home include newer heat and A/C, newer roof, wood floors, 6 panel wood doors, replacement windows, crown molding, much storage, central vac system, security system, hydro powered ejection back up for the sump pump, 2 car garage. This beautiful home is located close to restaurants and shopping as well as an easy commute to Philadelphia and downtown Wilmington. The YMCA and JCC are within walking distance also.
Last Listed By
Linda Williams
BHHS Fox & Roach-Greenville Listed on: 07/07/2015
Home Details
Home Type
- Single Family
Est. Annual Taxes
- $4,405
Year Built
- Built in 1971
Lot Details
- 0.31 Acre Lot
- Lot Dimensions are 88x142
- Level Lot
- Property is in good condition
- Property is zoned NC10
HOA Fees
- $4 Monthly HOA Fees
Parking
- 2 Car Attached Garage
- 3 Open Parking Spaces
Home Design
- Cape Cod Architecture
- Brick Exterior Construction
- Brick Foundation
- Shingle Roof
- Aluminum Siding
- Vinyl Siding
Interior Spaces
- Property has 1.5 Levels
- Central Vacuum
- Ceiling Fan
- Skylights
- Brick Fireplace
- Gas Fireplace
- Replacement Windows
- Family Room
- Living Room
- Dining Room
- Partial Basement
- Home Security System
- Attic
Kitchen
- Eat-In Kitchen
- Butlers Pantry
- Built-In Microwave
- Dishwasher
- Disposal
Flooring
- Wood
- Wall to Wall Carpet
- Tile or Brick
Bedrooms and Bathrooms
- 5 Bedrooms
- En-Suite Primary Bedroom
- En-Suite Bathroom
- 3 Full Bathrooms
- Walk-in Shower
Laundry
- Laundry Room
- Laundry on main level
Outdoor Features
- Deck
Utilities
- Forced Air Heating and Cooling System
- Heating System Uses Gas
- Natural Gas Water Heater
- Cable TV Available
Community Details
- Tavistock Subdivision
Listing and Financial Details
- Tax Lot 020
- Assessor Parcel Number 06-051.00-020
Ownership History
Purchase Details
Home Financials for this Owner
Home Financials are based on the most recent Mortgage that was taken out on this home.Similar Homes in Wilmington, DE
Home Values in the Area
Average Home Value in this Area
Purchase History
| Date | Buyer | Sale Price | Title Company |
|---|---|---|---|
| Schock Sara A | $447,000 | None Available |
Mortgage History
| Date | Status | Borrower | Loan Amount |
|---|---|---|---|
| Open | Schock Sara A | $322,000 |
Property History
| Date | Event | Price | Change | Sq Ft Price |
|---|---|---|---|---|
| 09/17/2015 09/17/15 | Sold | $447,000 | -3.2% | $250 / Sq Ft |
| 07/29/2015 07/29/15 | Pending | -- | -- | -- |
| 07/07/2015 07/07/15 | For Sale | $462,000 | -- | $258 / Sq Ft |
Tax History Compared to Growth
Tax History
| Year | Tax Paid | Tax Assessment Tax Assessment Total Assessment is a certain percentage of the fair market value that is determined by local assessors to be the total taxable value of land and additions on the property. | Land | Improvement |
|---|---|---|---|---|
| 2024 | $5,654 | $146,000 | $28,500 | $117,500 |
| 2023 | $5,177 | $146,000 | $28,500 | $117,500 |
| 2022 | $5,244 | $146,000 | $28,500 | $117,500 |
| 2021 | $5,241 | $146,000 | $28,500 | $117,500 |
| 2020 | $5,242 | $146,000 | $28,500 | $117,500 |
| 2019 | $5,569 | $146,000 | $28,500 | $117,500 |
| 2018 | $5,015 | $146,000 | $28,500 | $117,500 |
| 2017 | $4,871 | $144,000 | $28,500 | $115,500 |
| 2016 | $4,859 | $144,000 | $28,500 | $115,500 |
| 2015 | -- | $144,000 | $28,500 | $115,500 |
| 2014 | $3,972 | $144,000 | $28,500 | $115,500 |
Agents Affiliated with this Home
-
L
Seller's Agent in 2015
Linda Williams
BHHS Fox & Roach
-
Victoria Dickinson

Buyer's Agent in 2015
Victoria Dickinson
Patterson Schwartz
(302) 429-7304
3 in this area
427 Total Sales
Map
Source: Bright MLS
MLS Number: 1002650852
APN: 06-051.00-020
- 1222 Coulee Way
- 1215 Coulee Way
- 1111 Invermere Rd
- 1109 Invermere Rd
- 1105 Invermere Rd
- 1108 Coulee Way
- 1106 Coulee Way
- 1363 Coulee Way
- 1115 Invermere Rd
- 701 Westcliff Rd
- 0 Concord Mall Unit DENC2076028
- 330 Brockton Rd
- 705 Halstead Rd
- 700 Halstead Rd
- 619 Amberley Rd
- 3705 Shellpot Dr
- 3316, 0 Silverside Rd
- 2 Ravenwood Ct
- 205 Woodrow Ave
- 7 Quail Ct
