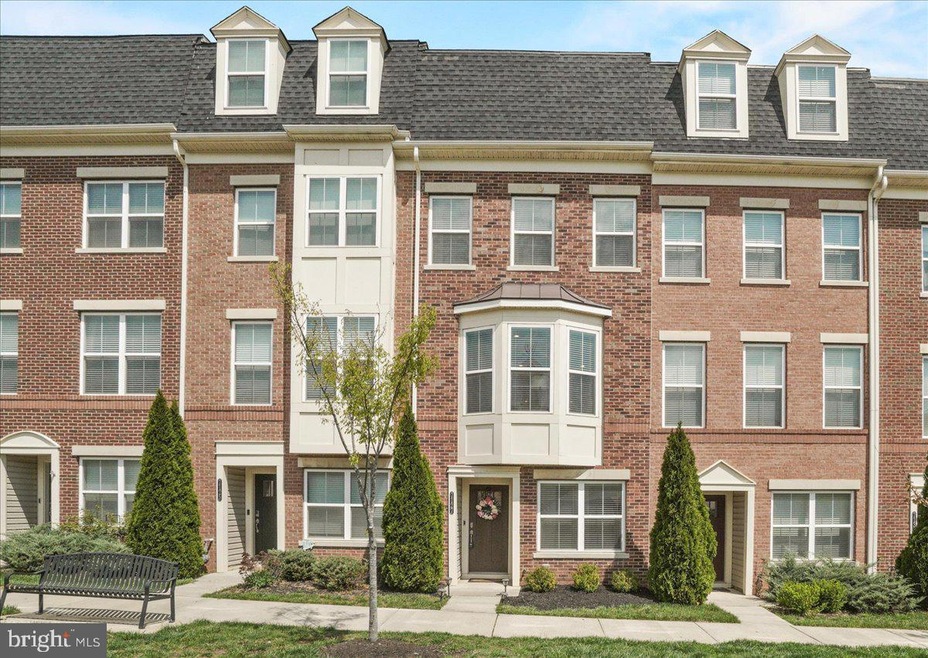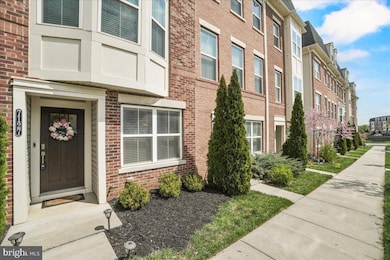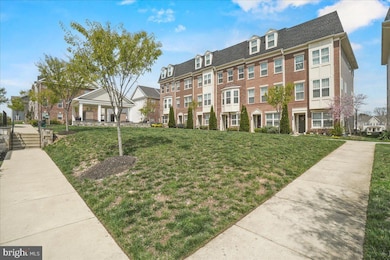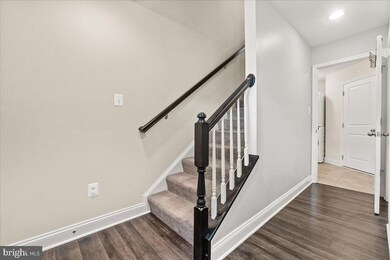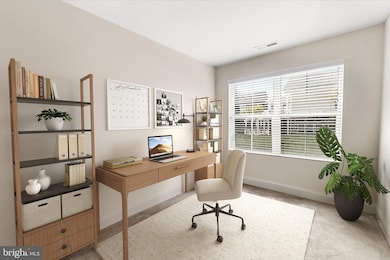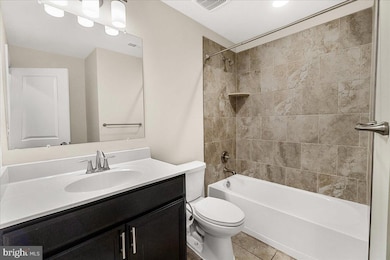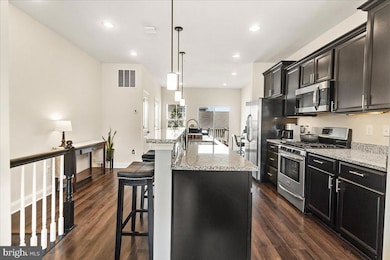
7127 Judicial Mews Frederick, MD 21703
Highlights
- Fitness Center
- Colonial Architecture
- Main Floor Bedroom
- Open Floorplan
- Clubhouse
- Combination Kitchen and Living
About This Home
As of May 2025**Offer deadline on Monday 4/21 by or before 5:00 PM. Sellers reserve the right to accept an offer prior to the deadline. Rarely available in the highly sought-after Westview South community, this beautifully maintained 3-bedroom, 3.5-bath Lennar 2017 built Vienna model townhome with a one-car garage offers scenic views of green space and the community pool all just steps from the 24-hour fitness center and clubhouse.Special features include a charming brick front exterior, dishwasher (2025) , washing machine (2023), a composite deck with vinyl railings, fresh paint, luxury vinyl plank (LVP) flooring on the main level, a pantry, smart home technology, and an oversized kitchen island with stainless steel appliances.The upper level features two spacious bedrooms, each with its own private en suite bath. The primary suite includes a double vanity, a separate shower, and a generous closet space. The second bedroom offers its own ensuite with a soaking tub/shower combo.The main level is ideal for entertaining, with a bright, open layout and direct access to the private deck just off the kitchen. A convenient half bath, and pantry with ample storage space. The fully finished walkout lower level offers incredible flexibility with a third bedroom or office space, a full bath, full-size laundry, and direct access to the garage. This location is not just a home and a whole community! The HOA includes a fitness center with yoga/cycle studio, showers, and locker rooms, club house (office space, meeting rooms, game rooms) are available as well for private rental. Outdoor fitness park, in ground pool, 2 playgrounds, community children's library, direct access to Ballenger creek trail. This location is a gem! In addition to the community you are minutes away from parks, Downtown Frederick, Westview South shopping center (restaurants, movie theater, coffee shops,retail shopping, grocery stores, etc.) and all major commuter routes to D. C. , V. A. Schedule your showing today!
Townhouse Details
Home Type
- Townhome
Est. Annual Taxes
- $3,943
Year Built
- Built in 2017
Lot Details
- 8,712 Sq Ft Lot
HOA Fees
- $121 Monthly HOA Fees
Parking
- 1 Car Attached Garage
- Rear-Facing Garage
Home Design
- Colonial Architecture
- Shingle Roof
- Brick Front
- Concrete Perimeter Foundation
Interior Spaces
- Property has 3 Levels
- Open Floorplan
- Recessed Lighting
- Family Room Off Kitchen
- Combination Kitchen and Living
Kitchen
- Breakfast Area or Nook
- Eat-In Kitchen
- Built-In Microwave
- Dishwasher
- Kitchen Island
- Upgraded Countertops
- Disposal
Flooring
- Carpet
- Luxury Vinyl Plank Tile
Bedrooms and Bathrooms
- Main Floor Bedroom
- En-Suite Bathroom
- Bathtub with Shower
- Walk-in Shower
Laundry
- Laundry on lower level
- Stacked Washer and Dryer
Schools
- Tuscarora Elementary School
- Crestwood Middle School
- Tuscarora High School
Utilities
- Forced Air Heating and Cooling System
- Programmable Thermostat
- Electric Water Heater
Listing and Financial Details
- Assessor Parcel Number 1101592249
- $300 Front Foot Fee per year
Community Details
Overview
- Association fees include lawn maintenance, common area maintenance, snow removal, trash
- $25 Other Monthly Fees
- Westview South HOA
- Built by Lennar
- Westview South Subdivision, Vienna Floorplan
- Westview South Community
Amenities
- Common Area
- Clubhouse
Recreation
- Community Playground
- Fitness Center
- Community Pool
- Jogging Path
Ownership History
Purchase Details
Home Financials for this Owner
Home Financials are based on the most recent Mortgage that was taken out on this home.Purchase Details
Home Financials for this Owner
Home Financials are based on the most recent Mortgage that was taken out on this home.Purchase Details
Similar Homes in Frederick, MD
Home Values in the Area
Average Home Value in this Area
Purchase History
| Date | Type | Sale Price | Title Company |
|---|---|---|---|
| Deed | $430,000 | Icon Title | |
| Deed | $430,000 | Icon Title | |
| Deed | $297,265 | North American Title Co. | |
| Deed | $528,000 | North American Title Co |
Mortgage History
| Date | Status | Loan Amount | Loan Type |
|---|---|---|---|
| Open | $230,000 | New Conventional | |
| Closed | $230,000 | New Conventional | |
| Previous Owner | $237,812 | New Conventional |
Property History
| Date | Event | Price | Change | Sq Ft Price |
|---|---|---|---|---|
| 07/10/2025 07/10/25 | Rented | $2,600 | 0.0% | -- |
| 06/28/2025 06/28/25 | Price Changed | $2,600 | -3.7% | $2 / Sq Ft |
| 05/21/2025 05/21/25 | For Rent | $2,700 | 0.0% | -- |
| 05/12/2025 05/12/25 | Sold | $430,000 | +1.2% | $264 / Sq Ft |
| 04/22/2025 04/22/25 | Pending | -- | -- | -- |
| 04/17/2025 04/17/25 | For Sale | $425,000 | +43.0% | $261 / Sq Ft |
| 05/04/2018 05/04/18 | Sold | $297,265 | 0.0% | $180 / Sq Ft |
| 04/19/2018 04/19/18 | Pending | -- | -- | -- |
| 03/31/2018 03/31/18 | Price Changed | $297,265 | -4.1% | $180 / Sq Ft |
| 03/30/2018 03/30/18 | For Sale | $309,990 | -- | $187 / Sq Ft |
Tax History Compared to Growth
Tax History
| Year | Tax Paid | Tax Assessment Tax Assessment Total Assessment is a certain percentage of the fair market value that is determined by local assessors to be the total taxable value of land and additions on the property. | Land | Improvement |
|---|---|---|---|---|
| 2024 | $3,996 | $322,700 | $100,000 | $222,700 |
| 2023 | $3,719 | $312,667 | $0 | $0 |
| 2022 | $3,603 | $302,633 | $0 | $0 |
| 2021 | $3,431 | $292,600 | $95,000 | $197,600 |
| 2020 | $3,375 | $283,033 | $0 | $0 |
| 2019 | $3,264 | $273,467 | $0 | $0 |
| 2018 | $3,093 | $263,900 | $70,000 | $193,900 |
| 2017 | $813 | $70,000 | $0 | $0 |
| 2016 | -- | $70,000 | $0 | $0 |
Agents Affiliated with this Home
-
Lanzy Z
L
Seller's Agent in 2025
Lanzy Z
UnionPlus Realty, Inc.
(917) 982-3728
1 in this area
1 Total Sale
-
Janelle Harwood

Seller's Agent in 2025
Janelle Harwood
Compass
(240) 671-6635
2 in this area
136 Total Sales
-
Carol Strasfeld

Buyer's Agent in 2025
Carol Strasfeld
Unrepresented Buyer Office
(301) 806-8871
6 in this area
5,652 Total Sales
-
Jubril Wilson

Seller's Agent in 2018
Jubril Wilson
KW Metro Center
(301) 509-7138
3 in this area
154 Total Sales
-
Sharmila Viswasam

Buyer's Agent in 2018
Sharmila Viswasam
Samson Properties
(301) 537-9441
41 Total Sales
Map
Source: Bright MLS
MLS Number: MDFR2062386
APN: 01-592249
- 5147 Constitution St
- 7041 Freedom Way
- 4916 Macdonough Place
- 5175 Duke Ct
- 5257 Earles Ct
- 4971 Pintail Ct
- 5220 Earles Ct
- 4986 Pintail Ct
- 5004 Finch Ct
- 5431 Upper Mill Terrace S
- 5004 Mallard Ln
- 5049 Merganser Ct
- 6796 Wood Duck Ct
- 5540 Hidden Waters Ln
- 4900 Arctic Tern Ct
- 6737 Black Duck Ct
- 5330 Henden Wood Ln
- 6711 Black Duck Ct
- 7285 C Coachlight Ct
- 6918 Taran Ct
