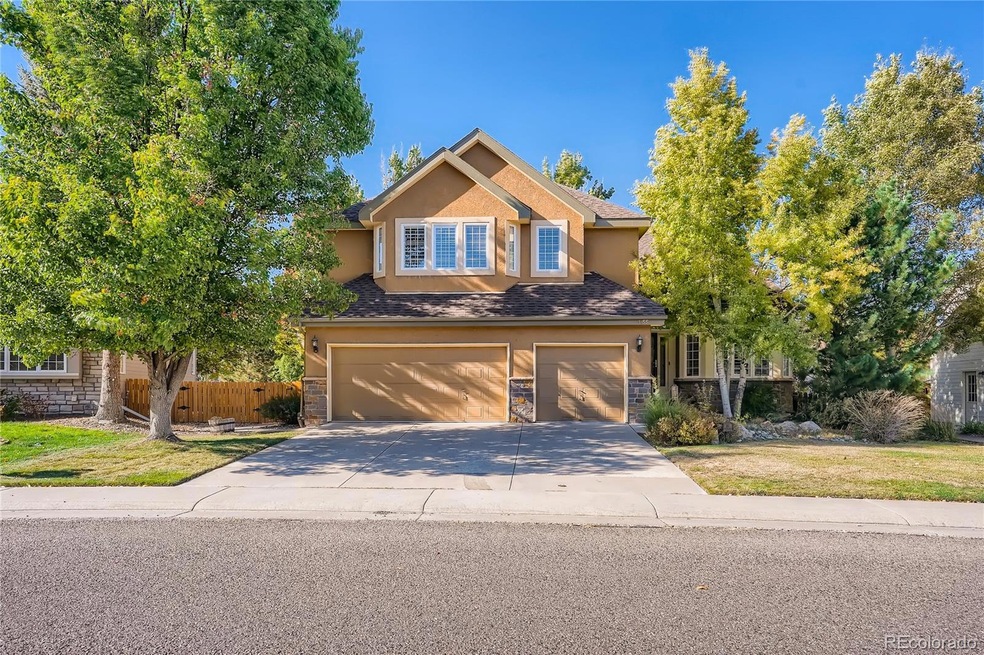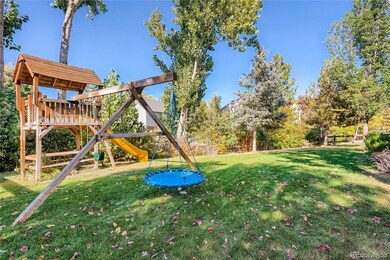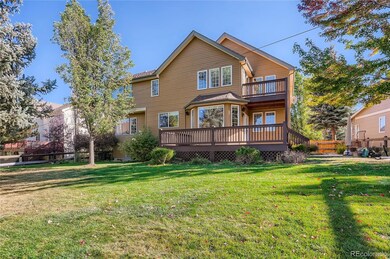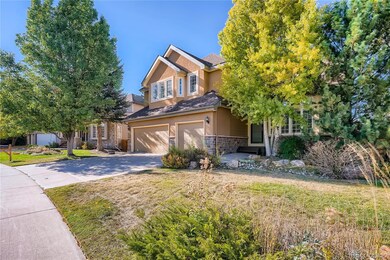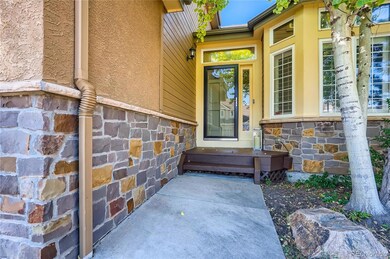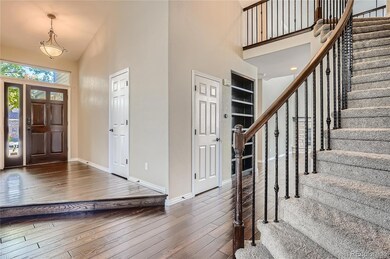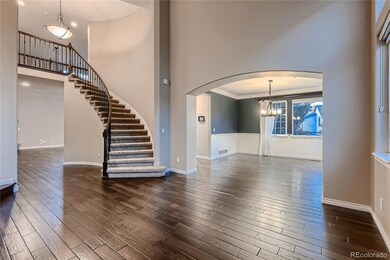
7155 Turweston Ln Castle Pines, CO 80108
Estimated Value: $1,055,703 - $1,136,000
Highlights
- Wine Cellar
- Home Theater
- Open Floorplan
- Buffalo Ridge Elementary School Rated A-
- Primary Bedroom Suite
- Clubhouse
About This Home
As of November 2021SHOW STOPPER-take your breath away home! Welcome to your exquisitely remodeled home nestled in a stunning large fenced lot w/mature landscaping, beautiful foliage & majestic trees. THIS HOME HAS IT ALL! Amazing upgrades & wonderful open vaulted floorplan. Highly sought after RARE 4 bedrooms upstairs (plus 2 in basement)-All upper beds have walk-ins. Upon entering home you will find a cathedral vaulted foyer & beautiful living room. The extensive gleaming sleek expresso wood floors are magnificent as they glow from the huge windows that allow light to stream in! The dramatic curved staircase w/iron railings leads to an open bridge concept looking down over the main level. The handsome mainfloor office is perfect for work at home. Home also boasts a smashing Chef’s gourmet kitchen w/stainless appliances, double ovens, insta-hot water, induction cook-top, slab granite counters/huge island, pendant lights, stylish aqua subway tiles & custom cabinetry. The gorgeous kitchen opens to the stylish elegant formal dining, a cheerful eating breakfast nook & the open concept cathedral vaulted family room with a grand stone fireplace centerpiece- Perfect for family & entertaining. High-end designer finishes include: Custom paint, Upscale window treatments/plantation shutters & beautiful lighting. You will LOVE the large Master bedroom w/sitting retreat & private deck. Come sit in the trees and sip morning coffee on upper deck amongst a symphony of birds. The Master also has remodeled en-suite 5piece bath w/large soaking tub, vessel sinks & walk-in closet. Wait until you see the Finished Basement featuring: A huge rec room/media & game room, a large kitchenette/wet bar w/mini frig & dishwasher, an exclusive wine cellar, playroom, great guest suite & bath! Perfect for mother-in-law setup! Other benefits:Newer AC/Furnace, 3car attached garage & mainfloor laundry/mudrom w/sink. Wonderful neighborhood w/pool, tennis, clubhouse, parks & trails. Easy commute-DTC, Denver, Springs, DIA.
Home Details
Home Type
- Single Family
Est. Annual Taxes
- $4,849
Year Built
- Built in 2000 | Remodeled
Lot Details
- 0.25 Acre Lot
- South Facing Home
- Property is Fully Fenced
- Landscaped
- Front and Back Yard Sprinklers
- Many Trees
- Private Yard
HOA Fees
Parking
- 3 Car Attached Garage
Home Design
- Traditional Architecture
- Slab Foundation
- Frame Construction
- Composition Roof
Interior Spaces
- 2-Story Property
- Open Floorplan
- Wet Bar
- Vaulted Ceiling
- Ceiling Fan
- Double Pane Windows
- Window Treatments
- Entrance Foyer
- Smart Doorbell
- Wine Cellar
- Family Room with Fireplace
- Great Room
- Living Room
- Dining Room
- Home Theater
- Game Room
Kitchen
- Breakfast Area or Nook
- Eat-In Kitchen
- Double Oven
- Cooktop
- Microwave
- Freezer
- Dishwasher
- Wine Cooler
- Kitchen Island
- Granite Countertops
- Utility Sink
- Disposal
Flooring
- Wood
- Carpet
- Tile
Bedrooms and Bathrooms
- 6 Bedrooms
- Primary Bedroom Suite
- Walk-In Closet
Laundry
- Laundry Room
- Dryer
- Washer
Finished Basement
- Basement Fills Entire Space Under The House
- Partial Basement
- Sump Pump
- Bedroom in Basement
- Basement Cellar
- Stubbed For A Bathroom
- 2 Bedrooms in Basement
Home Security
- Home Security System
- Smart Thermostat
- Carbon Monoxide Detectors
- Fire and Smoke Detector
Eco-Friendly Details
- Smoke Free Home
Outdoor Features
- Balcony
- Deck
Schools
- Buffalo Ridge Elementary School
- Rocky Heights Middle School
- Rock Canyon High School
Utilities
- Forced Air Heating and Cooling System
- Gas Water Heater
- High Speed Internet
- Satellite Dish
- Cable TV Available
Listing and Financial Details
- Assessor Parcel Number R0405631
Community Details
Overview
- Association fees include ground maintenance, recycling, trash
- Castle Pines North Association, Phone Number (303) 683-6444
- Castle Pines Master Association, Phone Number (303) 904-9374
- Castle Pines North Subdivision
Amenities
- Clubhouse
Recreation
- Tennis Courts
- Community Playground
- Community Pool
- Park
- Trails
Ownership History
Purchase Details
Home Financials for this Owner
Home Financials are based on the most recent Mortgage that was taken out on this home.Purchase Details
Home Financials for this Owner
Home Financials are based on the most recent Mortgage that was taken out on this home.Purchase Details
Home Financials for this Owner
Home Financials are based on the most recent Mortgage that was taken out on this home.Purchase Details
Home Financials for this Owner
Home Financials are based on the most recent Mortgage that was taken out on this home.Purchase Details
Home Financials for this Owner
Home Financials are based on the most recent Mortgage that was taken out on this home.Purchase Details
Similar Homes in Castle Pines, CO
Home Values in the Area
Average Home Value in this Area
Purchase History
| Date | Buyer | Sale Price | Title Company |
|---|---|---|---|
| Teague Christopher | $955,000 | Land Title Guarantee Company | |
| Hunt Ryan L | $685,000 | Ltc | |
| Schlecht Clifford Adam | $630,000 | Land Title Guarantee | |
| Gersack Elean | $455,000 | Stewart Title | |
| Horowitz Wayne | $407,653 | Land Title | |
| Redstone Homes | $884,000 | -- |
Mortgage History
| Date | Status | Borrower | Loan Amount |
|---|---|---|---|
| Open | Teague Christopher | $625,000 | |
| Closed | Teague Christopher | $234,500 | |
| Previous Owner | Hunt Megan R | $510,200 | |
| Previous Owner | Hunt Megan R | $510,200 | |
| Previous Owner | Hunt Megan R | $90,000 | |
| Previous Owner | Hunt Megan R | $50,000 | |
| Previous Owner | Hunt Ryan L | $458,850 | |
| Previous Owner | Schlecht Clifford Adam | $31,500 | |
| Previous Owner | Schlecht Clifford Adam | $472,500 | |
| Previous Owner | Gersack Michael | $330,000 | |
| Previous Owner | Gersack Michael | $359,650 | |
| Previous Owner | Gersack Michael | $362,500 | |
| Previous Owner | Gersack Elean | $364,000 | |
| Previous Owner | Horowitz Wayne | $329,500 | |
| Previous Owner | Horowitz Wayne | $328,000 | |
| Previous Owner | Horowitz Wayne | $326,100 | |
| Previous Owner | Redstone Homes Ltd Partnership #1 | $227,500 |
Property History
| Date | Event | Price | Change | Sq Ft Price |
|---|---|---|---|---|
| 11/29/2021 11/29/21 | Sold | $955,000 | +4.4% | $214 / Sq Ft |
| 10/31/2021 10/31/21 | Pending | -- | -- | -- |
| 10/28/2021 10/28/21 | Price Changed | $915,000 | -3.7% | $205 / Sq Ft |
| 10/14/2021 10/14/21 | For Sale | $950,000 | -- | $213 / Sq Ft |
Tax History Compared to Growth
Tax History
| Year | Tax Paid | Tax Assessment Tax Assessment Total Assessment is a certain percentage of the fair market value that is determined by local assessors to be the total taxable value of land and additions on the property. | Land | Improvement |
|---|---|---|---|---|
| 2024 | $6,231 | $66,640 | $13,300 | $53,340 |
| 2023 | $6,291 | $66,640 | $13,300 | $53,340 |
| 2022 | $4,617 | $47,870 | $9,210 | $38,660 |
| 2021 | $4,798 | $47,870 | $9,210 | $38,660 |
| 2020 | $4,849 | $48,000 | $8,460 | $39,540 |
| 2019 | $4,864 | $48,000 | $8,460 | $39,540 |
| 2018 | $4,394 | $42,750 | $8,460 | $34,290 |
| 2017 | $4,128 | $42,750 | $8,460 | $34,290 |
| 2016 | $4,660 | $42,400 | $8,360 | $34,040 |
| 2015 | $5,179 | $42,400 | $8,360 | $34,040 |
| 2014 | $4,536 | $35,410 | $7,560 | $27,850 |
Agents Affiliated with this Home
-
Jennifer Singer

Seller's Agent in 2021
Jennifer Singer
RE/MAX
(303) 548-1090
3 in this area
163 Total Sales
-
Jason Ellis

Buyer's Agent in 2021
Jason Ellis
Madison & Company Properties
(303) 906-3395
5 in this area
126 Total Sales
Map
Source: REcolorado®
MLS Number: 7461671
APN: 2351-043-05-053
- 742 Norwich Ct
- 7271 Brixham Cir
- 7106 Cerney Cir
- 7083 Turweston Ln
- 7120 Forest Ridge Cir
- 7071 Turweston Ln
- 907 Greenridge Ln
- 7353 Norfolk Place
- 7284 Timbercrest Ln
- 7332 Woodglen Place
- 7276 Brighton Ct
- 7454 Snow Lily Place
- 6973 Daventry Place
- 445 Brendon Ct
- 1053 Snow Lily Ct
- 6983 Ipswich Ct
- 6983 Ipswich Ct
- 6983 Ipswich Ct
- 6983 Ipswich Ct
- 6983 Ipswich Ct
- 7155 Turweston Ln
- 7147 Turweston Ln
- 7163 Turweston Ln
- 7206 Middleham Place
- 752 Norwich Ct
- 7171 Turweston Ln
- 7139 Turweston Ln
- 7156 Turweston Ln
- 7166 Turweston Ln
- 7136 Turweston Ln
- 7205 Middleham Place
- 7216 Middleham Place
- 7177 Turweston Ln
- 7176 Turweston Ln
- 741 Norwich Ct
- 7131 Turweston Ln
- 722 Norwich Ct
- 7122 Turweston Ln
- 679 Tetbury Ct
- 663 Tetbury Ct
