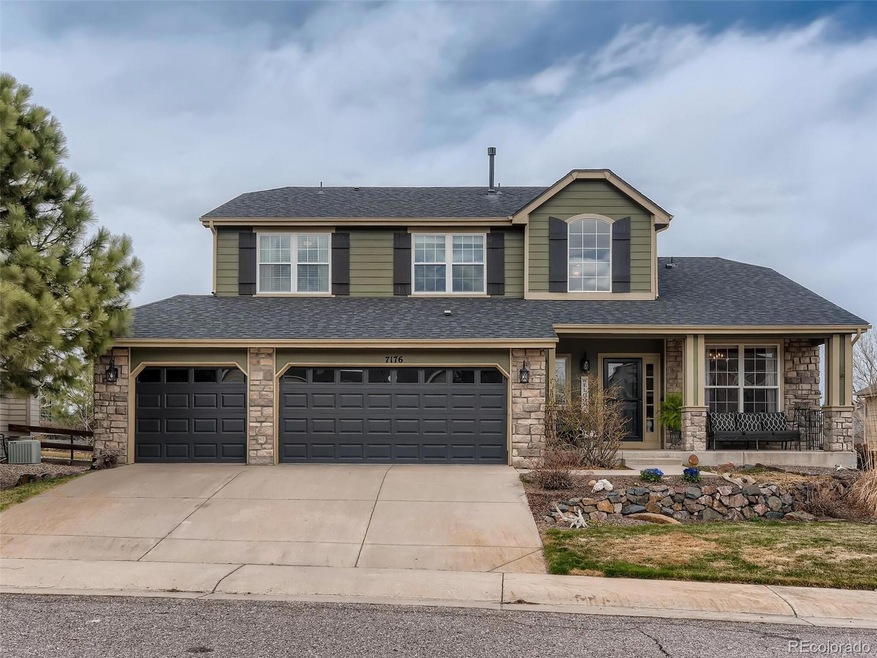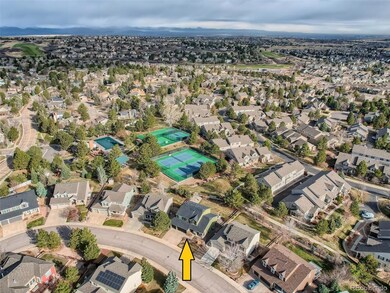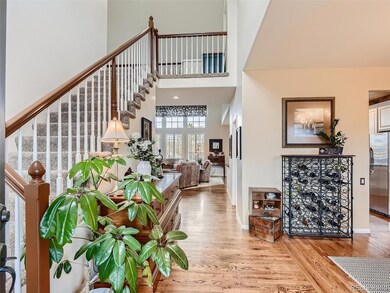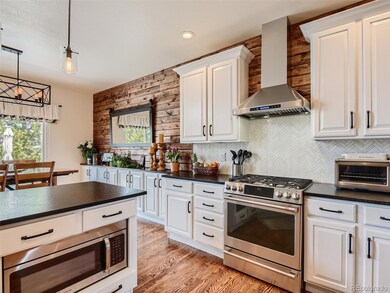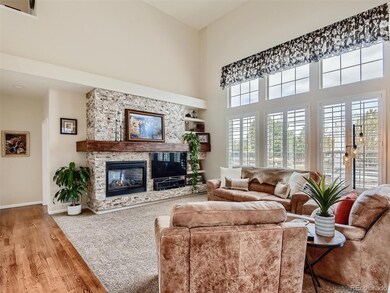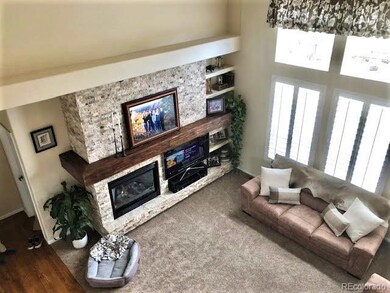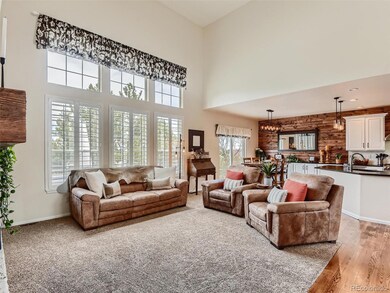
7176 Cerney Cir Castle Pines, CO 80108
Estimated Value: $826,000 - $974,000
Highlights
- Home Theater
- Spa
- Contemporary Architecture
- Buffalo Ridge Elementary School Rated A-
- Open Floorplan
- Vaulted Ceiling
About This Home
As of May 2022STUNNING Castle Pines home has it all! LOCATION, LOCATION, LOCATION. Curb appeal, wonderful open floor plan and updated throughout. Enter this designer home to instantly feel settled in, with a great room and open kitchen looking out to the grand patio knowing that you have arrived. Notice the beautiful hardwoods, plantation shutters and the Main floor master. Updated kitchen features “rustic chic” tongue & groove wood walls, granite counters and white cabinets. Appliances include an under cabinet microwave, Stainless Steel refrigerator, dishwasher and gas range with hood. The huge family room with gas fireplace & stacked stone flows seamlessly from the kitchen creating the perfect family & guest floorplan. First-floor master & bath suite, half bath, laundry and mudroom from the 3 car garage complete the first level. Upstairs features 3 large bedrooms and hall bath all with plenty of space for additional family or guests. The Fully finished basement with entertainment area, flex space, office/den, bedroom & bath and well laid out storage and mechanicals. It is easy to see the pride of ownership is this designer home as it has been meticulously maintained. Stunning features makes it shows like a model home.Come on home and enjoy the HOA Park, pool and tennis courts or just relax and enjoy the evenings on the fabulous back patio overlooking a large, fenced, usable backyard... This is it, Welcome home!
Last Agent to Sell the Property
Diversified Properties Colorado License #100005516 Listed on: 04/21/2022
Home Details
Home Type
- Single Family
Est. Annual Taxes
- $3,661
Year Built
- Built in 2001 | Remodeled
Lot Details
- 9,148 Sq Ft Lot
- Property is Fully Fenced
- Landscaped
- Level Lot
- Front and Back Yard Sprinklers
- Private Yard
HOA Fees
- $90 Monthly HOA Fees
Parking
- 3 Car Attached Garage
Home Design
- Contemporary Architecture
- Traditional Architecture
- Brick Exterior Construction
- Slab Foundation
- Composition Roof
- Wood Siding
- Stone Siding
Interior Spaces
- 2-Story Property
- Open Floorplan
- Bar Fridge
- Vaulted Ceiling
- Gas Fireplace
- Double Pane Windows
- Window Treatments
- Bay Window
- Smart Doorbell
- Great Room with Fireplace
- Dining Room
- Home Theater
- Den
- Utility Room
Kitchen
- Oven
- Range with Range Hood
- Microwave
- Dishwasher
- Granite Countertops
- Disposal
Flooring
- Wood
- Carpet
- Linoleum
- Tile
Bedrooms and Bathrooms
- Walk-In Closet
Laundry
- Laundry Room
- Dryer
- Washer
Finished Basement
- Basement Fills Entire Space Under The House
- Sump Pump
- Bedroom in Basement
- 1 Bedroom in Basement
Home Security
- Carbon Monoxide Detectors
- Fire and Smoke Detector
Eco-Friendly Details
- Smoke Free Home
Outdoor Features
- Spa
- Covered patio or porch
- Outdoor Gas Grill
- Rain Gutters
Schools
- Buffalo Ridge Elementary School
- Rocky Heights Middle School
- Rock Canyon High School
Utilities
- Forced Air Heating and Cooling System
- 110 Volts
- Gas Water Heater
Listing and Financial Details
- Exclusions: Sellers personal property, Washer, Dryer, All patio furniture & umbrellas, BBQ grill, Hot Tub, Ring Door Bell.
- Assessor Parcel Number R0405706
Community Details
Overview
- Association fees include ground maintenance, trash
- Hg Management Association, Phone Number (303) 804-9800
- Built by Writer Homes
- Castle Pines North Subdivision, Willow Creek Elevation C Floorplan
- Greenbelt
Recreation
- Tennis Courts
- Community Pool
Ownership History
Purchase Details
Purchase Details
Home Financials for this Owner
Home Financials are based on the most recent Mortgage that was taken out on this home.Purchase Details
Similar Homes in Castle Pines, CO
Home Values in the Area
Average Home Value in this Area
Purchase History
| Date | Buyer | Sale Price | Title Company |
|---|---|---|---|
| Davi S & Kimberly A Becker Joint Living Trust | -- | -- | |
| Benson Cade Andrew | $296,878 | Land Title | |
| Twc Acquistion Corp Fka The Writer Corpo | -- | -- |
Mortgage History
| Date | Status | Borrower | Loan Amount |
|---|---|---|---|
| Previous Owner | Benson Cade Andrew | $396,000 | |
| Previous Owner | Benson Cade Andrew | $352,656 | |
| Previous Owner | Benson Cade | $343,000 | |
| Previous Owner | Benson Cade | $97,250 | |
| Previous Owner | Benson Cade Andrew | $86,000 | |
| Previous Owner | Benson Cade Andrew | $332,000 | |
| Previous Owner | Benson Cade Andrew | $41,500 | |
| Previous Owner | Benson Cade Andrew | $50,000 | |
| Previous Owner | Benson Cade Andrew | $311,000 | |
| Previous Owner | Benson Cade Andrew | $300,000 | |
| Previous Owner | Benson Cade Andrew | $294,000 | |
| Previous Owner | Benson Cade Andrew | $237,500 |
Property History
| Date | Event | Price | Change | Sq Ft Price |
|---|---|---|---|---|
| 05/26/2022 05/26/22 | Sold | $985,000 | +9.6% | $260 / Sq Ft |
| 04/23/2022 04/23/22 | Pending | -- | -- | -- |
| 04/21/2022 04/21/22 | For Sale | $899,000 | -- | $237 / Sq Ft |
Tax History Compared to Growth
Tax History
| Year | Tax Paid | Tax Assessment Tax Assessment Total Assessment is a certain percentage of the fair market value that is determined by local assessors to be the total taxable value of land and additions on the property. | Land | Improvement |
|---|---|---|---|---|
| 2024 | $5,362 | $57,870 | $10,260 | $47,610 |
| 2023 | $5,414 | $57,870 | $10,260 | $47,610 |
| 2022 | $3,523 | $36,530 | $7,410 | $29,120 |
| 2021 | $3,661 | $36,530 | $7,410 | $29,120 |
| 2020 | $3,823 | $37,840 | $6,180 | $31,660 |
| 2019 | $3,834 | $37,840 | $6,180 | $31,660 |
| 2018 | $3,421 | $33,280 | $4,760 | $28,520 |
| 2017 | $3,213 | $33,280 | $4,760 | $28,520 |
| 2016 | $3,506 | $31,900 | $6,050 | $25,850 |
| 2015 | $3,897 | $31,900 | $6,050 | $25,850 |
| 2014 | $3,411 | $26,630 | $5,570 | $21,060 |
Agents Affiliated with this Home
-
James Sanborn

Seller's Agent in 2022
James Sanborn
Diversified Properties Colorado
(303) 995-5253
1 in this area
27 Total Sales
-
Jessica Lentz

Buyer's Agent in 2022
Jessica Lentz
eXp Realty, LLC
(720) 940-3092
1 in this area
207 Total Sales
Map
Source: REcolorado®
MLS Number: 2339372
APN: 2351-043-02-047
- 7353 Norfolk Place
- 7106 Cerney Cir
- 742 Norwich Ct
- 7276 Brighton Ct
- 7271 Brixham Cir
- 7083 Turweston Ln
- 7071 Turweston Ln
- 7120 Forest Ridge Cir
- 6973 Daventry Place
- 6983 Ipswich Ct
- 6983 Ipswich Ct
- 6983 Ipswich Ct
- 6983 Ipswich Ct
- 6983 Ipswich Ct
- 6983 Ipswich Ct
- 6983 Ipswich Ct
- 6983 Ipswich Ct
- 6983 Ipswich Ct
- 907 Greenridge Ln
- 7284 Timbercrest Ln
- 7176 Cerney Cir
- 7180 Cerney Cir
- 7168 Cerney Cir
- 7184 Cerney Cir
- 7162 Cerney Cir
- 7357 Norfolk Place
- 7365 Norfolk Place
- 7173 Cerney Cir
- 7183 Cerney Cir
- 7355 Norfolk Place
- 7363 Norfolk Place
- 7361 Norfolk Place
- 7188 Cerney Cir
- 7347 Norfolk Place
- 7147 Cerney Cir
- 7156 Cerney Cir
- 7351 Norfolk Place
- 7359 Norfolk Place
- 7345 Norfolk Place
- 7369 Norfolk Place
