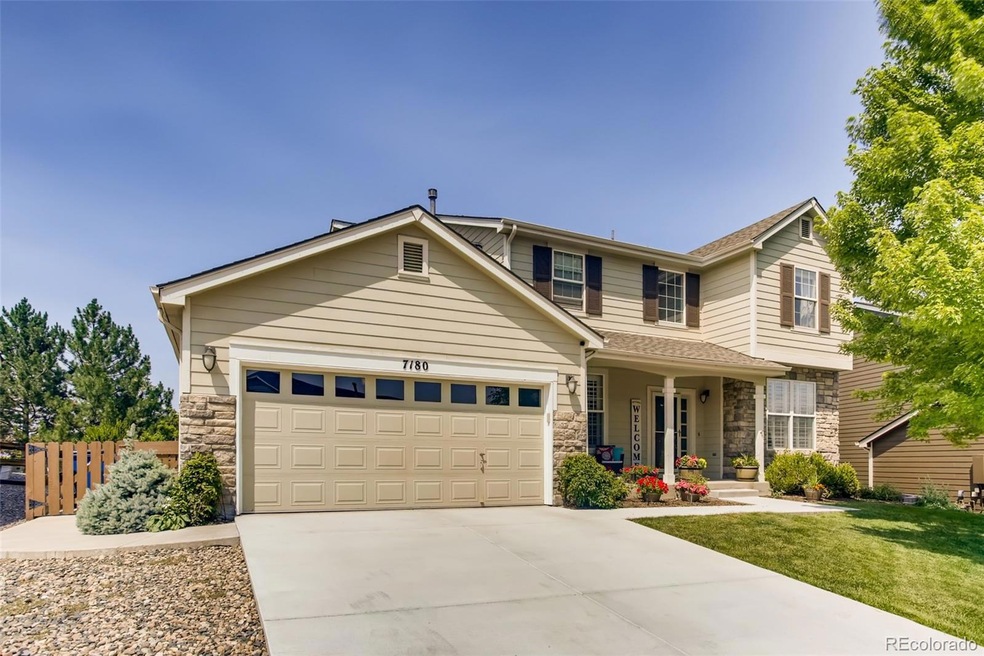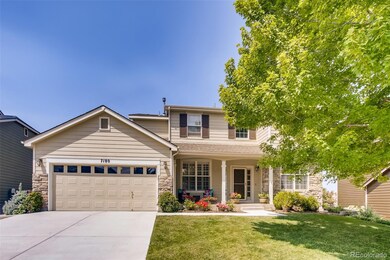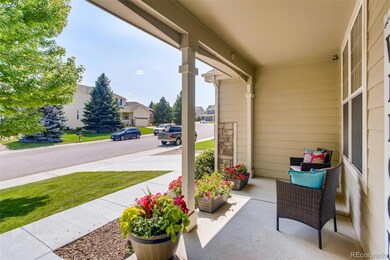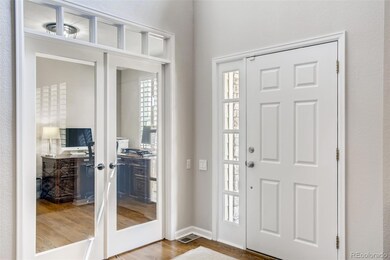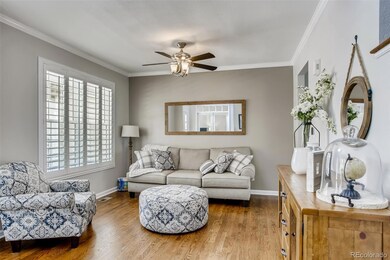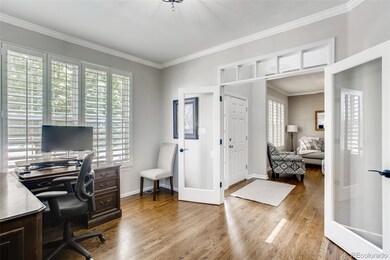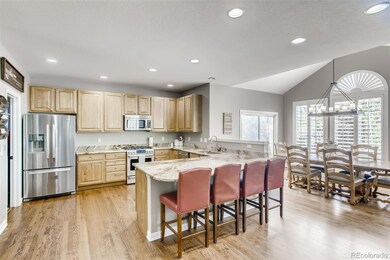
7180 Cerney Cir Castle Pines, CO 80108
Estimated Value: $791,000 - $850,000
Highlights
- Primary Bedroom Suite
- Open Floorplan
- High Ceiling
- Buffalo Ridge Elementary School Rated A-
- Wood Flooring
- 5-minute walk to CPN HOA#1 Park
About This Home
As of August 2021This is the one you have been waiting for! Impeccably maintained two story home in the desirable Castle Pines community. This gorgeous home is one block away from the elementary school, and backs to a walking path with only steps to the community pool and tennis courts. Pride of ownership is evident. The layout features four bedrooms upstairs, with new carpet and a remodeled master bath. Main level living offers a study for the work at home executive, as well as a spacious kitchen that flows into the living room with gas fireplace for cozy Colorado evenings. The sprawling backyard is the perfect place to enjoy time with friends and family, and features an expansive stamped concrete patio. This house just feels like home the second you walk in. Don't miss this amazing opportunity - come home to Cerney Circle today!
Last Agent to Sell the Property
Live.Laugh.Denver. Real Estate Group License #100047912 Listed on: 07/23/2021
Home Details
Home Type
- Single Family
Est. Annual Taxes
- $3,768
Year Built
- Built in 2000
Lot Details
- 8,756
HOA Fees
- $90 Monthly HOA Fees
Parking
- 3 Car Attached Garage
Home Design
- Composition Roof
- Wood Siding
- Stone Siding
- Radon Mitigation System
Interior Spaces
- 2-Story Property
- Open Floorplan
- High Ceiling
- Ceiling Fan
- Gas Fireplace
- Living Room with Fireplace
Kitchen
- Eat-In Kitchen
- Oven
- Range with Range Hood
- Microwave
- Dishwasher
- Granite Countertops
- Disposal
Flooring
- Wood
- Carpet
- Tile
Bedrooms and Bathrooms
- 4 Bedrooms
- Primary Bedroom Suite
- Walk-In Closet
Unfinished Basement
- Sump Pump
- Crawl Space
Schools
- Buffalo Ridge Elementary School
- Rocky Heights Middle School
- Rock Canyon High School
Utilities
- Forced Air Heating and Cooling System
- Water Softener
Additional Features
- Smoke Free Home
- 8,756 Sq Ft Lot
Community Details
- Hg Management Association, Phone Number (303) 804-9800
- Castle Pines North Subdivision
Listing and Financial Details
- Exclusions: Washer and dryer, refrigerator in garage, sellers personal property
- Assessor Parcel Number R0405707
Ownership History
Purchase Details
Home Financials for this Owner
Home Financials are based on the most recent Mortgage that was taken out on this home.Purchase Details
Home Financials for this Owner
Home Financials are based on the most recent Mortgage that was taken out on this home.Purchase Details
Home Financials for this Owner
Home Financials are based on the most recent Mortgage that was taken out on this home.Purchase Details
Home Financials for this Owner
Home Financials are based on the most recent Mortgage that was taken out on this home.Purchase Details
Purchase Details
Home Financials for this Owner
Home Financials are based on the most recent Mortgage that was taken out on this home.Purchase Details
Home Financials for this Owner
Home Financials are based on the most recent Mortgage that was taken out on this home.Similar Homes in Castle Pines, CO
Home Values in the Area
Average Home Value in this Area
Purchase History
| Date | Buyer | Sale Price | Title Company |
|---|---|---|---|
| Barron Spencer | $740,000 | Wfg National Title | |
| Pocock Patrick William | -- | None Available | |
| Pocock Patrick William | $446,500 | Fidelity National Title | |
| Flannery Sabine | $307,000 | Assured Title | |
| Federal National Mortgage Association | -- | None Available | |
| Leete John R | $348,500 | Chicago Title Co | |
| National Residential Nominee Svcs Inc | $348,500 | Chicago Title Co | |
| Krekelberg Broc C | $257,572 | -- |
Mortgage History
| Date | Status | Borrower | Loan Amount |
|---|---|---|---|
| Open | Barron Spencer | $596,850 | |
| Previous Owner | Pocock Patrick William | $100,000 | |
| Previous Owner | Pocock Patrick | $84,719 | |
| Previous Owner | Pocock Patrick William | $414,900 | |
| Previous Owner | Pocock Patrick William | $431,776 | |
| Previous Owner | Flannery Sabine | $230,000 | |
| Previous Owner | Leete John R | $35,100 | |
| Previous Owner | Leete John R | $313,650 | |
| Previous Owner | Krekelberg Broc C | $225,050 | |
| Previous Owner | Krekelberg Broc C | $50,000 | |
| Previous Owner | Krekelberg Broc C | $226,000 | |
| Previous Owner | Krekelberg Broc C | $218,900 |
Property History
| Date | Event | Price | Change | Sq Ft Price |
|---|---|---|---|---|
| 08/24/2021 08/24/21 | Sold | $740,000 | 0.0% | $295 / Sq Ft |
| 07/25/2021 07/25/21 | Pending | -- | -- | -- |
| 07/23/2021 07/23/21 | For Sale | $740,000 | -- | $295 / Sq Ft |
Tax History Compared to Growth
Tax History
| Year | Tax Paid | Tax Assessment Tax Assessment Total Assessment is a certain percentage of the fair market value that is determined by local assessors to be the total taxable value of land and additions on the property. | Land | Improvement |
|---|---|---|---|---|
| 2024 | $4,814 | $52,330 | $10,110 | $42,220 |
| 2023 | $4,860 | $52,330 | $10,110 | $42,220 |
| 2022 | $3,522 | $36,520 | $7,320 | $29,200 |
| 2021 | $3,660 | $36,520 | $7,320 | $29,200 |
| 2020 | $3,768 | $37,300 | $6,150 | $31,150 |
| 2019 | $3,780 | $37,300 | $6,150 | $31,150 |
| 2018 | $3,469 | $33,750 | $4,710 | $29,040 |
| 2017 | $3,259 | $33,750 | $4,710 | $29,040 |
| 2016 | $3,458 | $31,470 | $6,050 | $25,420 |
| 2015 | $3,844 | $31,470 | $6,050 | $25,420 |
| 2014 | $1,671 | $26,090 | $5,570 | $20,520 |
Agents Affiliated with this Home
-
Kenya Huppert

Seller's Agent in 2021
Kenya Huppert
Live.Laugh.Denver. Real Estate Group
(720) 394-1673
12 in this area
60 Total Sales
-
Spencer Barron

Buyer's Agent in 2021
Spencer Barron
Compass - Denver
(303) 250-7111
1 in this area
11 Total Sales
Map
Source: REcolorado®
MLS Number: 1800860
APN: 2351-043-02-046
- 7353 Norfolk Place
- 7106 Cerney Cir
- 742 Norwich Ct
- 7276 Brighton Ct
- 7271 Brixham Cir
- 7083 Turweston Ln
- 7071 Turweston Ln
- 7120 Forest Ridge Cir
- 6973 Daventry Place
- 6983 Ipswich Ct
- 6983 Ipswich Ct
- 6983 Ipswich Ct
- 6983 Ipswich Ct
- 6983 Ipswich Ct
- 6983 Ipswich Ct
- 6983 Ipswich Ct
- 6983 Ipswich Ct
- 6983 Ipswich Ct
- 907 Greenridge Ln
- 7284 Timbercrest Ln
- 7180 Cerney Cir
- 7176 Cerney Cir
- 7184 Cerney Cir
- 7357 Norfolk Place
- 7168 Cerney Cir
- 7188 Cerney Cir
- 7183 Cerney Cir
- 7347 Norfolk Place
- 7355 Norfolk Place
- 7365 Norfolk Place
- 7173 Cerney Cir
- 7345 Norfolk Place
- 7363 Norfolk Place
- 7343 Norfolk Place
- 7162 Cerney Cir
- 7361 Norfolk Place
- 7351 Norfolk Place
- 7192 Cerney Cir
- 7197 Tenby Way
- 7341 Norfolk Place
