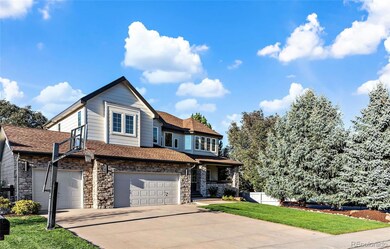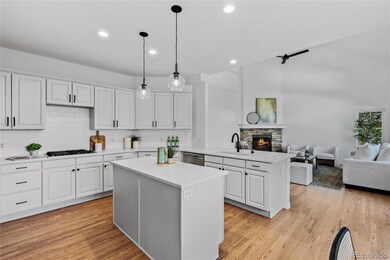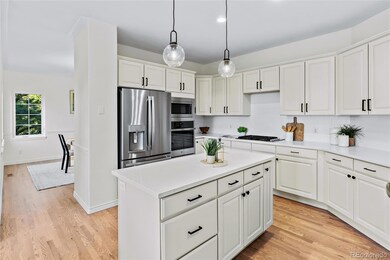
7185 Turweston Ln Castle Pines, CO 80108
Estimated Value: $1,083,000 - $1,099,000
Highlights
- Primary Bedroom Suite
- Open Floorplan
- Deck
- Buffalo Ridge Elementary School Rated A-
- Clubhouse
- Vaulted Ceiling
About This Home
As of February 2024Welcome to this gorgeously remodeled (including brand new Pella windows) Castle Pines North gem! Located on a corner lot on one of Castle Pines most coveted streets, this beautiful home features 5 bedrooms, 4 bathrooms. A short walk to 3 elementary schools and a large amenity filled clubhouse offering a pool, courts, and seasonal family activities. Step onto the inviting stone covered front porch, then once inside you will be greeted by a grand entryway and curved staircase. The warm hardwood floors are complimented by traditional finishes throughout. The kitchen is a chef’s dream with light cabinetry, new appliances, gas range, quartz countertops, a breakfast bar, island, and large nook. Open to the 2 story family room, you’re bathed in natural light with all new Pella windows and vaulted ceilings. A stone gas fireplace will warm you during the winter and the large outdoor deck is the perfect place to enjoy the shade on warmer days and evenings. The large dining and living rooms are a perfect place to host formal gatherings while the main floor laundry room is finished with custom tile, storage and a utility sink for convenience. Upstairs you’ll find a sanctuary in the large primary suite including a 5-piece bathroom with a free-standing soaking tub, double vanity, custom tile, and a generous walk-in closet. 3 more bedrooms and an updated secondary bathroom finish this level. The basement is a dream with tons of natural light through the garden level windows. A large rec space is ready for any of your desires while a wet bar makes it a great place to host game nights. A conforming bedroom and full bathroom are tucked away to allow for privacy. The large, flat, private yard has plenty of space and the 3-car garage has more than enough space for cars and toys. This home has everything – New: roof, Pella windows, HVAC, water heater, water softener, reverse osmosis, interior and exterior paint, carpet, kitchen appliances, bathrooms, the list goes on!
Last Agent to Sell the Property
Coldwell Banker Realty 24 Brokerage Email: ak@akrileyrealestate.com,720-289-2929 License #100069473 Listed on: 09/28/2023

Home Details
Home Type
- Single Family
Est. Annual Taxes
- $4,651
Year Built
- Built in 1999 | Remodeled
Lot Details
- 10,367 Sq Ft Lot
- South Facing Home
- Corner Lot
- Front and Back Yard Sprinklers
- Private Yard
HOA Fees
- $90 Monthly HOA Fees
Parking
- 3 Car Attached Garage
- Dry Walled Garage
Home Design
- Traditional Architecture
- Frame Construction
- Composition Roof
- Wood Siding
Interior Spaces
- 2-Story Property
- Open Floorplan
- Wet Bar
- Bar Fridge
- Vaulted Ceiling
- Ceiling Fan
- Self Contained Fireplace Unit Or Insert
- Gas Fireplace
- Double Pane Windows
- Smart Doorbell
- Family Room with Fireplace
Kitchen
- Breakfast Area or Nook
- Eat-In Kitchen
- Self-Cleaning Oven
- Cooktop
- Microwave
- Dishwasher
- Kitchen Island
- Quartz Countertops
- Disposal
Flooring
- Wood
- Carpet
- Tile
Bedrooms and Bathrooms
- 5 Bedrooms
- Primary Bedroom Suite
- Walk-In Closet
Finished Basement
- Basement Fills Entire Space Under The House
- 1 Bedroom in Basement
- Natural lighting in basement
Home Security
- Home Security System
- Carbon Monoxide Detectors
- Fire and Smoke Detector
Outdoor Features
- Deck
- Exterior Lighting
- Front Porch
Schools
- Buffalo Ridge Elementary School
- Rocky Heights Middle School
- Rock Canyon High School
Utilities
- Forced Air Heating and Cooling System
- Heating System Uses Natural Gas
- Gas Water Heater
- Water Softener
Listing and Financial Details
- Exclusions: Seller`s personal property and staging items.
- Assessor Parcel Number R0405627
Community Details
Overview
- Association fees include ground maintenance
- Avenue One Properties Association, Phone Number (303) 804-9800
- Castle Pines North Subdivision
- Community Parking
Amenities
- Clubhouse
Recreation
- Tennis Courts
- Community Playground
- Community Pool
- Park
- Trails
Ownership History
Purchase Details
Home Financials for this Owner
Home Financials are based on the most recent Mortgage that was taken out on this home.Purchase Details
Home Financials for this Owner
Home Financials are based on the most recent Mortgage that was taken out on this home.Purchase Details
Home Financials for this Owner
Home Financials are based on the most recent Mortgage that was taken out on this home.Purchase Details
Home Financials for this Owner
Home Financials are based on the most recent Mortgage that was taken out on this home.Purchase Details
Similar Homes in Castle Pines, CO
Home Values in the Area
Average Home Value in this Area
Purchase History
| Date | Buyer | Sale Price | Title Company |
|---|---|---|---|
| Kastens Thomas | $1,120,000 | Apex Title | |
| Murphy Matthew | $450,000 | Landamerica | |
| Lewis Mark | $344,839 | Land Title | |
| Lewis Mark | -- | -- | |
| Redstone Homes | $884,000 | -- |
Mortgage History
| Date | Status | Borrower | Loan Amount |
|---|---|---|---|
| Open | Kastens Thomas | $780,000 | |
| Closed | Kastens Thomas | $766,550 | |
| Previous Owner | Murphy Matthew | $200,000 | |
| Previous Owner | Murphy Matthew | $360,000 | |
| Previous Owner | Murphy Matthew | $401,600 | |
| Previous Owner | Murphy Matthew | $25,100 | |
| Previous Owner | Murphy Matthew | $417,000 | |
| Previous Owner | Lewis Mark | $300,000 | |
| Previous Owner | Lewis Mark | $300,000 | |
| Previous Owner | Lewis Mark | $275,850 | |
| Previous Owner | Redstone Homes Ltd Partnership #1 | $881,957 | |
| Previous Owner | Redstone Homes Ltd Partnership #1 | $210,000 |
Property History
| Date | Event | Price | Change | Sq Ft Price |
|---|---|---|---|---|
| 02/07/2024 02/07/24 | Sold | $1,120,000 | -2.6% | $280 / Sq Ft |
| 01/22/2024 01/22/24 | Pending | -- | -- | -- |
| 01/22/2024 01/22/24 | For Sale | $1,150,000 | 0.0% | $288 / Sq Ft |
| 01/03/2024 01/03/24 | Pending | -- | -- | -- |
| 12/21/2023 12/21/23 | Price Changed | $1,150,000 | -4.2% | $288 / Sq Ft |
| 11/30/2023 11/30/23 | Price Changed | $1,200,000 | -2.0% | $300 / Sq Ft |
| 09/29/2023 09/29/23 | For Sale | $1,225,000 | -- | $306 / Sq Ft |
Tax History Compared to Growth
Tax History
| Year | Tax Paid | Tax Assessment Tax Assessment Total Assessment is a certain percentage of the fair market value that is determined by local assessors to be the total taxable value of land and additions on the property. | Land | Improvement |
|---|---|---|---|---|
| 2024 | $6,085 | $65,160 | $12,910 | $52,250 |
| 2023 | $6,143 | $65,160 | $12,910 | $52,250 |
| 2022 | $4,651 | $48,220 | $8,960 | $39,260 |
| 2021 | $4,834 | $48,220 | $8,960 | $39,260 |
| 2020 | $4,874 | $48,250 | $8,240 | $40,010 |
| 2019 | $4,889 | $48,250 | $8,240 | $40,010 |
| 2018 | $4,481 | $43,600 | $8,350 | $35,250 |
| 2017 | $4,210 | $43,600 | $8,350 | $35,250 |
| 2016 | $4,716 | $42,910 | $8,360 | $34,550 |
| 2015 | $5,242 | $42,910 | $8,360 | $34,550 |
| 2014 | $4,719 | $36,840 | $7,560 | $29,280 |
Agents Affiliated with this Home
-
AK Riley

Seller's Agent in 2024
AK Riley
Coldwell Banker Realty 24
(720) 289-2929
2 in this area
143 Total Sales
-
Elizabeth Ryan

Buyer's Agent in 2024
Elizabeth Ryan
Compass - Denver
(303) 250-7204
4 in this area
85 Total Sales
Map
Source: REcolorado®
MLS Number: 8850646
APN: 2351-043-05-049
- 742 Norwich Ct
- 7271 Brixham Cir
- 7106 Cerney Cir
- 7353 Norfolk Place
- 7083 Turweston Ln
- 7071 Turweston Ln
- 7120 Forest Ridge Cir
- 7276 Brighton Ct
- 907 Greenridge Ln
- 7284 Timbercrest Ln
- 6973 Daventry Place
- 7332 Woodglen Place
- 6983 Ipswich Ct
- 6983 Ipswich Ct
- 6983 Ipswich Ct
- 6983 Ipswich Ct
- 6983 Ipswich Ct
- 6983 Ipswich Ct
- 6983 Ipswich Ct
- 6983 Ipswich Ct
- 7185 Turweston Ln
- 7177 Turweston Ln
- 7171 Turweston Ln
- 722 Norwich Ct
- 712 Norwich Ct
- 7144 Cerney Cir
- 7148 Cerney Cir
- 7186 Turweston Ln
- 7138 Cerney Cir
- 7176 Turweston Ln
- 7163 Turweston Ln
- 7132 Cerney Cir
- 7152 Cerney Cir Unit Lot 13
- 7166 Turweston Ln
- 7126 Cerney Cir
- 7155 Turweston Ln
- 663 Tetbury Ct
- 7156 Cerney Cir
- 752 Norwich Ct
- 7156 Turweston Ln






