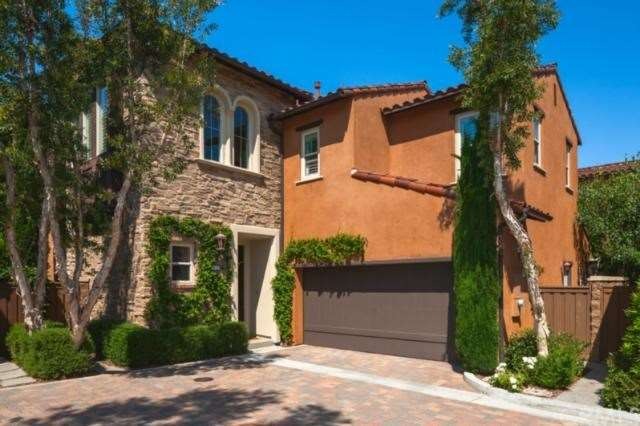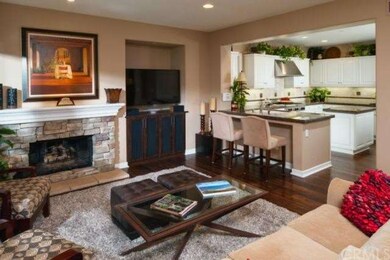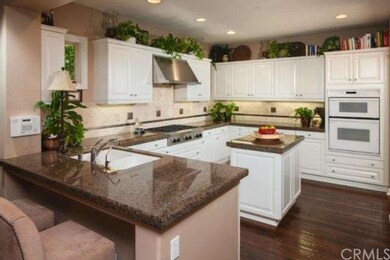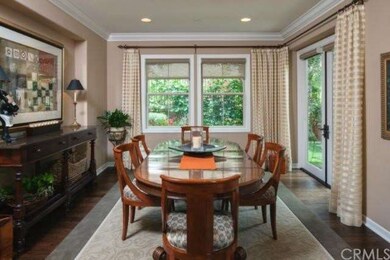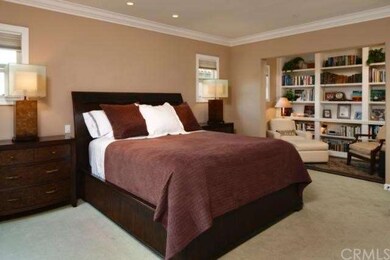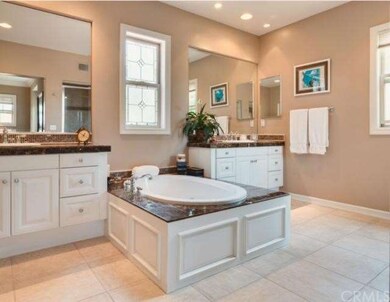
72 Shade Tree Irvine, CA 92603
Turtle Ridge NeighborhoodHighlights
- Private Pool
- Gated Community
- Retreat
- Vista Verde Rated A+
- View of Hills
- Wood Flooring
About This Home
As of February 2021Designer perfect Plan 3 in Turtle Ridge’s gated community of Canyon’s Edge. Exceptionally quiet location backing up to the wilderness hills of Turtle Ridge. This approximate 2330 sq.ft. detached home has 2 bedrooms plus Den/Office and 2.5 baths including large master with retreat. Den/office can be optional 3rd bedroom with full bath. First floor has wood floors, large open kitchen with granite counters, upgraded Kitchen Aid appliances, and formal dining room. Great room opens to trellised Tuscan ambiance in the outdoor entertainment area, including stone hardscape with seating wall, custom BBQ area, wisteria covered trellis and large lawn area highlighted by a Tuscan fountain. Professional landscape design.
Last Agent to Sell the Property
Jim Thompson
Surterre Properties Inc. License #00316784 Listed on: 07/08/2013
Property Details
Home Type
- Condominium
Est. Annual Taxes
- $19,669
Year Built
- Built in 2003
Lot Details
- No Common Walls
- Cul-De-Sac
- Wrought Iron Fence
- Block Wall Fence
- Fence is in excellent condition
- Landscaped
- Backyard Sprinklers
- Private Yard
- Back Yard
HOA Fees
- $282 Monthly HOA Fees
Parking
- 2 Car Attached Garage
- Parking Available
- Side by Side Parking
- Single Garage Door
- Garage Door Opener
- Shared Driveway
Home Design
- Mediterranean Architecture
- Slab Foundation
- Fire Rated Drywall
- Frame Construction
- Tile Roof
- Wood Siding
- Copper Plumbing
- Stucco
Interior Spaces
- 2,330 Sq Ft Home
- 2-Story Property
- Built-In Features
- High Ceiling
- Gas Fireplace
- Double Pane Windows
- Shutters
- Drapes & Rods
- Window Screens
- French Doors
- Great Room with Fireplace
- Family Room Off Kitchen
- Home Office
- Views of Hills
Kitchen
- Open to Family Room
- Breakfast Bar
- Electric Oven
- Self-Cleaning Oven
- Ice Maker
- Water Line To Refrigerator
- Dishwasher
- Kitchen Island
- Granite Countertops
Flooring
- Wood
- Carpet
Bedrooms and Bathrooms
- 2 Bedrooms
- Retreat
- Walk-In Closet
Laundry
- Laundry Room
- Gas Dryer Hookup
Home Security
Pool
- Private Pool
- Spa
Outdoor Features
- Covered patio or porch
- Exterior Lighting
- Outdoor Grill
- Rain Gutters
Utilities
- Forced Air Heating and Cooling System
- Heating System Uses Natural Gas
- Hot Water Circulator
- Gas Water Heater
- Water Purifier
- Sewer Paid
Listing and Financial Details
- Tax Lot 12
- Tax Tract Number 16291
- Assessor Parcel Number 93073796
Community Details
Overview
- 70 Units
- Built by Standard Pacific
Recreation
- Community Pool
- Community Spa
Security
- Gated Community
- Carbon Monoxide Detectors
- Fire and Smoke Detector
Ownership History
Purchase Details
Home Financials for this Owner
Home Financials are based on the most recent Mortgage that was taken out on this home.Purchase Details
Purchase Details
Home Financials for this Owner
Home Financials are based on the most recent Mortgage that was taken out on this home.Purchase Details
Purchase Details
Home Financials for this Owner
Home Financials are based on the most recent Mortgage that was taken out on this home.Similar Homes in Irvine, CA
Home Values in the Area
Average Home Value in this Area
Purchase History
| Date | Type | Sale Price | Title Company |
|---|---|---|---|
| Grant Deed | $1,498,000 | California Title Company | |
| Interfamily Deed Transfer | -- | None Available | |
| Interfamily Deed Transfer | -- | None Available | |
| Grant Deed | $1,250,000 | Ticor Title | |
| Interfamily Deed Transfer | -- | None Available | |
| Grant Deed | $799,000 | First American Title Co |
Mortgage History
| Date | Status | Loan Amount | Loan Type |
|---|---|---|---|
| Previous Owner | $626,000 | New Conventional | |
| Previous Owner | $250,000 | Credit Line Revolving | |
| Previous Owner | $199,000 | Credit Line Revolving | |
| Previous Owner | $632,000 | Unknown | |
| Previous Owner | $54,200 | Credit Line Revolving | |
| Previous Owner | $81,300 | Credit Line Revolving | |
| Previous Owner | $625,000 | Purchase Money Mortgage |
Property History
| Date | Event | Price | Change | Sq Ft Price |
|---|---|---|---|---|
| 06/21/2025 06/21/25 | For Sale | $2,888,000 | +92.8% | $1,185 / Sq Ft |
| 02/08/2021 02/08/21 | Sold | $1,498,000 | 0.0% | $614 / Sq Ft |
| 12/10/2020 12/10/20 | Pending | -- | -- | -- |
| 12/10/2020 12/10/20 | For Sale | $1,498,000 | 0.0% | $614 / Sq Ft |
| 12/10/2020 12/10/20 | Off Market | $1,498,000 | -- | -- |
| 12/04/2020 12/04/20 | Off Market | $1,498,000 | -- | -- |
| 12/10/2013 12/10/13 | Sold | $1,250,000 | -3.7% | $536 / Sq Ft |
| 10/31/2013 10/31/13 | Pending | -- | -- | -- |
| 10/01/2013 10/01/13 | Price Changed | $1,298,000 | -2.3% | $557 / Sq Ft |
| 08/12/2013 08/12/13 | Price Changed | $1,328,000 | -1.5% | $570 / Sq Ft |
| 07/26/2013 07/26/13 | Price Changed | $1,348,000 | -3.6% | $579 / Sq Ft |
| 07/08/2013 07/08/13 | For Sale | $1,398,000 | -- | $600 / Sq Ft |
Tax History Compared to Growth
Tax History
| Year | Tax Paid | Tax Assessment Tax Assessment Total Assessment is a certain percentage of the fair market value that is determined by local assessors to be the total taxable value of land and additions on the property. | Land | Improvement |
|---|---|---|---|---|
| 2024 | $19,669 | $1,589,689 | $1,134,938 | $454,751 |
| 2023 | $19,311 | $1,558,519 | $1,112,684 | $445,835 |
| 2022 | $18,954 | $1,527,960 | $1,090,866 | $437,094 |
| 2021 | $17,893 | $1,415,633 | $1,028,565 | $387,068 |
| 2020 | $17,730 | $1,401,118 | $1,018,018 | $383,100 |
| 2019 | $17,429 | $1,373,646 | $998,057 | $375,589 |
| 2018 | $17,131 | $1,346,712 | $978,487 | $368,225 |
| 2017 | $16,839 | $1,320,306 | $959,301 | $361,005 |
| 2016 | $16,544 | $1,294,418 | $940,491 | $353,927 |
| 2015 | $16,256 | $1,274,975 | $926,364 | $348,611 |
| 2014 | $16,268 | $1,250,000 | $908,217 | $341,783 |
Agents Affiliated with this Home
-
Joele Romeo

Seller's Agent in 2021
Joele Romeo
Pacific Sothebys
(949) 350-9363
21 in this area
86 Total Sales
-
Matt Marneau
M
Seller Co-Listing Agent in 2021
Matt Marneau
Clean Slate CA Inc.
(949) 300-1058
8 in this area
23 Total Sales
-
Colton Whitney

Buyer's Agent in 2021
Colton Whitney
eXp Realty of California, Inc.
(949) 424-9975
1 in this area
241 Total Sales
-
J
Seller's Agent in 2013
Jim Thompson
Surterre Properties Inc.
-
Diane Miller

Buyer's Agent in 2013
Diane Miller
Coldwell Banker Realty
(714) 296-7225
19 Total Sales
Map
Source: California Regional Multiple Listing Service (CRMLS)
MLS Number: NP13132059
APN: 930-737-96
- 5772 Sierra Casa Rd
- 32 Mountain View
- 63 Gingerwood
- 19165 Beckwith Terrace
- 40 Arborside
- 6192 Sierra Siena Rd
- 115 Coral Rose
- 144 Coral Rose
- 86 Canyoncrest
- 19112 Biddle Dr
- 125 Danbrook
- 6252 Sierra Palos Rd
- 27 Milrose
- 117 White Flower Unit 165
- 53 Sweet Bay
- 59 Grandview
- 18751 Via San Marco
- 7 Altair
- 2 Tarascon
- 31 Blue Heron
