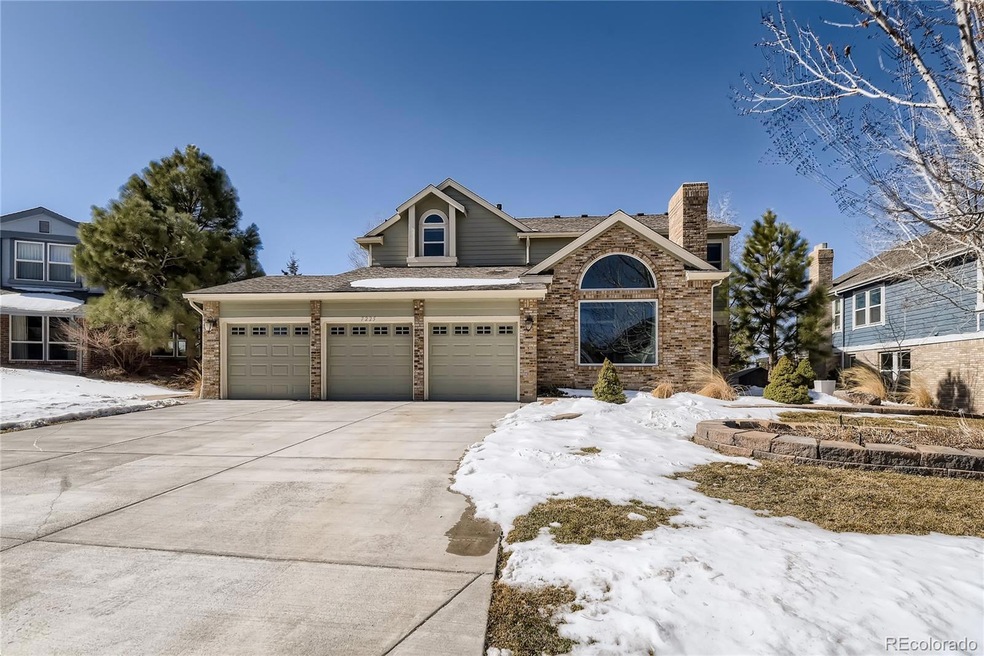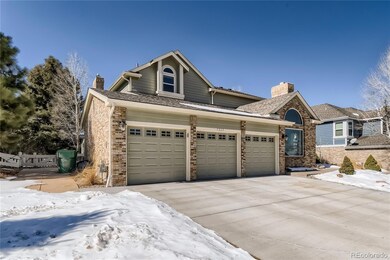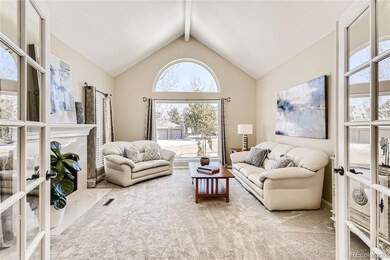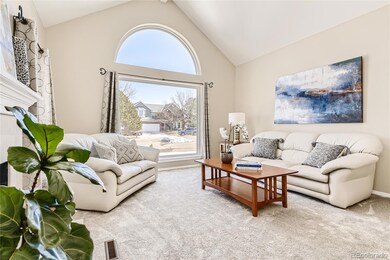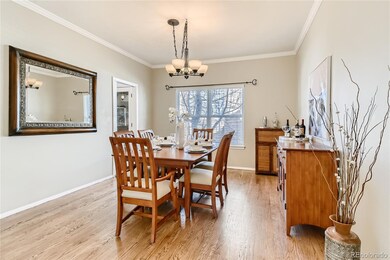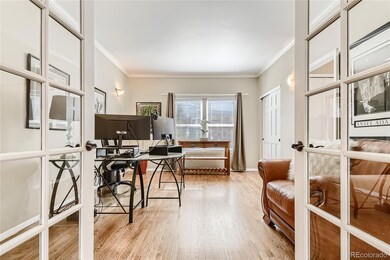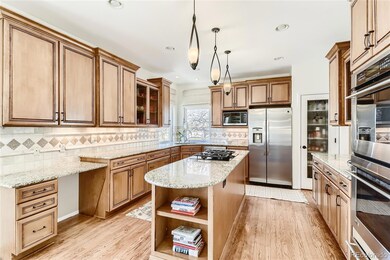
7225 Middleham Place Castle Pines, CO 80108
Estimated Value: $1,057,284 - $1,192,000
Highlights
- Clubhouse
- Family Room with Fireplace
- Private Yard
- Buffalo Ridge Elementary School Rated A-
- Wood Flooring
- Tennis Courts
About This Home
As of May 2022This King's Crossing, Castle Pines Home is ideally located on the Golf Course! Surrounded by a large and private back yard, this charming home is situated in a cul-de-sac. The location and aesthetic of the neighborhood is truly Colorado Living at its finest. Upon entering the home you are greeted by a grand curved banister stairway in the foyer, giving you a sneak peak to the exceptional character of the rest of the home. Throughout the home you will find that the layout is ideal with a unique floor plan including an office or main floor bedroom (currently being used as an office with French doors), formal sitting room with fireplace, dining room with bay window, granite kitchen, great room with fireplace, and a 3 car garage. In the garage you will find a Tesla charger. The kitchen flows seamlessly into the great room where you will find the breakfast and kitchen dining area. With a golf course and mountain views right out your great room/ kitchen window, this home has the perfect ambiance for entertaining. The second level has 4 bedrooms, the primary suite is expansive & has incredible mountain views. The unfinished basement has endless potential whether it be additional bedrooms, theater room, rec room, etc. Award winning Douglas County Schools are in close proximity, featuring desirable Rock Canyon High School. Convenient access to the shops and restaurants at Park Meadows, I-25, I-470, DTC and Castle Rock.
Home Details
Home Type
- Single Family
Est. Annual Taxes
- $4,869
Year Built
- Built in 1988
Lot Details
- 10,149 Sq Ft Lot
- Cul-De-Sac
- Partially Fenced Property
- Private Yard
HOA Fees
- $90 Monthly HOA Fees
Parking
- 3 Car Attached Garage
- Electric Vehicle Home Charger
Home Design
- Brick Exterior Construction
- Composition Roof
- Wood Siding
Interior Spaces
- 2-Story Property
- Built-In Features
- Ceiling Fan
- Entrance Foyer
- Family Room with Fireplace
- 2 Fireplaces
- Great Room with Fireplace
- Wood Flooring
- Unfinished Basement
Kitchen
- Double Oven
- Range
- Warming Drawer
- Microwave
- Dishwasher
- Kitchen Island
Bedrooms and Bathrooms
Schools
- Buffalo Ridge Elementary School
- Rocky Heights Middle School
- Rock Canyon High School
Additional Features
- Patio
- Forced Air Heating and Cooling System
Listing and Financial Details
- Exclusions: personal property, washer & dryer, shelving & cabinet in garage and basement
- Assessor Parcel Number R0333260
Community Details
Overview
- Hg Management Association, Phone Number (303) 804-9800
- Castle Pines North Subdivision
- The community has rules related to covenants, conditions, and restrictions
Amenities
- Clubhouse
Recreation
- Tennis Courts
- Community Playground
Ownership History
Purchase Details
Home Financials for this Owner
Home Financials are based on the most recent Mortgage that was taken out on this home.Purchase Details
Home Financials for this Owner
Home Financials are based on the most recent Mortgage that was taken out on this home.Purchase Details
Home Financials for this Owner
Home Financials are based on the most recent Mortgage that was taken out on this home.Purchase Details
Home Financials for this Owner
Home Financials are based on the most recent Mortgage that was taken out on this home.Purchase Details
Similar Homes in Castle Pines, CO
Home Values in the Area
Average Home Value in this Area
Purchase History
| Date | Buyer | Sale Price | Title Company |
|---|---|---|---|
| Walsh Arthur J | $542,200 | Fidelity National Title Ins | |
| Meeks Shanna R | $485,000 | None Available | |
| Paredes Andrew | $469,900 | Land Title | |
| Scanlan John R | $290,000 | First American Heritage Titl | |
| Peck Phillip C | $244,000 | -- |
Mortgage History
| Date | Status | Borrower | Loan Amount |
|---|---|---|---|
| Open | Haakinson Family Trust | $44,000 | |
| Closed | Haakinson Family Trust | $24,000 | |
| Open | Walsh Arthur J | $285,500 | |
| Closed | Walsh Arthur J | $291,600 | |
| Closed | Walsh Arthur J | $300,000 | |
| Previous Owner | Meeks Shanna R | $388,000 | |
| Previous Owner | Meeks Shanna R | $388,000 | |
| Previous Owner | Paredes Andrew H | $100,000 | |
| Previous Owner | Paredes Andrew | $420,000 | |
| Previous Owner | Paredes Andrew | $375,920 | |
| Previous Owner | Scanlan John R | $15,221 | |
| Previous Owner | Scanlan John R | $120,000 | |
| Closed | Paredes Andrew | $45,000 |
Property History
| Date | Event | Price | Change | Sq Ft Price |
|---|---|---|---|---|
| 05/09/2022 05/09/22 | Sold | $1,105,000 | +10.5% | $324 / Sq Ft |
| 03/28/2022 03/28/22 | Pending | -- | -- | -- |
| 03/24/2022 03/24/22 | For Sale | $999,800 | -- | $293 / Sq Ft |
Tax History Compared to Growth
Tax History
| Year | Tax Paid | Tax Assessment Tax Assessment Total Assessment is a certain percentage of the fair market value that is determined by local assessors to be the total taxable value of land and additions on the property. | Land | Improvement |
|---|---|---|---|---|
| 2024 | $6,364 | $67,990 | $17,470 | $50,520 |
| 2023 | $6,425 | $67,990 | $17,470 | $50,520 |
| 2022 | $4,684 | $48,570 | $12,140 | $36,430 |
| 2021 | $4,869 | $48,570 | $12,140 | $36,430 |
| 2020 | $4,930 | $48,800 | $11,430 | $37,370 |
| 2019 | $4,945 | $48,800 | $11,430 | $37,370 |
| 2018 | $4,435 | $43,150 | $11,630 | $31,520 |
| 2017 | $4,166 | $43,150 | $11,630 | $31,520 |
| 2016 | $4,984 | $45,350 | $11,700 | $33,650 |
| 2015 | $2,770 | $45,350 | $11,700 | $33,650 |
| 2014 | $2,256 | $35,220 | $10,590 | $24,630 |
Agents Affiliated with this Home
-
Helm, Weaver Helm
H
Seller's Agent in 2022
Helm, Weaver Helm
Compass - Denver
(720) 201-6573
3 in this area
209 Total Sales
-
Pamela Helm

Seller Co-Listing Agent in 2022
Pamela Helm
Compass - Denver
(303) 548-1996
1 in this area
41 Total Sales
-
Ashley Warren

Buyer's Agent in 2022
Ashley Warren
Coldwell Banker Realty 24
(720) 938-1129
1 in this area
93 Total Sales
Map
Source: REcolorado®
MLS Number: 9949177
APN: 2351-043-05-025
- 7271 Brixham Cir
- 742 Norwich Ct
- 7120 Forest Ridge Cir
- 907 Greenridge Ln
- 7284 Timbercrest Ln
- 7083 Turweston Ln
- 7106 Cerney Cir
- 7071 Turweston Ln
- 7332 Woodglen Place
- 7353 Norfolk Place
- 7454 Snow Lily Place
- 1053 Snow Lily Ct
- 7276 Brighton Ct
- 1221 Havenwood Way
- 1105 Northwood Ln
- 6973 Daventry Place
- 6983 Ipswich Ct
- 6983 Ipswich Ct
- 6983 Ipswich Ct
- 6983 Ipswich Ct
- 7225 Middleham Place
- 7235 Middleham Place
- 7215 Middleham Place
- 7245 Middleham Place
- 7205 Middleham Place
- 7226 Middleham Place
- 7206 Middleham Place
- 7246 Middleham Place
- 7216 Middleham Place
- 7255 Middleham Place
- 7131 Turweston Ln
- 7139 Turweston Ln
- 7266 Middleham Place
- 7147 Turweston Ln
- 7265 Middleham Place
- 7279 Brixham Cir
- 752 Norwich Ct
- 7123 Turweston Ln
- 741 Norwich Ct
- 7155 Turweston Ln
