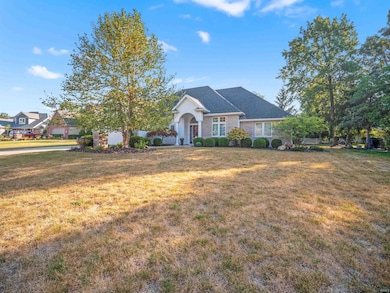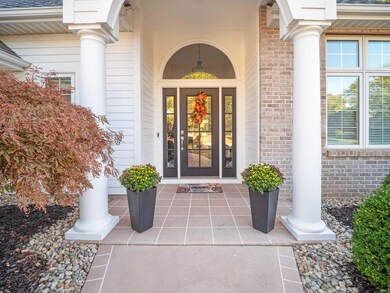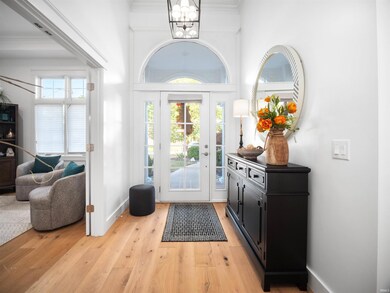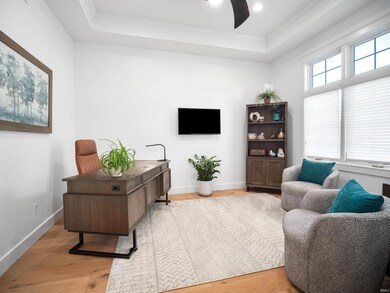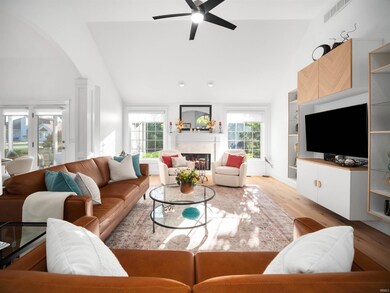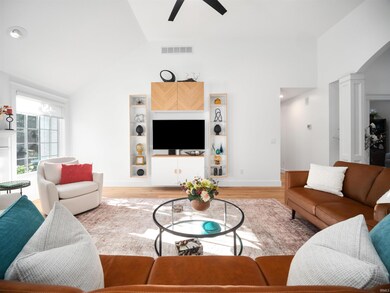
7232 Pleasant Run Ct Fort Wayne, IN 46835
Northeast Fort Wayne NeighborhoodHighlights
- Open Floorplan
- Solid Surface Countertops
- Cul-De-Sac
- Backs to Open Ground
- Covered patio or porch
- 2 Car Attached Garage
About This Home
As of November 2024No lack of WOW Factor here!! One of a Kind!! Situated on a peaceful cul-de-sac, like new construction, sure to impress! View this beautifully upgraded 2-bedroom, 2-bathroom home with a Den. Located in the desirable Cherry Hill neighborhood, known for its rolling hills and scenic golf course. With nearly 1,700 sq. ft. of thoughtfully designed living space, this home epitomizes contemporary elegance. Ultimate curb appeal includes all new mulch and custom stone around home's perimeter. The open-concept floor plan features a bright, professional-grade kitchen with quartz countertops, custom Dutch-made cabinetry, a striking Walker Zanger backsplash, and high-end Thermador and Beko appliances, including a gas range, dishwasher, and refrigerator. Wide plank engineered white oak floors, Silhouette blinds, Serena & Lily wallpaper, and sleek brass hardware add sophistication to every room. Step outside to enjoy the newly floored private screened-in porch and an outdoor patio, complete with a fireplace, perfect for relaxing or entertaining. The inviting entryway, with its full-light front door and lantern fixture, flows effortlessly into the luminous living and dining areas. The cozy den provides additional flexible living space, while the luxurious primary en-suite offers the comfort of Herringbone tile heated floor. Rich finishes, high-end upgrades, and attention to detail create a perfect balance of luxury and comfort throughout. This is your chance to experience elevated living in, the desirable Cherry Hill, one of the areas most sought after communities.
Last Agent to Sell the Property
CENTURY 21 Bradley Realty, Inc Brokerage Phone: 260-602-9136 Listed on: 09/19/2024

Home Details
Home Type
- Single Family
Est. Annual Taxes
- $3,294
Year Built
- Built in 2000
Lot Details
- 0.28 Acre Lot
- Lot Dimensions are 85x143x85
- Backs to Open Ground
- Cul-De-Sac
- Level Lot
- Property is zoned R1
HOA Fees
- $72 Monthly HOA Fees
Parking
- 2 Car Attached Garage
- Garage Door Opener
Home Design
- Brick Exterior Construction
- Slab Foundation
- Vinyl Construction Material
Interior Spaces
- 1,664 Sq Ft Home
- 1-Story Property
- Open Floorplan
- Ceiling height of 9 feet or more
- Gas Log Fireplace
- Pull Down Stairs to Attic
- Fire and Smoke Detector
Kitchen
- Eat-In Kitchen
- Breakfast Bar
- Solid Surface Countertops
- Disposal
Bedrooms and Bathrooms
- 2 Bedrooms
- 2 Full Bathrooms
- Garden Bath
Outdoor Features
- Covered patio or porch
Schools
- Arlington Elementary School
- Jefferson Middle School
- Northrop High School
Utilities
- Central Air
- Heating System Uses Gas
Community Details
- Cherry Hill Subdivision
Listing and Financial Details
- Assessor Parcel Number 02-08-14-126-010.000-072
- Seller Concessions Not Offered
Ownership History
Purchase Details
Home Financials for this Owner
Home Financials are based on the most recent Mortgage that was taken out on this home.Purchase Details
Home Financials for this Owner
Home Financials are based on the most recent Mortgage that was taken out on this home.Purchase Details
Home Financials for this Owner
Home Financials are based on the most recent Mortgage that was taken out on this home.Purchase Details
Home Financials for this Owner
Home Financials are based on the most recent Mortgage that was taken out on this home.Purchase Details
Home Financials for this Owner
Home Financials are based on the most recent Mortgage that was taken out on this home.Similar Homes in Fort Wayne, IN
Home Values in the Area
Average Home Value in this Area
Purchase History
| Date | Type | Sale Price | Title Company |
|---|---|---|---|
| Warranty Deed | $414,000 | Metropolitan Title Of In | |
| Warranty Deed | $391,000 | Fidelity National Title | |
| Corporate Deed | -- | Titan Title Services Llc | |
| Warranty Deed | -- | Titan Title Services Llc | |
| Warranty Deed | -- | Lawyers Title Ins |
Mortgage History
| Date | Status | Loan Amount | Loan Type |
|---|---|---|---|
| Previous Owner | $154,500 | New Conventional | |
| Previous Owner | $20,000 | Credit Line Revolving | |
| Previous Owner | $155,000 | New Conventional | |
| Previous Owner | $138,000 | Unknown | |
| Previous Owner | $138,904 | Purchase Money Mortgage | |
| Previous Owner | $26,045 | Purchase Money Mortgage | |
| Previous Owner | $152,000 | Fannie Mae Freddie Mac |
Property History
| Date | Event | Price | Change | Sq Ft Price |
|---|---|---|---|---|
| 11/05/2024 11/05/24 | Sold | $414,000 | -3.7% | $249 / Sq Ft |
| 10/01/2024 10/01/24 | Price Changed | $429,900 | -2.3% | $258 / Sq Ft |
| 09/19/2024 09/19/24 | For Sale | $439,900 | +12.5% | $264 / Sq Ft |
| 06/30/2023 06/30/23 | Sold | $391,000 | +5.7% | $235 / Sq Ft |
| 05/06/2023 05/06/23 | Pending | -- | -- | -- |
| 05/02/2023 05/02/23 | For Sale | $369,900 | -- | $222 / Sq Ft |
Tax History Compared to Growth
Tax History
| Year | Tax Paid | Tax Assessment Tax Assessment Total Assessment is a certain percentage of the fair market value that is determined by local assessors to be the total taxable value of land and additions on the property. | Land | Improvement |
|---|---|---|---|---|
| 2024 | $3,294 | $315,100 | $50,000 | $265,100 |
| 2023 | $3,294 | $288,200 | $50,000 | $238,200 |
| 2022 | $3,075 | $271,800 | $50,000 | $221,800 |
| 2021 | $2,502 | $223,200 | $40,800 | $182,400 |
| 2020 | $2,355 | $215,200 | $40,800 | $174,400 |
| 2019 | $2,339 | $214,800 | $40,800 | $174,000 |
| 2018 | $2,326 | $212,300 | $40,800 | $171,500 |
| 2017 | $2,302 | $208,300 | $40,800 | $167,500 |
| 2016 | $2,142 | $197,000 | $40,800 | $156,200 |
| 2014 | $1,829 | $176,900 | $40,800 | $136,100 |
| 2013 | $1,769 | $171,400 | $40,800 | $130,600 |
Agents Affiliated with this Home
-
Kelly Barile
K
Seller's Agent in 2024
Kelly Barile
CENTURY 21 Bradley Realty, Inc
(260) 399-1177
1 in this area
6 Total Sales
-
A.J. Sheehe

Seller Co-Listing Agent in 2024
A.J. Sheehe
CENTURY 21 Bradley Realty, Inc
(260) 705-7887
4 in this area
127 Total Sales
-
Bradley Stinson

Buyer's Agent in 2024
Bradley Stinson
North Eastern Group Realty
(260) 615-6753
23 in this area
264 Total Sales
-
Melissa Roop

Seller's Agent in 2023
Melissa Roop
F.C. Tucker Company
(260) 413-8374
1 in this area
58 Total Sales
-
Non-BLC Member
N
Buyer's Agent in 2023
Non-BLC Member
MIBOR REALTOR® Association
(317) 956-1912
-
I
Buyer's Agent in 2023
IUO Non-BLC Member
Non-BLC Office
Map
Source: Indiana Regional MLS
MLS Number: 202436313
APN: 02-08-14-126-010.000-072
- 8105 Mystic Dr
- 7016 Hawksnest Trail
- 8018 Taliesin Way
- 6815 Nighthawk Dr
- 8423 Cinnabar Ct
- 6704 Cherry Hill Pkwy
- 7007 Hazelett Rd
- 8505 Crenshaw Ct
- 6435 Cathedral Oaks Place
- 8014 Westwick Place
- 8206 Castle Pines Place
- 7505 Sweet Spire Dr
- 7289 Wolfsboro Ln
- 7302 Lemmy Ln
- 8401 Rothman Rd
- 7901 Rothman Rd
- 6911 Cherbourg Dr
- 8005 Mackinac Cove
- 6827 Belle Plain Cove
- 6711 Orial Place

