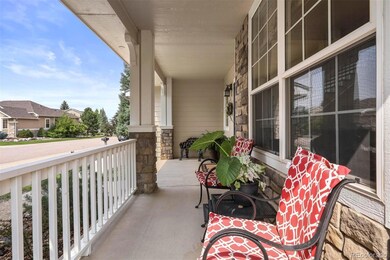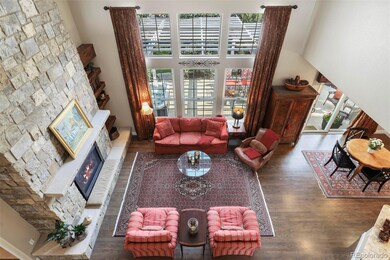
7260 Cerney Cir Castle Pines, CO 80108
Estimated Value: $848,000 - $929,000
Highlights
- Spa
- Primary Bedroom Suite
- Clubhouse
- Buffalo Ridge Elementary School Rated A-
- Open Floorplan
- Family Room with Fireplace
About This Home
As of September 2021Stunning 2 Story in Castle Pines! Enjoy the Private, Professionally Landscaped Backyard from the Spacious Patio with an Open Lattice Cover, a Fully Fenced Backyard Surrounded by Mature Trees, Concrete Curbing & Hot Tub! Grand 2 Story Foyer is Welcoming with Abundant Natural Light, Gleaming Hardwood Floors, Wrought Iron Staircase and an Open Floor Plan. Main Floor Boasts a Formal Dining Room & an Impressive 2 Story Family Room w Lots of Windows, a Fireplace & Built-in Shelving. You will love the Tastefully Update Gourmet Kitchen which has Slab Granite Counters, Stainless Steel Appliances, Soft Close Drawers & a Breakfast Nook Leading out to the Patio. Spacious Main Floor Master has a Bay Window, Fabulous Updated Master Bath with Walk in Closet with Custom Built-Ins. The Finished Basement is Gorgeous w a Rec Room Featuring a River Rock Fireplace, Bedroom, an Office Area, Bathroom, plus Tons of Storage. Upstairs is a Loft/Game Area, 2 Additional Bedrooms. Walk to Elementary School & Enjoy all the Neighborhood Amenities including Parks, Trails, Community Pool, & Tennis Courts.
Last Agent to Sell the Property
LIV Sotheby's International Realty License #040009183 Listed on: 08/11/2021

Last Buyer's Agent
Rachel Goodman
LIV Sotheby's International Realty License #100092600

Home Details
Home Type
- Single Family
Est. Annual Taxes
- $4,194
Year Built
- Built in 2000
Lot Details
- 8,276 Sq Ft Lot
- Property is Fully Fenced
- Landscaped
- Front and Back Yard Sprinklers
- Private Yard
HOA Fees
- $90 Monthly HOA Fees
Parking
- 3 Car Attached Garage
Home Design
- Traditional Architecture
- Slab Foundation
- Frame Construction
- Composition Roof
- Stone Siding
Interior Spaces
- 2-Story Property
- Open Floorplan
- Built-In Features
- Vaulted Ceiling
- Ceiling Fan
- Gas Log Fireplace
- Window Treatments
- Family Room with Fireplace
- 2 Fireplaces
- Fire and Smoke Detector
Kitchen
- Eat-In Kitchen
- Self-Cleaning Oven
- Microwave
- Dishwasher
- Granite Countertops
- Disposal
Flooring
- Wood
- Carpet
- Tile
Bedrooms and Bathrooms
- Primary Bedroom Suite
- Walk-In Closet
Laundry
- Dryer
- Washer
Basement
- Basement Fills Entire Space Under The House
- Fireplace in Basement
- Basement Cellar
- 1 Bedroom in Basement
Outdoor Features
- Spa
- Patio
Schools
- Buffalo Ridge Elementary School
- Rocky Heights Middle School
- Rock Canyon High School
Utilities
- Forced Air Heating and Cooling System
- Heating System Uses Natural Gas
- Natural Gas Connected
- High Speed Internet
- Phone Available
- Cable TV Available
Listing and Financial Details
- Exclusions: Seller`s personal property.
- Assessor Parcel Number R0405722
Community Details
Overview
- Association fees include ground maintenance, trash
- Castle Pines North HOA #2 Association, Phone Number (303) 804-9800
- Castle Pines Subdivision
Amenities
- Clubhouse
Recreation
- Tennis Courts
- Community Pool
Ownership History
Purchase Details
Home Financials for this Owner
Home Financials are based on the most recent Mortgage that was taken out on this home.Purchase Details
Home Financials for this Owner
Home Financials are based on the most recent Mortgage that was taken out on this home.Purchase Details
Home Financials for this Owner
Home Financials are based on the most recent Mortgage that was taken out on this home.Purchase Details
Home Financials for this Owner
Home Financials are based on the most recent Mortgage that was taken out on this home.Purchase Details
Home Financials for this Owner
Home Financials are based on the most recent Mortgage that was taken out on this home.Similar Homes in Castle Pines, CO
Home Values in the Area
Average Home Value in this Area
Purchase History
| Date | Buyer | Sale Price | Title Company |
|---|---|---|---|
| Goodman Raymi | $828,000 | Land Title Guarantee Company | |
| Sutton Alan J | $515,000 | First American | |
| Mckinnis Michael F | $437,000 | -- | |
| Beeter Mary S | -- | -- | |
| Beeter Mary S | $275,601 | Land Title |
Mortgage History
| Date | Status | Borrower | Loan Amount |
|---|---|---|---|
| Open | Goodman Raymi | $647,000 | |
| Closed | Goodman Raymi | $65,000 | |
| Closed | Goodman Raymi | $662,400 | |
| Previous Owner | Sutton Alan J | $315,000 | |
| Previous Owner | Mckinnis Michael F | $200,000 | |
| Previous Owner | Beeter Mary S | $38,000 | |
| Previous Owner | Beeter Mary S | $275,000 | |
| Previous Owner | Beeter Mary S | $25,000 | |
| Previous Owner | Beeter Mary S | $247,000 | |
| Previous Owner | Beeter Mary S | $20,000 | |
| Previous Owner | Beeter Mary S | $220,450 |
Property History
| Date | Event | Price | Change | Sq Ft Price |
|---|---|---|---|---|
| 09/30/2021 09/30/21 | Sold | $828,000 | +3.5% | $210 / Sq Ft |
| 08/18/2021 08/18/21 | Pending | -- | -- | -- |
| 08/11/2021 08/11/21 | For Sale | $800,000 | -- | $203 / Sq Ft |
Tax History Compared to Growth
Tax History
| Year | Tax Paid | Tax Assessment Tax Assessment Total Assessment is a certain percentage of the fair market value that is determined by local assessors to be the total taxable value of land and additions on the property. | Land | Improvement |
|---|---|---|---|---|
| 2024 | $5,516 | $59,410 | $9,860 | $49,550 |
| 2023 | $5,568 | $59,410 | $9,860 | $49,550 |
| 2022 | $3,925 | $40,700 | $7,150 | $33,550 |
| 2021 | $4,078 | $40,700 | $7,150 | $33,550 |
| 2020 | $4,194 | $41,520 | $6,110 | $35,410 |
| 2019 | $4,207 | $41,520 | $6,110 | $35,410 |
| 2018 | $3,814 | $37,110 | $4,660 | $32,450 |
| 2017 | $3,583 | $37,110 | $4,660 | $32,450 |
| 2016 | $3,449 | $31,380 | $6,050 | $25,330 |
| 2015 | $3,833 | $31,380 | $6,050 | $25,330 |
| 2014 | $3,361 | $26,240 | $5,570 | $20,670 |
Agents Affiliated with this Home
-
Linda Clure

Seller's Agent in 2021
Linda Clure
LIV Sotheby's International Realty
(720) 849-6678
22 in this area
95 Total Sales
-

Buyer's Agent in 2021
Rachel Goodman
LIV Sotheby's International Realty
(808) 855-8780
5 in this area
17 Total Sales
Map
Source: REcolorado®
MLS Number: 5040907
APN: 2351-043-24-010
- 7106 Cerney Cir
- 742 Norwich Ct
- 7083 Turweston Ln
- 7071 Turweston Ln
- 7353 Norfolk Place
- 7271 Brixham Cir
- 7276 Brighton Ct
- 6973 Daventry Place
- 7120 Forest Ridge Cir
- 907 Greenridge Ln
- 327 Ingleton Ct
- 7284 Timbercrest Ln
- 6983 Ipswich Ct
- 6983 Ipswich Ct
- 6983 Ipswich Ct
- 6983 Ipswich Ct
- 6983 Ipswich Ct
- 6983 Ipswich Ct
- 6983 Ipswich Ct
- 6983 Ipswich Ct
- 7260 Cerney Cir
- 7254 Cerney Cir
- 7248 Cerney Cir
- 7090 Cerney Cir
- 7001 Turweston Ln
- 7091 Cerney Cir
- 7244 Cerney Cir
- 7096 Cerney Cir
- 7243 Cerney Cir
- 7099 Cerney Cir
- 7007 Turweston Ln
- 7004 Turweston Ln
- 7240 Cerney Cir
- 7100 Cerney Cir
- 7235 Cerney Cir
- 7109 Cerney Cir
- 7010 Turweston Ln
- 7015 Turweston Ln
- 620 Malvern Ct
- 7234 Cerney Cir






