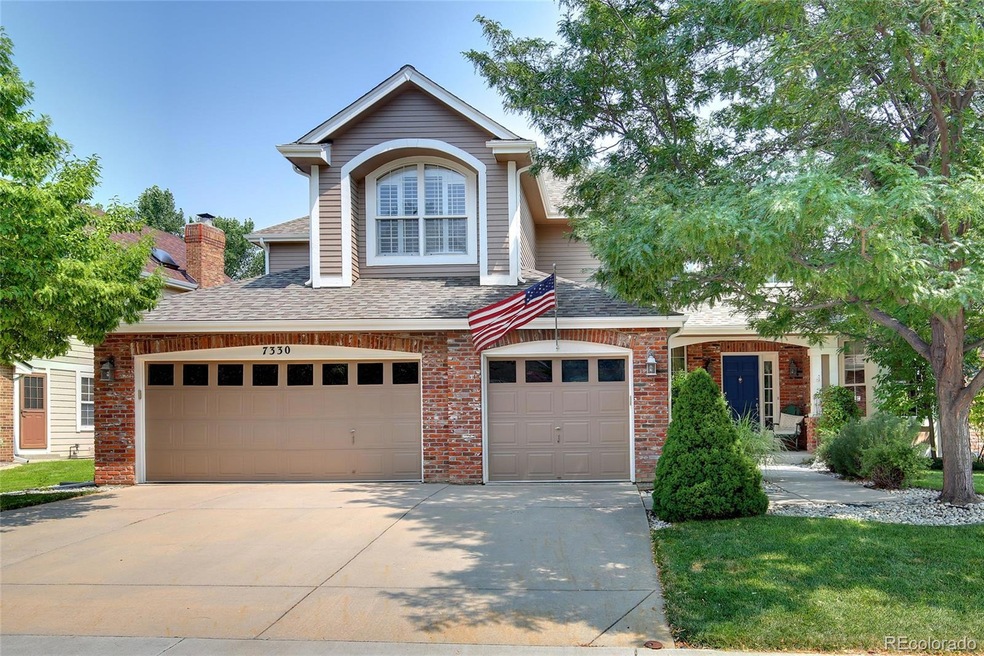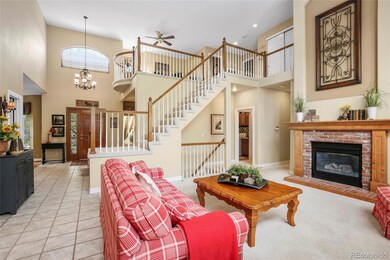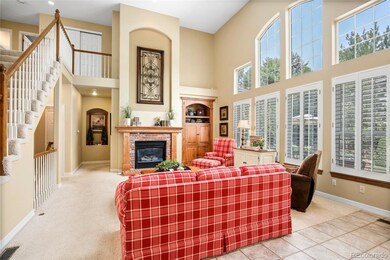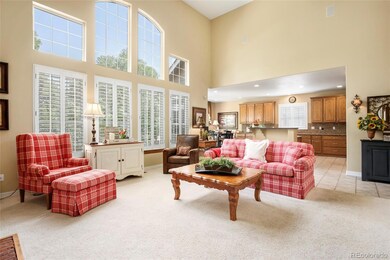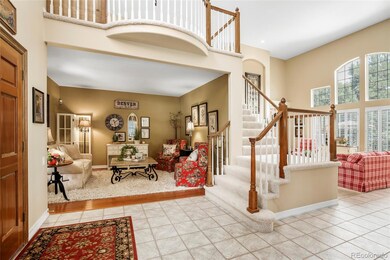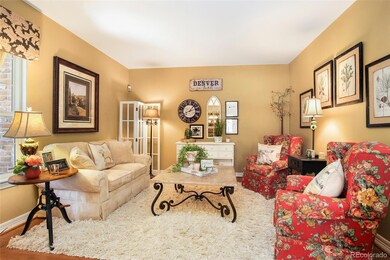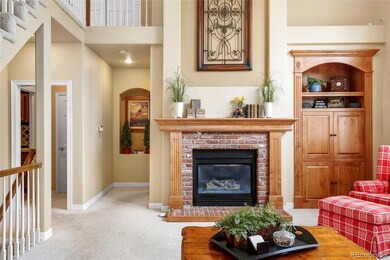
7330 Brixham Cir Castle Pines, CO 80108
Highlights
- Primary Bedroom Suite
- Open Floorplan
- Secluded Lot
- Buffalo Ridge Elementary School Rated A-
- Clubhouse
- Vaulted Ceiling
About This Home
As of September 2021Lovely Home with a Main Floor Primary Bedroom Suite, Located in the Kings Crossing Neighborhood in Castle Pines North * Open Floorplan with a 2-Story Great Room Showcasing a Brick Gas Fireplace, in Addition to a Wall of Windows Overlooking the Stunning Backyard * Gracious Room Sizes Throughout Nearly 4300 Square Feet * Newly Painted Exterior * Newer Roof * Plantation Shutters and Custom Window Treatments * Gourmet Kitchen with Granite Countertops, Stainless Appliances, Eating Nook with Built-in Window Seat, and Butler's Pantry Leading to the Dining Room * Main Floor Living Room Can Easily be Converted to an Office/Den * Upstairs Features a Large Loft Area, 2 Spacious Bedrooms and a Full Bath * The Basement Has Endless Possibilities * Exceptional Backyard That You Will Not Want to Miss! Great Location Just Minutes to the Ridge Golf Course, Restaurants and Shopping, with Easy Access to I-25 * Incredible Value . . . The House Behind the Property Just Sold for $950,000!! Included Items: Art Piece Above Fireplace; Black Table and 2 Chairs Toward the Fence in Backyard; Bird House and Green Chair Toward the Back of the Yard; Washer and Dryer; Refrigerator in Basement * Don't Miss This One!
Last Agent to Sell the Property
Compass - Denver License #40001235 Listed on: 08/19/2021

Last Buyer's Agent
IRES Agent Non-REcolorado
NON MLS PARTICIPANT
Home Details
Home Type
- Single Family
Est. Annual Taxes
- $3,919
Year Built
- Built in 1997
Lot Details
- 8,407 Sq Ft Lot
- West Facing Home
- Property is Fully Fenced
- Landscaped
- Secluded Lot
- Front and Back Yard Sprinklers
- Many Trees
- Private Yard
- Garden
HOA Fees
Parking
- 3 Car Attached Garage
Home Design
- Traditional Architecture
- Brick Exterior Construction
- Frame Construction
- Composition Roof
Interior Spaces
- 2-Story Property
- Open Floorplan
- Built-In Features
- Bar Fridge
- Vaulted Ceiling
- Ceiling Fan
- Gas Log Fireplace
- Double Pane Windows
- Window Treatments
- Entrance Foyer
- Great Room with Fireplace
- Finished Basement
- 1 Bedroom in Basement
- Carbon Monoxide Detectors
Kitchen
- Breakfast Area or Nook
- Eat-In Kitchen
- Oven
- Cooktop
- Microwave
- Dishwasher
- Kitchen Island
- Granite Countertops
- Utility Sink
- Disposal
Flooring
- Wood
- Carpet
- Tile
Bedrooms and Bathrooms
- Primary Bedroom Suite
- Walk-In Closet
Laundry
- Laundry in unit
- Dryer
- Washer
Eco-Friendly Details
- Smoke Free Home
Outdoor Features
- Patio
- Front Porch
Schools
- Buffalo Ridge Elementary School
- Rocky Heights Middle School
- Rock Canyon High School
Utilities
- Forced Air Heating and Cooling System
- Heating System Uses Natural Gas
- Natural Gas Connected
- Cable TV Available
Listing and Financial Details
- Exclusions: Seller's Personal Property; Cement Bunny Bench in Backyard; Outside Flower Pots; Stone Bunnies in Front Yard: Green Bench in Backyard
- Assessor Parcel Number 235104304008
Community Details
Overview
- Association fees include ground maintenance, recycling, trash
- Castle Pines Master Assn Association, Phone Number (303) 904-9374
- Hoa/Mgmt Co 2 Association, Phone Number (303) 683-6444
- Castle Pines North Subdivision
Amenities
- Clubhouse
Recreation
- Tennis Courts
- Community Pool
- Trails
Ownership History
Purchase Details
Home Financials for this Owner
Home Financials are based on the most recent Mortgage that was taken out on this home.Purchase Details
Home Financials for this Owner
Home Financials are based on the most recent Mortgage that was taken out on this home.Purchase Details
Home Financials for this Owner
Home Financials are based on the most recent Mortgage that was taken out on this home.Purchase Details
Home Financials for this Owner
Home Financials are based on the most recent Mortgage that was taken out on this home.Similar Homes in Castle Pines, CO
Home Values in the Area
Average Home Value in this Area
Purchase History
| Date | Type | Sale Price | Title Company |
|---|---|---|---|
| Warranty Deed | $791,500 | Land Title Guarantee Company | |
| Warranty Deed | $477,500 | Land Title Guarantee Company | |
| Warranty Deed | $390,000 | -- | |
| Warranty Deed | $282,895 | Land Title |
Mortgage History
| Date | Status | Loan Amount | Loan Type |
|---|---|---|---|
| Open | $633,200 | Credit Line Revolving | |
| Previous Owner | $208,467 | New Conventional | |
| Previous Owner | $182,200 | Credit Line Revolving | |
| Previous Owner | $247,500 | Fannie Mae Freddie Mac | |
| Previous Owner | $259,750 | Unknown | |
| Previous Owner | $65,000 | Credit Line Revolving | |
| Previous Owner | $265,000 | No Value Available | |
| Previous Owner | $219,000 | Unknown | |
| Previous Owner | $220,000 | No Value Available |
Property History
| Date | Event | Price | Change | Sq Ft Price |
|---|---|---|---|---|
| 11/03/2024 11/03/24 | Rented | $3,500 | 0.0% | -- |
| 10/11/2024 10/11/24 | Price Changed | $3,500 | -5.4% | $1 / Sq Ft |
| 10/09/2024 10/09/24 | Price Changed | $3,700 | -5.1% | $1 / Sq Ft |
| 10/04/2024 10/04/24 | For Rent | $3,900 | 0.0% | -- |
| 09/24/2021 09/24/21 | Sold | $791,500 | +2.1% | $190 / Sq Ft |
| 08/22/2021 08/22/21 | Pending | -- | -- | -- |
| 08/19/2021 08/19/21 | For Sale | $775,000 | -- | $186 / Sq Ft |
Tax History Compared to Growth
Tax History
| Year | Tax Paid | Tax Assessment Tax Assessment Total Assessment is a certain percentage of the fair market value that is determined by local assessors to be the total taxable value of land and additions on the property. | Land | Improvement |
|---|---|---|---|---|
| 2024 | $6,022 | $64,520 | $12,100 | $52,420 |
| 2023 | $6,079 | $64,520 | $12,100 | $52,420 |
| 2022 | $4,469 | $46,340 | $8,480 | $37,860 |
| 2021 | $3,949 | $46,340 | $8,480 | $37,860 |
| 2020 | $3,919 | $45,950 | $7,500 | $38,450 |
| 2019 | $3,931 | $45,950 | $7,500 | $38,450 |
| 2018 | $3,352 | $39,810 | $7,960 | $31,850 |
| 2017 | $3,149 | $39,810 | $7,960 | $31,850 |
| 2016 | $3,637 | $41,050 | $8,360 | $32,690 |
| 2015 | $5,014 | $41,050 | $8,360 | $32,690 |
| 2014 | $2,249 | $35,120 | $7,560 | $27,560 |
Agents Affiliated with this Home
-
Jenn Kaaoush

Seller's Agent in 2024
Jenn Kaaoush
West and Main Homes Inc
(720) 592-6309
6 Total Sales
-
Chrissy Graham

Seller's Agent in 2021
Chrissy Graham
Compass - Denver
(303) 947-2043
8 in this area
74 Total Sales
-
I
Buyer's Agent in 2021
IRES Agent Non-REcolorado
NON MLS PARTICIPANT
Map
Source: REcolorado®
MLS Number: 1550785
APN: 2351-043-04-008
- 7271 Brixham Cir
- 7284 Timbercrest Ln
- 7332 Woodglen Place
- 742 Norwich Ct
- 907 Greenridge Ln
- 7454 Snow Lily Place
- 7120 Forest Ridge Cir
- 1053 Snow Lily Ct
- 1026 Deer Clover Way
- 7083 Turweston Ln
- 7353 Norfolk Place
- 7106 Cerney Cir
- 7071 Turweston Ln
- 948 Buffalo Ridge Rd
- 1221 Havenwood Way
- 947 Buffalo Ridge Rd
- 7276 Brighton Ct
- 6983 Ipswich Ct
- 6983 Ipswich Ct
- 6983 Ipswich Ct
