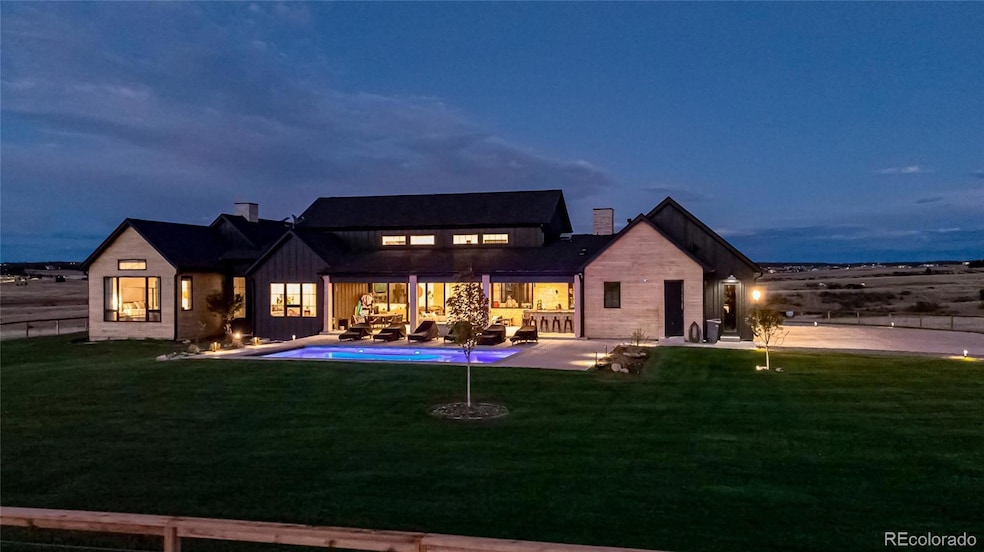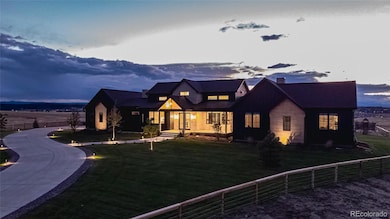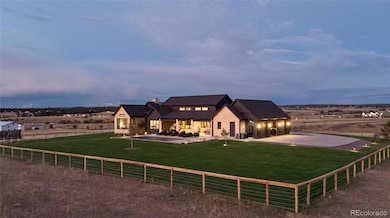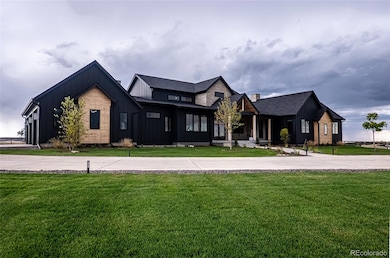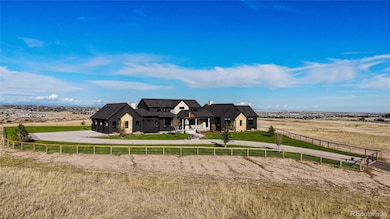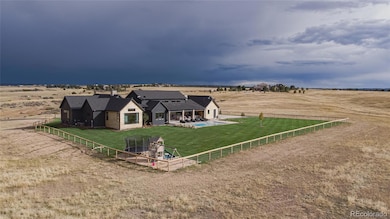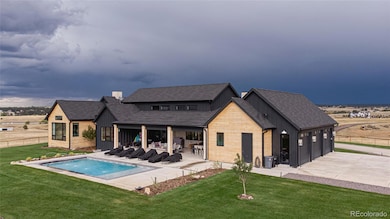7497 Fox Creek Trail Franktown, CO 80116
Estimated payment $27,487/month
Highlights
- Outdoor Pool
- City View
- Open Floorplan
- Primary Bedroom Suite
- 35.01 Acre Lot
- Contemporary Architecture
About This Home
Experience the best of Colorado luxury on this 35-acre gated estate in the exclusive 4-home Fox Ridge community. Enjoy 360 mountain views, privacy, and refined living just minutes from Parker and Castle Rock. The modern residence blends architectural precision with high-end finishes—honed concrete floors, custom maple built-ins, natural stone surfaces, and a full Jenn-Air appliance suite. An open-concept great room with 20-ft ceilings flows to a resort-style patio featuring a 16x32 saltwater pool, gas fire pit, and full outdoor bath. The owner’s suite includes a zero-threshold dual shower and vaulted ceilings. Smart home integration offers full control of lighting, shades, pool, and security. An 8,400 sq ft conditioned barn with offices, conference space, and multiple oversized doors provides endless possibilities. Plenty of space for horses and livestock with access to open space and riding trails. Just minutes from all of the local amenities of Parker you are surrounded by open space with easy access to Douglas County Schools—this rare Franktown estate defines modern Colorado luxury.
Listing Agent
Your Castle Real Estate Inc Brokerage Email: Preston@cohousepro.com,303-901-5900 License #100069848 Listed on: 11/19/2025

Home Details
Home Type
- Single Family
Est. Annual Taxes
- $16,148
Year Built
- Built in 2023
Lot Details
- 35.01 Acre Lot
- Property fronts a private road
- Open Space
- East Facing Home
- Partially Fenced Property
- Landscaped
- Brush Vegetation
- Natural State Vegetation
- Suitable For Grazing
- Secluded Lot
- Front and Back Yard Sprinklers
- Private Yard
- Grass Covered Lot
Parking
- 3 Car Attached Garage
- Heated Garage
- Insulated Garage
- Lighted Parking
- Dry Walled Garage
- Epoxy
- Smart Garage Door
- Exterior Access Door
- Gravel Driveway
- Shared Driveway
- Guest Parking
Property Views
- City
- Mountain
- Meadow
Home Design
- Contemporary Architecture
- Frame Construction
- Wood Siding
- Stone Siding
- Concrete Block And Stucco Construction
- Concrete Perimeter Foundation
Interior Spaces
- 1-Story Property
- Open Floorplan
- Wet Bar
- Wired For Data
- Built-In Features
- Bar Fridge
- Vaulted Ceiling
- Skylights
- Gas Fireplace
- Double Pane Windows
- Smart Window Coverings
- Entrance Foyer
- Smart Doorbell
- Great Room with Fireplace
- Dining Room
- Home Office
- Game Room
- Utility Room
- Home Gym
- Concrete
Kitchen
- Eat-In Kitchen
- Double Oven
- Range with Range Hood
- Warming Drawer
- Microwave
- Freezer
- Dishwasher
- Kitchen Island
- Marble Countertops
- Disposal
Bedrooms and Bathrooms
- 5 Bedrooms | 3 Main Level Bedrooms
- Primary Bedroom Suite
- En-Suite Bathroom
- Walk-In Closet
- Jack-and-Jill Bathroom
Laundry
- Laundry Room
- Dryer
- Washer
Finished Basement
- Basement Fills Entire Space Under The House
- Partial Basement
- Sump Pump
- Basement Cellar
- 2 Bedrooms in Basement
- Basement Window Egress
Home Security
- Smart Thermostat
- Carbon Monoxide Detectors
- Fire and Smoke Detector
Outdoor Features
- Outdoor Pool
- Covered Patio or Porch
- Fire Pit
- Exterior Lighting
- Outdoor Gas Grill
- Playground
- Rain Gutters
Schools
- Franktown Elementary School
- Sagewood Middle School
- Ponderosa High School
Utilities
- Forced Air Heating and Cooling System
- Heating System Uses Natural Gas
- 220 Volts
- 220 Volts in Garage
- 110 Volts
- Natural Gas Connected
- Well
- Gas Water Heater
- Water Purifier
- Water Softener
- Septic Tank
Additional Features
- Smoke Free Home
- Livestock Fence
Community Details
- Property has a Home Owners Association
- Fox Ridge Owner’S Association, Phone Number (303) 419-5563
- Fox Ridge Subdivision
- Property is near a preserve or public land
Listing and Financial Details
- Exclusions: Seller's personal property including all ranch and farm equipment, cattle panels, stock tanks, all tools, equipment, machines, shelving, and tooling in shop, starlinks, av equipment, networking equipment and servers.
- Assessor Parcel Number R0614209
Map
Home Values in the Area
Average Home Value in this Area
Tax History
| Year | Tax Paid | Tax Assessment Tax Assessment Total Assessment is a certain percentage of the fair market value that is determined by local assessors to be the total taxable value of land and additions on the property. | Land | Improvement |
|---|---|---|---|---|
| 2024 | $16,148 | $191,050 | $420 | $190,630 |
| 2023 | $654 | $11,200 | $420 | $10,780 |
| 2022 | $34 | $400 | $400 | -- |
| 2021 | -- | $400 | $400 | -- |
Property History
| Date | Event | Price | List to Sale | Price per Sq Ft |
|---|---|---|---|---|
| 11/19/2025 11/19/25 | For Sale | $4,950,000 | -- | $697 / Sq Ft |
Purchase History
| Date | Type | Sale Price | Title Company |
|---|---|---|---|
| Quit Claim Deed | -- | None Listed On Document | |
| Quit Claim Deed | -- | -- |
Mortgage History
| Date | Status | Loan Amount | Loan Type |
|---|---|---|---|
| Previous Owner | $1,960,000 | Construction |
Source: REcolorado®
MLS Number: 1684917
APN: 2349-233-00-002
- 7645 Fox Creek Trail
- 7351 Meadow View
- 7316 Meadow View
- 7755 E Park Dr
- 2968 N State Highway 83
- 7243 N Hyperion Way
- 7209 N Hyperion Way
- 5326 N Citation Cir
- 7417 Rafter Rd
- 7312 Grady Cir
- 5086 Fox Sparrow Rd
- 2685 Lost Lake Trail
- 6078 Bridle Path Ln
- 7924 Sabino Ln
- 6555 San Miguel Ct
- 8048 Grady Cir
- 7493 Nuthatch Cir
- 5602 Silver Bluff Ct
- 6351 Westview Cir
- 6314 Westview Cir
- 5407 Rhyolite Way
- 6339 Westview Cir
- 6243 Westview Cir
- 6357 Old Divide Trail
- 7682 Sabino Ln
- 7673 Bandit Dr
- 8389 Owl Roost Ct
- 1671 N State Highway 83 Unit B
- 13935 Wild Lupine St
- 11218 Ponderosa Ln
- 17350 Gandy Dancer Ln
- 18669 Stroh Rd Unit 205
- 4831 Basalt Ridge Cir
- 10503 E Meadow Run
- 148 Vista Canyon Dr
- 12926 Ironstone Way
- 12886 Ironstone Way
- 19130 J Morgan Blvd
- 5358 E Spruce Ave
- 18259 Michigan Creek Way
