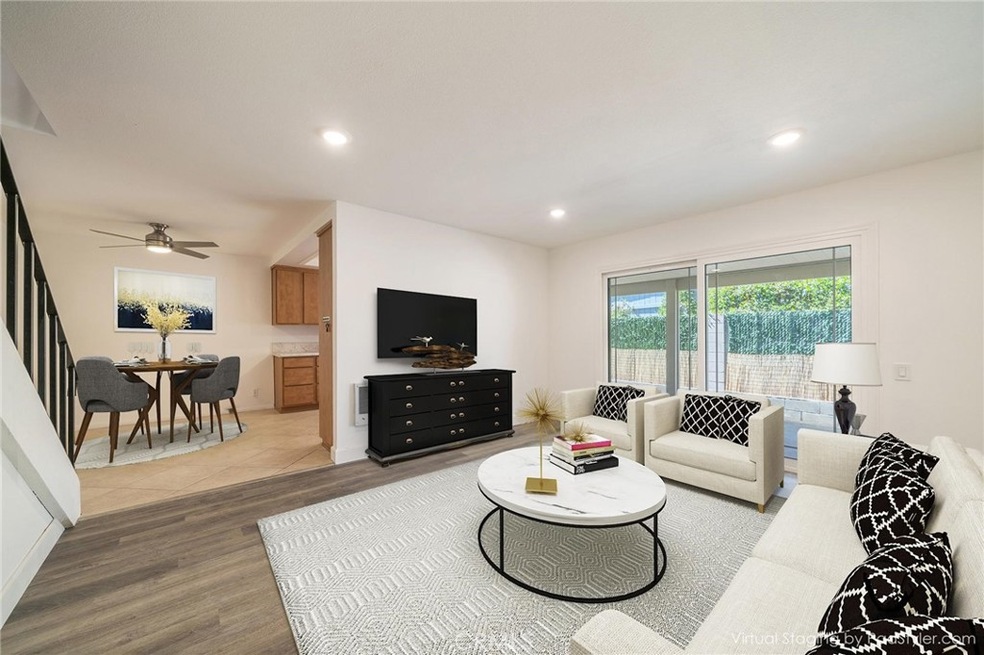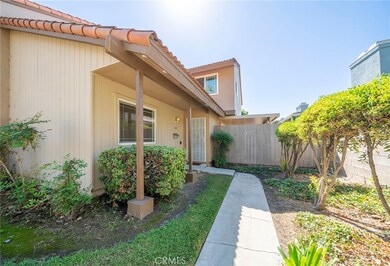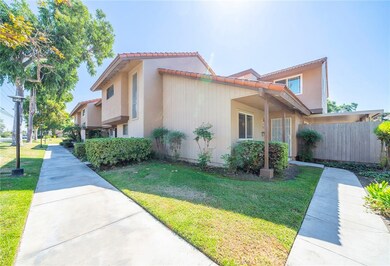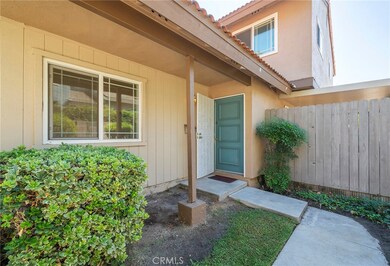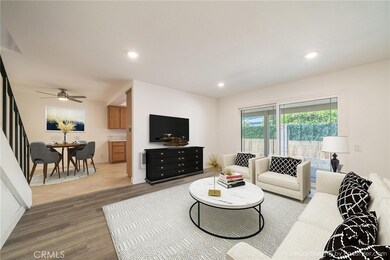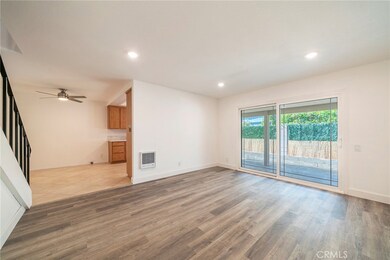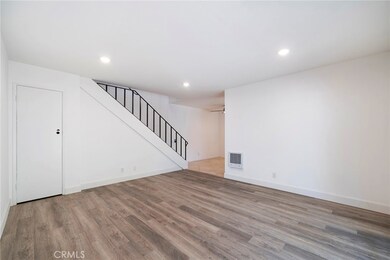
7661 Beechwood Way Stanton, CA 90680
West Anaheim NeighborhoodEstimated Value: $692,000 - $748,108
Highlights
- Fireplace in Primary Bedroom
- Contemporary Architecture
- Community Pool
- Western High School Rated A-
- Main Floor Primary Bedroom
- Covered patio or porch
About This Home
As of March 2023Welcome home. Beautifully renovated 4-bedroom, 2-bathroom, Summertree Townhome. This home has it all. You will truly enjoy the fresh appeal that this home offers. Featuring new luxury vinyl flooring, new carpet, fresh paint, updated modern ceiling fans. This home is bright with plenty of light and illumination from the recessed lighting in the living room, kitchen and stair way.
Enjoy entertaining with friends and family with the indoor-outdoor living experience with the large connected covered patio just off the living room. This master bedroom has plenty of privacy, vaulted ceilings and recessed lighting and is located on the lower level with dual entry doors and is adjacent to the lower level bathroom. This room can double as a large den. The home was updated with double pane vinyl windows and has direct garage access for entry. The large two car garage has new epoxy flooring, room for laundry and a workbench or just enjoy it on the weekend as a man cave. Well-maintained community that offers many amenities like pool, clubhouse, BBQ area, and management services, for a low HOA fee. Pets allowed but please check with the association regarding any restrictions.
Townhouse Details
Home Type
- Townhome
Est. Annual Taxes
- $7,699
Year Built
- Built in 1972
Lot Details
- 1,731 Sq Ft Lot
- 1 Common Wall
HOA Fees
- $275 Monthly HOA Fees
Parking
- 2 Car Attached Garage
- Parking Available
- Two Garage Doors
Home Design
- Contemporary Architecture
- Turnkey
- Slab Foundation
- Interior Block Wall
- Frame Construction
- Stucco
Interior Spaces
- 1,402 Sq Ft Home
- 2-Story Property
- Recessed Lighting
- Double Pane Windows
Kitchen
- Eat-In Kitchen
- Gas Oven
- Gas and Electric Range
- Microwave
- Dishwasher
Flooring
- Carpet
- Laminate
Bedrooms and Bathrooms
- 4 Bedrooms | 1 Primary Bedroom on Main
- Fireplace in Primary Bedroom
- 2 Full Bathrooms
Laundry
- Laundry Room
- Laundry in Garage
Schools
- Orangeview Middle School
- Western High School
Utilities
- Heating Available
- Natural Gas Connected
- Cable TV Available
Additional Features
- Covered patio or porch
- Suburban Location
Listing and Financial Details
- Tax Lot 1
- Tax Tract Number 7536
- Assessor Parcel Number 07993301
- $476 per year additional tax assessments
Community Details
Overview
- 90 Units
- Summer Tree Association, Phone Number (714) 395-5245
- Stonekastle Mgmt HOA
- Summertree Townhomes Subdivision
Recreation
- Community Pool
Ownership History
Purchase Details
Home Financials for this Owner
Home Financials are based on the most recent Mortgage that was taken out on this home.Purchase Details
Purchase Details
Home Financials for this Owner
Home Financials are based on the most recent Mortgage that was taken out on this home.Similar Homes in the area
Home Values in the Area
Average Home Value in this Area
Purchase History
| Date | Buyer | Sale Price | Title Company |
|---|---|---|---|
| Le Hoang Viet Khac | $640,000 | California Title Company | |
| Holguin-Foss Trust | -- | Baker & Baker Apc | |
| Foss Dorothy H | -- | Fidelity Natl Title Co Of Ca |
Mortgage History
| Date | Status | Borrower | Loan Amount |
|---|---|---|---|
| Open | Le Hoang Viet Khac | $288,000 | |
| Previous Owner | Foss Dorothy H | $840,000 | |
| Previous Owner | Foss Dorothy H | $450,000 | |
| Previous Owner | Foss Dorothy H | $360,000 | |
| Previous Owner | Foss Dorothy H | $120,500 | |
| Previous Owner | Foss Dorothy H | $100,000 | |
| Previous Owner | Foss Dorothy Holguin | $72,200 |
Property History
| Date | Event | Price | Change | Sq Ft Price |
|---|---|---|---|---|
| 03/03/2023 03/03/23 | Sold | $640,000 | +1.6% | $456 / Sq Ft |
| 01/31/2023 01/31/23 | Price Changed | $629,999 | -6.0% | $449 / Sq Ft |
| 12/02/2022 12/02/22 | Price Changed | $669,999 | -4.3% | $478 / Sq Ft |
| 09/27/2022 09/27/22 | For Sale | $699,999 | -- | $499 / Sq Ft |
Tax History Compared to Growth
Tax History
| Year | Tax Paid | Tax Assessment Tax Assessment Total Assessment is a certain percentage of the fair market value that is determined by local assessors to be the total taxable value of land and additions on the property. | Land | Improvement |
|---|---|---|---|---|
| 2024 | $7,699 | $652,800 | $548,018 | $104,782 |
| 2023 | $7,472 | $630,000 | $533,407 | $96,593 |
| 2022 | $1,090 | $62,019 | $18,855 | $43,164 |
| 2021 | $1,091 | $60,803 | $18,485 | $42,318 |
| 2020 | $1,075 | $60,180 | $18,295 | $41,885 |
| 2019 | $1,053 | $59,000 | $17,936 | $41,064 |
| 2018 | $1,037 | $57,844 | $17,585 | $40,259 |
| 2017 | $956 | $52,110 | $17,240 | $34,870 |
| 2016 | $949 | $51,089 | $16,902 | $34,187 |
| 2015 | $936 | $50,322 | $16,648 | $33,674 |
| 2014 | $902 | $49,337 | $16,322 | $33,015 |
Agents Affiliated with this Home
-
Erik Kaiser

Seller's Agent in 2023
Erik Kaiser
RE/MAX
(949) 514-0443
3 in this area
111 Total Sales
-
Jeb Smith

Buyer's Agent in 2023
Jeb Smith
Real Broker
(714) 376-2711
1 in this area
88 Total Sales
Map
Source: California Regional Multiple Listing Service (CRMLS)
MLS Number: OC22194867
APN: 079-933-01
- 7652 Cerritos Ave Unit E
- 10456 W Briar Oaks Dr Unit A
- 10430 Drake Way
- 10550 Western Ave Unit 102
- 7556 Cody Dr
- 10760 Elm Cir
- 10531 Western Ave
- 8063 Cambria Cir
- 3050 W Ball Rd Unit 152
- 3050 W Ball Rd Unit 88
- 3050 W Ball Rd Unit 4
- 8236 Monroe Ave
- 7232 W Cerritos Ave
- 7232 Cerritos Ave
- 3218 W Ravenswood Dr
- 8266 Palais Rd
- 3080 W Glen Holly Dr
- 7271 Katella Ave Unit 84
- 7271 Katella Ave Unit 87
- 7271 Katella Ave Unit 10
- 7661 Beechwood Way
- 7667 Beechwood Way
- 7673 Beechwood Way
- 7679 Beechwood Way
- 7685 Beechwood Way
- 7668 Beechwood Way
- 7674 Beechwood Way
- 7691 Beechwood Way
- 7680 Beechwood Way
- 7686 Beechwood Way
- 7656 Cerritos Ave
- 7656 Cerritos Ave Unit B
- 7656 Cerritos Ave Unit C
- 7656 Cerritos Ave Unit A
- 7654 Cerritos Ave Unit E
- 7654 Cerritos Ave Unit 12
- 7654 Cerritos Ave Unit C
- 7652 Cerritos Ave Unit G
- 7652 Cerritos Ave Unit H
- 7652 Cerritos Ave Unit B
