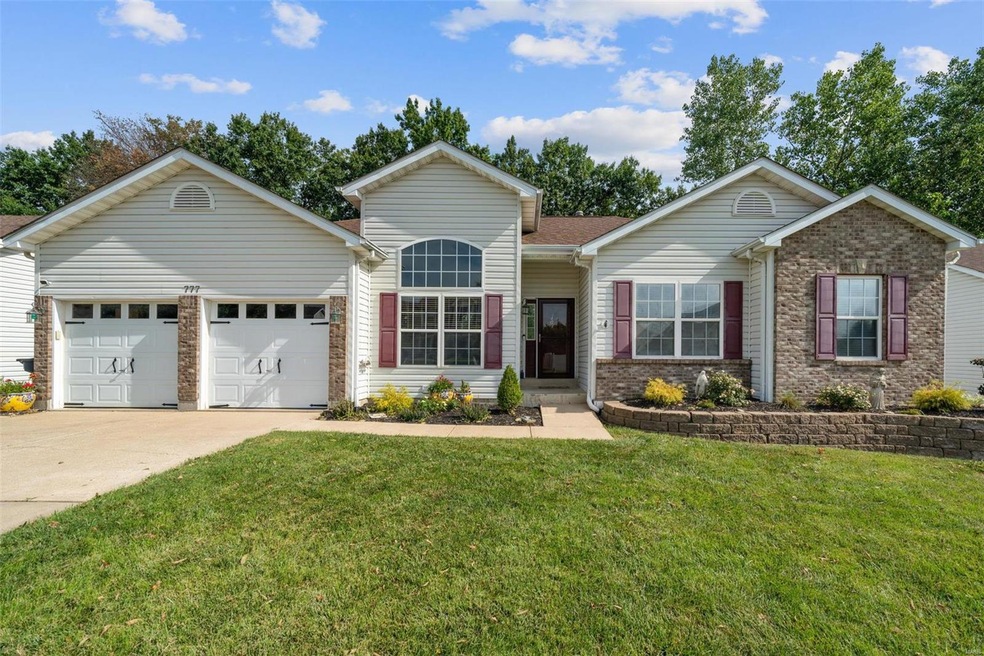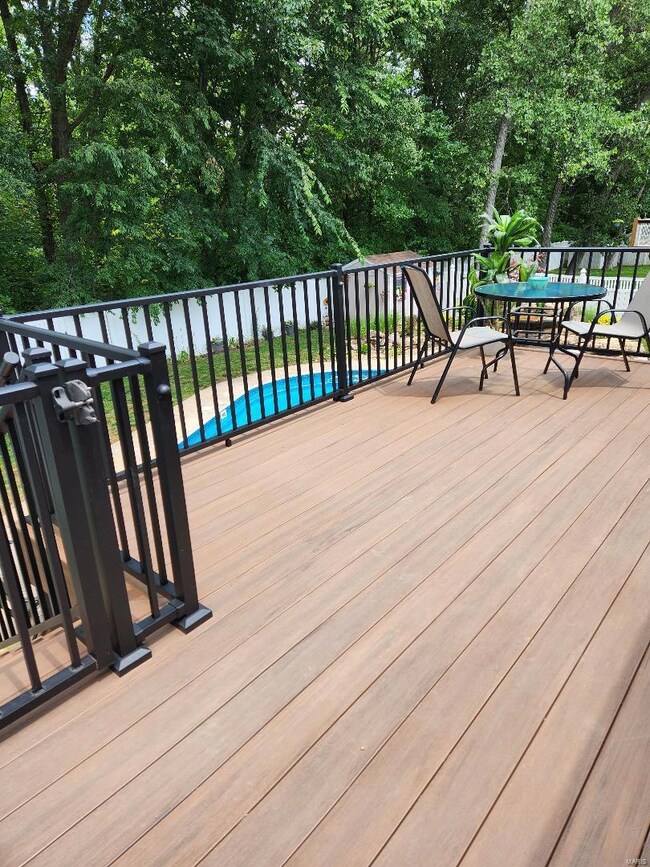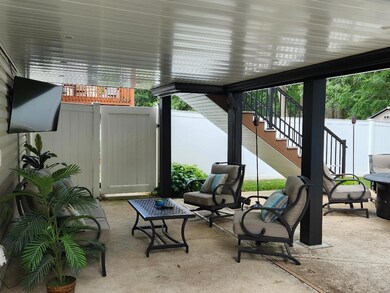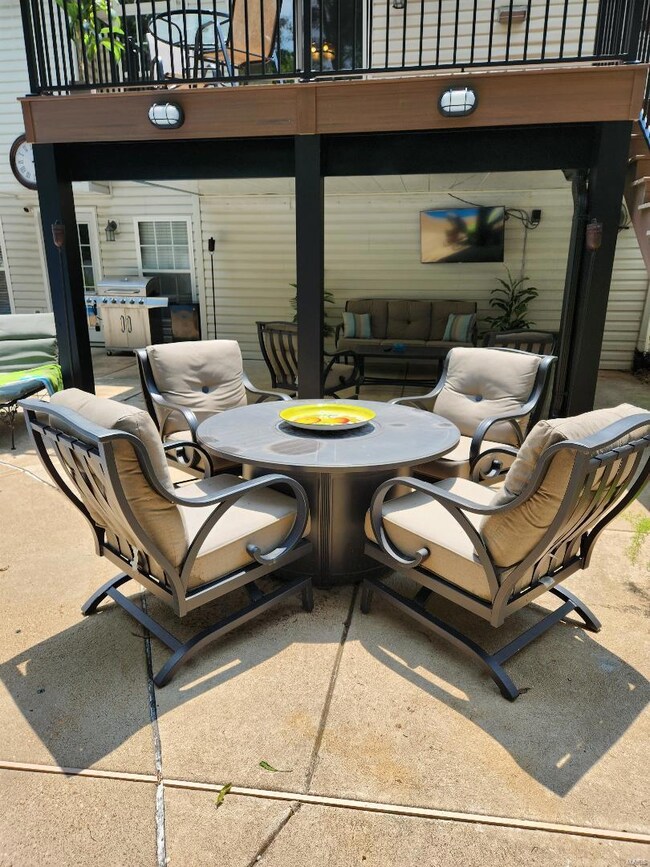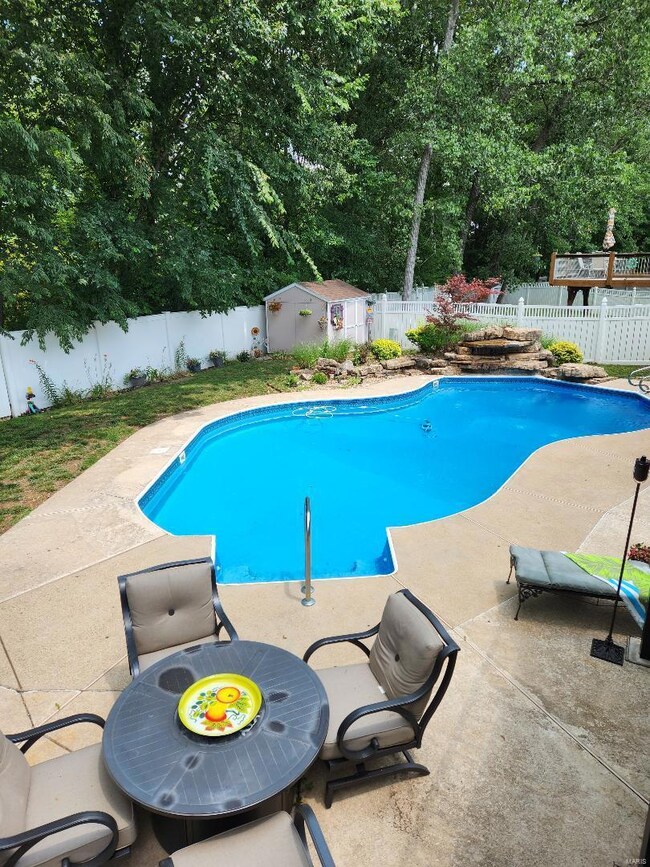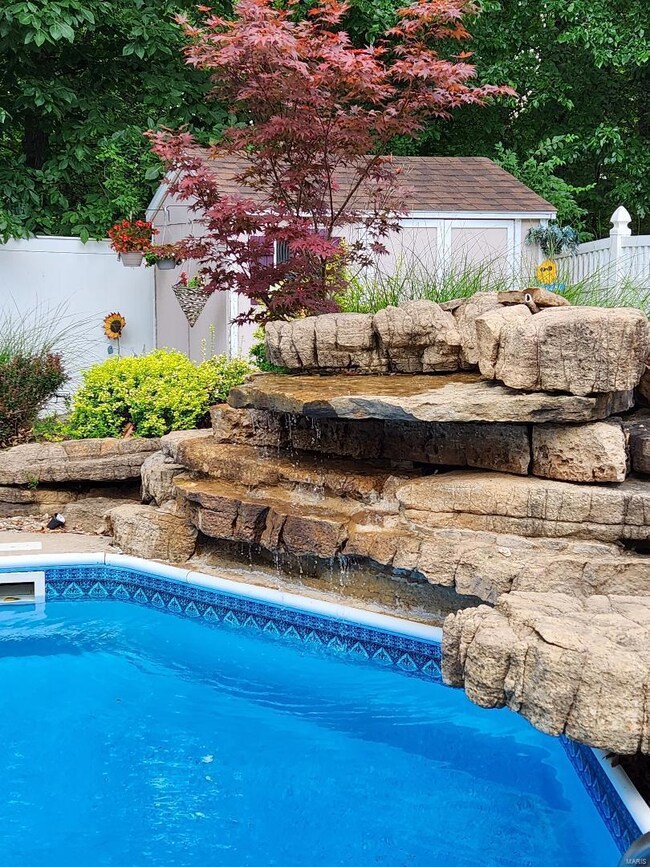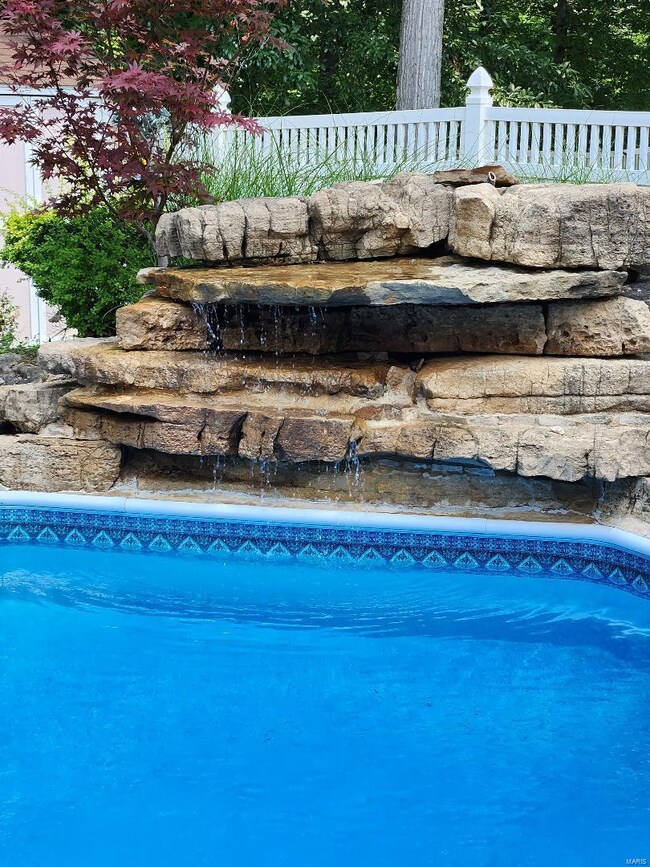
777 Diamond Pointe Ct O Fallon, MO 63366
Highlights
- In Ground Pool
- Primary Bedroom Suite
- Deck
- Forest Park Elementary School Rated A-
- Open Floorplan
- Contemporary Architecture
About This Home
As of October 2023ENJOY YOUR BACK YARD OASIS! The private inground pool has the neatest waterfall feature that will make you feel like you are on vacation. There is a newer composite deck with carefree railing & a gate to keep little ones safe. Under this deck, you will enjoy a covered area to watch all your sporting events while entertaining. Stepping into the front door, you will find beautiful, engineered hardwood floors and a spacious open floor plan. You can use the front room for a formal dining room or an office, whichever fits your needs best. The kitchen has a gas stove/oven & the main floor laundry ROOM that has been configured for even more useable space. The generous sized primary bedroom has a walk-in closet and an updated bathroom with an adult height vanity with double sinks. The very LARGE shower even has a seat. The walk out lower level is mostly finished with a large bedroom and full bathroom for convenience to the outdoor entertainment areas. This is a GREAT HOME FOR YOUR FAMILY!!
Last Agent to Sell the Property
Coldwell Banker Realty - Gundaker License #2002008487 Listed on: 08/04/2023

Home Details
Home Type
- Single Family
Est. Annual Taxes
- $3,855
Year Built
- Built in 1997
Lot Details
- Fenced
- Backs to Trees or Woods
Parking
- 2 Car Attached Garage
- Garage Door Opener
- Off-Street Parking
Home Design
- Contemporary Architecture
- Ranch Style House
- Vinyl Siding
Interior Spaces
- Open Floorplan
- Vaulted Ceiling
- Gas Fireplace
- Tilt-In Windows
- Pocket Doors
- Sliding Doors
- Six Panel Doors
- Living Room with Fireplace
- Combination Kitchen and Dining Room
- Utility Room
Kitchen
- Gas Oven or Range
- Microwave
- Dishwasher
- Granite Countertops
- Disposal
Bedrooms and Bathrooms
- Primary Bedroom Suite
- Dual Vanity Sinks in Primary Bathroom
- Shower Only
Laundry
- Laundry on main level
- Dryer
- Washer
Partially Finished Basement
- Walk-Out Basement
- Basement Fills Entire Space Under The House
- Basement Ceilings are 8 Feet High
- Bedroom in Basement
- Finished Basement Bathroom
Outdoor Features
- In Ground Pool
- Creek On Lot
- Deck
- Covered patio or porch
Schools
- Forest Park Elem. Elementary School
- Ft. Zumwalt North Middle School
- Ft. Zumwalt North High School
Farming
- Machine Shed
Utilities
- Forced Air Heating and Cooling System
- Heating System Uses Gas
- Gas Water Heater
- High Speed Internet
Community Details
- Recreational Area
Listing and Financial Details
- Home Protection Policy
- Assessor Parcel Number 2-0140-7855-00-0004.0000000
Ownership History
Purchase Details
Home Financials for this Owner
Home Financials are based on the most recent Mortgage that was taken out on this home.Purchase Details
Home Financials for this Owner
Home Financials are based on the most recent Mortgage that was taken out on this home.Purchase Details
Home Financials for this Owner
Home Financials are based on the most recent Mortgage that was taken out on this home.Purchase Details
Home Financials for this Owner
Home Financials are based on the most recent Mortgage that was taken out on this home.Purchase Details
Home Financials for this Owner
Home Financials are based on the most recent Mortgage that was taken out on this home.Purchase Details
Home Financials for this Owner
Home Financials are based on the most recent Mortgage that was taken out on this home.Similar Homes in the area
Home Values in the Area
Average Home Value in this Area
Purchase History
| Date | Type | Sale Price | Title Company |
|---|---|---|---|
| Warranty Deed | -- | Chesterfield Title Agency | |
| Interfamily Deed Transfer | -- | Freedom Title | |
| Interfamily Deed Transfer | -- | Freedom Title | |
| Interfamily Deed Transfer | -- | Nations Title Agency Mo Inc | |
| Warranty Deed | -- | Inv | |
| Warranty Deed | -- | -- |
Mortgage History
| Date | Status | Loan Amount | Loan Type |
|---|---|---|---|
| Open | $441,100 | VA | |
| Closed | $430,000 | VA | |
| Previous Owner | $235,500 | New Conventional | |
| Previous Owner | $30,000 | Unknown | |
| Previous Owner | $233,600 | New Conventional | |
| Previous Owner | $215,719 | FHA | |
| Previous Owner | $171,800 | New Conventional | |
| Previous Owner | $55,564 | Construction | |
| Previous Owner | $176,000 | Unknown | |
| Previous Owner | $174,400 | Purchase Money Mortgage | |
| Previous Owner | $157,625 | No Value Available |
Property History
| Date | Event | Price | Change | Sq Ft Price |
|---|---|---|---|---|
| 07/24/2025 07/24/25 | For Sale | $475,000 | +13.1% | $179 / Sq Ft |
| 01/16/2025 01/16/25 | Off Market | -- | -- | -- |
| 10/05/2023 10/05/23 | Sold | -- | -- | -- |
| 08/08/2023 08/08/23 | Pending | -- | -- | -- |
| 08/04/2023 08/04/23 | For Sale | $420,000 | +61.6% | $171 / Sq Ft |
| 07/14/2017 07/14/17 | Sold | -- | -- | -- |
| 07/01/2017 07/01/17 | Pending | -- | -- | -- |
| 06/08/2017 06/08/17 | For Sale | $259,900 | -- | $179 / Sq Ft |
Tax History Compared to Growth
Tax History
| Year | Tax Paid | Tax Assessment Tax Assessment Total Assessment is a certain percentage of the fair market value that is determined by local assessors to be the total taxable value of land and additions on the property. | Land | Improvement |
|---|---|---|---|---|
| 2023 | $3,855 | $58,247 | $0 | $0 |
| 2022 | $3,440 | $48,321 | $0 | $0 |
| 2021 | $3,443 | $48,321 | $0 | $0 |
| 2020 | $3,287 | $44,699 | $0 | $0 |
| 2019 | $3,295 | $44,699 | $0 | $0 |
| 2018 | $3,227 | $41,803 | $0 | $0 |
| 2017 | $3,187 | $41,803 | $0 | $0 |
| 2016 | $3,043 | $39,761 | $0 | $0 |
| 2015 | $2,829 | $39,761 | $0 | $0 |
| 2014 | $2,487 | $34,357 | $0 | $0 |
Agents Affiliated with this Home
-
M
Seller's Agent in 2024
Melissa Fields
Coldwell Banker Premier Group
-
R
Seller's Agent in 2023
Roxianne Sheda
Coldwell Banker Realty - Gundaker
-
K
Buyer's Agent in 2023
Kati Underwood
Equity Missouri LLC
-
C
Seller's Agent in 2017
Christina Strait
Strait Realty
Map
Source: MARIS MLS
MLS Number: MIS23042088
APN: 2-0140-7855-00-0004.0000000
- 0 Tom Ginnever Ave
- 915 Saint Joseph Ave
- 5 Sapphire Ct
- 705 Daffodil Ct
- 412 Saint Joseph Ave
- 30 Homeplate Ct
- 508 Prince Ruppert Dr
- Lot 2 Homefield Blvd
- 108 Saint Matthew Ave
- 311 Villa Tuscany Ct Unit 2C
- 14 Homefield Gardens Dr
- 628 Homerun Dr Unit 11N
- 630 Homerun Dr Unit 12N
- 9 Homefield Gardens Dr Unit 31N
- 638 Homerun Dr Unit 36N
- 644 Homerun Dr Unit 39N
- 1160 The Crossings Dr
- 24 Ronnie Dr
- 228 Centerfield Dr
- 31 Margaret St
