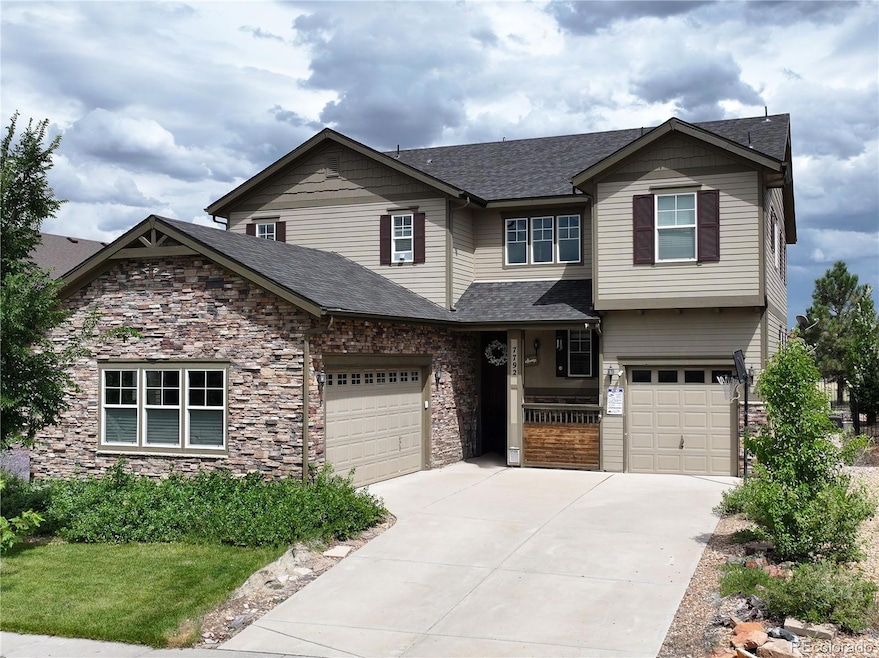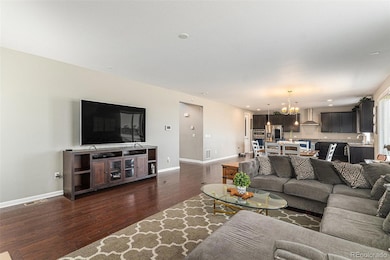7792 S Quantock Way Aurora, CO 80016
Southeast Aurora NeighborhoodEstimated payment $4,861/month
Highlights
- Golf Course Community
- Fitness Center
- Open Floorplan
- Fox Ridge Middle School Rated A-
- Primary Bedroom Suite
- Clubhouse
About This Home
The Seller is offering a $10,000 mortgage rate buydown!! Welcome to your dream home in the heart of Blackstone Country Club! This stunning 6-bedroom, 4-bath residence offers
over 4,300 finished sq ft of beautifully designed living space, backing to serene open space and just steps from the
clubhouse, tennis courts, pickleball, pool, and golf course. Step inside to find an inviting open floor plan with rich hardwood floors, a cozy gas fireplace, and abundant natural light. The gourmet kitchen is a chef’s delight—granite countertops, stainless steel
appliances, double ovens, gas cooktop with hood, and a large island perfect for entertaining. A private main-level office
with French doors makes working from home a pleasure. Upstairs, the spacious primary suite boasts a tray ceiling, spalike 5-piece bath, and walk-in closet. Three additional bedrooms, a full bath with dual sinks, and a convenient upstairs
laundry room complete the upper level. The finished basement is ideal for guests or recreation, with two bedrooms, a full
bath, and a huge game/media room. Step outside to your covered front porch or landscaped backyard with no rear
neighbors—perfect for quiet mornings or sunset evenings. With a 3-car garage, access to top-rated Cherry Creek schools,
and a vibrant community lifestyle, this home offers the perfect blend of comfort, elegance, and convenience. Come see it
today—you’ll want to stay forever.
Listing Agent
MB Bellissimo Homes Brokerage Email: Craig@List3995.com,720-318-5881 License #100071001 Listed on: 07/28/2025
Co-Listing Agent
MB Bellissimo Homes Brokerage Email: Craig@List3995.com,720-318-5881 License #100108407
Home Details
Home Type
- Single Family
Est. Annual Taxes
- $7,528
Year Built
- Built in 2016
Lot Details
- 6,199 Sq Ft Lot
- Open Space
- West Facing Home
- Property is Fully Fenced
- Landscaped
- Front Yard Sprinklers
- Private Yard
HOA Fees
Parking
- 3 Car Attached Garage
Home Design
- Frame Construction
- Composition Roof
- Wood Siding
Interior Spaces
- 2-Story Property
- Open Floorplan
- Double Pane Windows
- Living Room with Fireplace
- Dining Room
- Home Office
- Game Room
- Utility Room
- Laundry Room
Kitchen
- Breakfast Bar
- Double Oven
- Range
- Microwave
- Dishwasher
- Granite Countertops
- Disposal
Flooring
- Wood
- Carpet
- Tile
Bedrooms and Bathrooms
- 6 Bedrooms
- Primary Bedroom Suite
- Walk-In Closet
Finished Basement
- Sump Pump
- 2 Bedrooms in Basement
Home Security
- Carbon Monoxide Detectors
- Fire and Smoke Detector
Outdoor Features
- Covered Patio or Porch
- Rain Gutters
Schools
- Woodland Elementary School
- Fox Ridge Middle School
- Cherokee Trail High School
Additional Features
- Smoke Free Home
- Forced Air Heating and Cooling System
Listing and Financial Details
- Exclusions: Seller's personal property, clothes washer and dryer; televisions and television brackets
- Assessor Parcel Number 034774181
Community Details
Overview
- Association fees include ground maintenance, recycling, trash
- Blackstone Metro District Association, Phone Number (303) 952-4004
- Blackstone Country Club Association, Phone Number (303) 680-0245
- High Plains Country Club Subdivision
- Greenbelt
Amenities
- Sauna
- Clubhouse
Recreation
- Golf Course Community
- Tennis Courts
- Fitness Center
- Community Pool
Map
Home Values in the Area
Average Home Value in this Area
Tax History
| Year | Tax Paid | Tax Assessment Tax Assessment Total Assessment is a certain percentage of the fair market value that is determined by local assessors to be the total taxable value of land and additions on the property. | Land | Improvement |
|---|---|---|---|---|
| 2025 | $7,528 | $52,876 | -- | -- |
| 2024 | $7,006 | $56,307 | -- | -- |
| 2023 | $7,006 | $56,307 | $0 | $0 |
| 2022 | $5,682 | $43,854 | $0 | $0 |
| 2021 | $5,999 | $43,854 | $0 | $0 |
| 2020 | $5,512 | $39,962 | $0 | $0 |
| 2019 | $5,411 | $39,962 | $0 | $0 |
| 2018 | $5,348 | $38,246 | $0 | $0 |
| 2017 | $4,229 | $30,478 | $0 | $0 |
| 2016 | $830 | $5,587 | $0 | $0 |
| 2015 | $784 | $5,415 | $0 | $0 |
| 2014 | $698 | $4,524 | $0 | $0 |
| 2013 | -- | $7,000 | $0 | $0 |
Property History
| Date | Event | Price | List to Sale | Price per Sq Ft |
|---|---|---|---|---|
| 02/13/2026 02/13/26 | Price Changed | $769,500 | -1.3% | $176 / Sq Ft |
| 02/02/2026 02/02/26 | Price Changed | $779,500 | -1.3% | $179 / Sq Ft |
| 01/09/2026 01/09/26 | Price Changed | $789,500 | -1.3% | $181 / Sq Ft |
| 11/28/2025 11/28/25 | Price Changed | $799,500 | -2.5% | $183 / Sq Ft |
| 11/21/2025 11/21/25 | Price Changed | $820,000 | -1.2% | $188 / Sq Ft |
| 11/11/2025 11/11/25 | Price Changed | $830,000 | -1.2% | $190 / Sq Ft |
| 10/16/2025 10/16/25 | Price Changed | $840,000 | -1.2% | $193 / Sq Ft |
| 09/29/2025 09/29/25 | Price Changed | $850,000 | -1.2% | $195 / Sq Ft |
| 09/15/2025 09/15/25 | Price Changed | $859,900 | -0.6% | $197 / Sq Ft |
| 08/28/2025 08/28/25 | Price Changed | $864,900 | -1.1% | $198 / Sq Ft |
| 08/14/2025 08/14/25 | For Sale | $874,900 | 0.0% | $201 / Sq Ft |
| 07/28/2025 07/28/25 | Off Market | $874,900 | -- | -- |
Purchase History
| Date | Type | Sale Price | Title Company |
|---|---|---|---|
| Special Warranty Deed | $531,400 | None Available |
Mortgage History
| Date | Status | Loan Amount | Loan Type |
|---|---|---|---|
| Open | $501,983 | FHA |
Source: REcolorado®
MLS Number: 9279724
APN: 2071-33-2-11-013
- 7720 S Queensburg Way
- 7693 S Quantock Way
- 7778 S Old Hammer Way
- 26421 E Moraine Place
- 7628 S Country Club Pkwy
- 8034 S Scottsburg Ct
- 27335 E Jamison Cir
- 7963 S Valleyhead Way
- 26994 E Indore Ave
- 8149 S Blackstone Pkwy
- 26155 E Jamison Cir S
- 25956 E Jamison Cir S
- 26861 E Clifton Dr
- 7414 S Scottsburg Way
- 8200 S Blackstone Pkwy
- 8247 S Country Club Pkwy
- 8275 S Country Club Pkwy
- 8017 S Valleyhead Way
- 27675 E Moraine Dr
- 27375 E Alder Dr
- 7450 S Old Hammer Way
- 7303 S Scottsburg Way
- 28011 E Otero Place Unit Basement Apartment
- 26059 E Davies Dr
- 26906 E Davies Place
- 6855 S Langdale St Unit FL2-ID2096A
- 6855 S Langdale St Unit FL1-ID2141A
- 6855 S Langdale St Unit FL1-ID2035A
- 6855 S Langdale St Unit FL2-ID1977A
- 6855 S Langdale St Unit FL2-ID931A
- 6855 S Langdale St Unit FL3-ID244A
- 6855 S Langdale St Unit FL3-ID1969A
- 6855 S Langdale St
- 26192 E Calhoun Place
- 26148 E Calhoun Place
- 24881 E Euclid Place
- 7969 S Buchanan Way
- 26483 E Caley Dr
- 24683 E Hoover Place
- 23680 E Easter Dr
Ask me questions while you tour the home.







