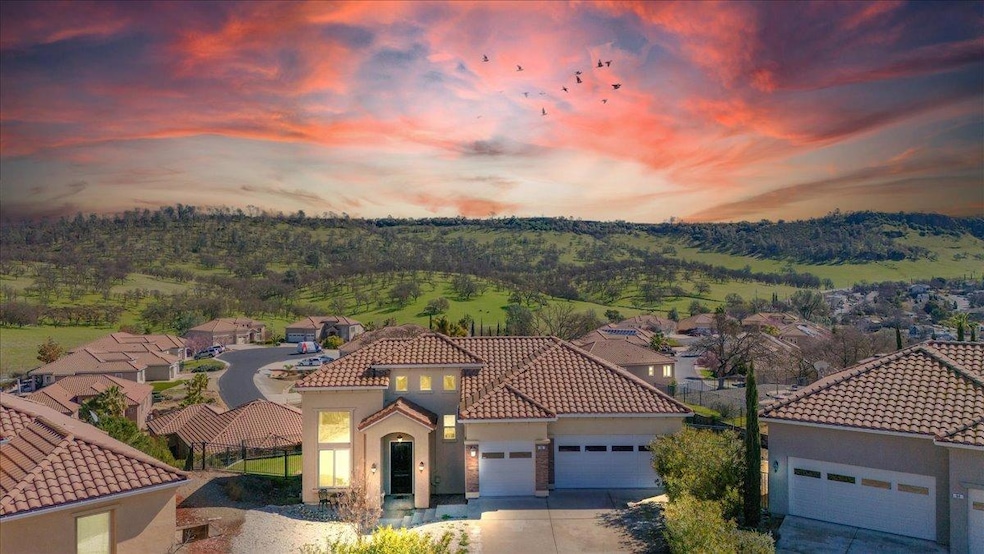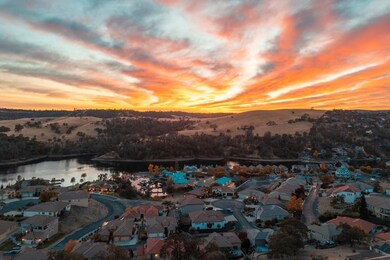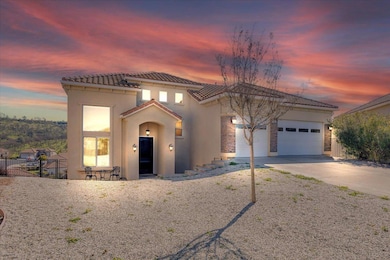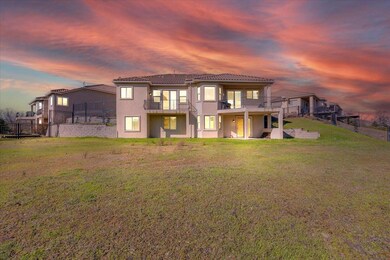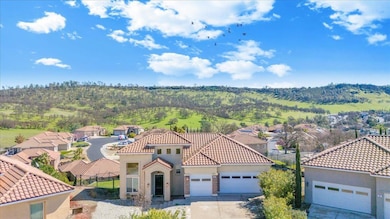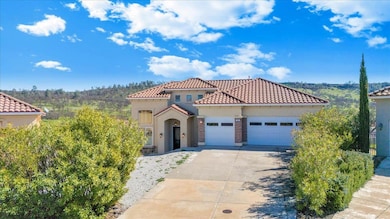Welcome to your exclusive lakeside retreat within the gates of Calypso Bay Resort. This one-of-a-kind Grand Cayman estate, sold with high-end furnishings, offers an incredible 4,100 square feet of refined elegance, perfectly designed to host family and friends in comfort and style. Step into the grand entrance to a soaring two-story foyer, illuminated by a dazzling Murano glass chandelier and coordinating sconces. Hand-applied Venetian plaster & Travertine-tile flooring elevate the ambiance, while crystal and glass lighting accents cast an enchanting glow over the formal dining room, living room, and gourmet kitchen. Expansive windows and a slider frame breathtaking views of the foothills and Table Mountain, ensuring a captivating backdrop in every season. The chef's kitchen is an entertainer's dream, boasting custom dark cabinetry, granite slab countertops, premium stainless-steel appliances, a spacious pantry, and a built-in Miele coffee station. Step outside onto the large upper deck, where you can gaze at the stars or simply take in the panoramic scenery. Below, the perfectly level, fully-fenced backyard awaits - the perfect canvas for your future pool, garden, casita/ADU, or outdoor oasis. Retreat to the sumptuous, main-level primary suite, where Venetian plaster walls, crown molding, plush carpeting, and a private balcony create a tranquil escape. The spa-like ensuite bath is a masterpiece, featuring marble tile flooring, large shower, relaxing soaking tub, water closet with a Toto toilet and bidet, and an expansive W/I closet. Entertainment abounds on the lower levels, beginning with a designated built-in office space and a state-of-the-art movie theater complete with theater seating, a high-end projector, screen, custom cabinetry, and ambient lighting. Relax and rejuvenate in the expansive sauna room with an adjacent full bath or gather in the game room with a custom granite bar, cozy fireplace, pool table with ping-pong topper and direct ground-level patio access. This level also offers three spacious guest bedrooms, including a junior suite, and two additional full baths, ensuring privacy and comfort for all. Beyond the home, an extra-long driveway and extra-deep 3-car garage provide ample space for boat and toy storage. As a resident of Calypso Bay, you'll enjoy world-class lakeside amenities, including a private boat launch, 48-hr docks, a scenic park, picnic, and beach area, lake-view clubhouse with a pool, spa and gym. With nearby golf, wineries, Town Square and endless outdoor adventures, this is more than a home, it's a lakeside sanctuary where luxury meets leisure. Your castle awaits!

