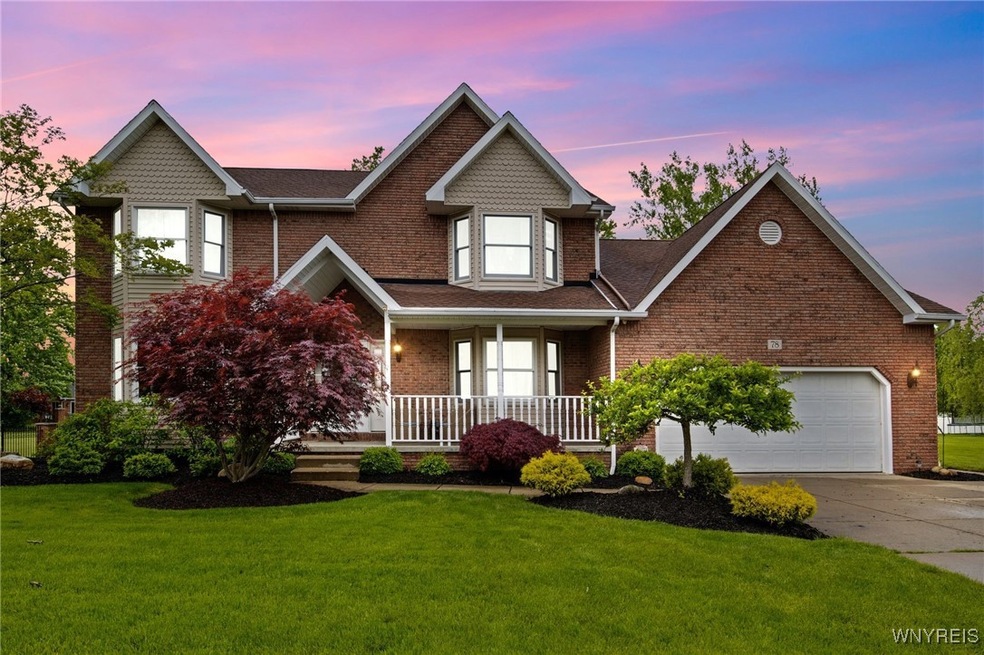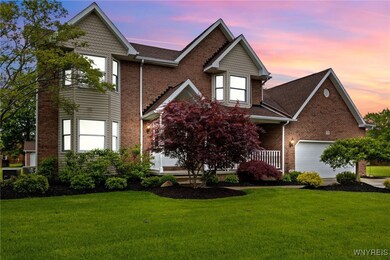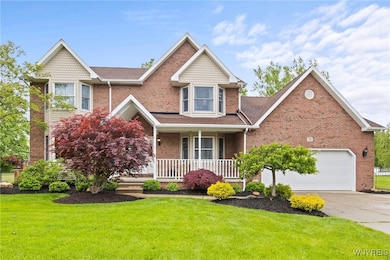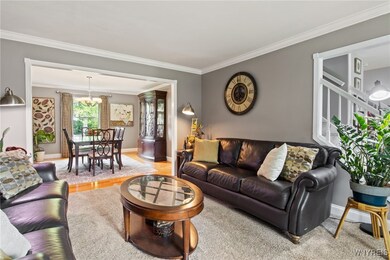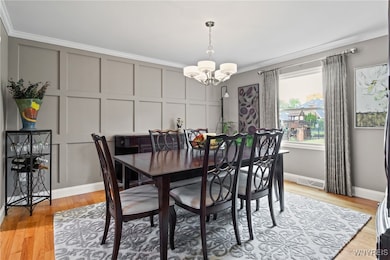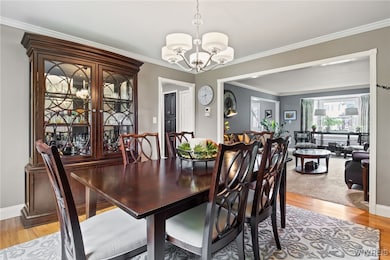
$599,900
- 4 Beds
- 4 Baths
- 3,732 Sq Ft
- 6 Lennys Ln
- Orchard Park, NY
Tucked away on a quiet cul-de-sac in the desirable Orchard Park neighborhood of Eagle Heights, this beautiful custom-built home sits on a private 2-acre wooded lot and offers space, privacy, and charm. Inside, you’ll find flagstone floors in the dining and sunroom/living room, a bright living room with vaulted ceilings, and rich mahogany woodwork throughout. The sunken family room features a cozy
John Ostrowski Howard Hanna WNY Inc.
