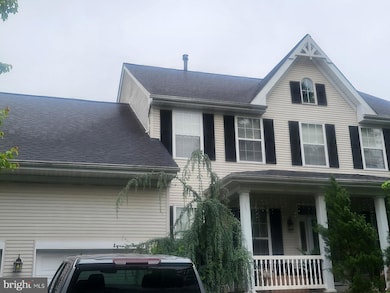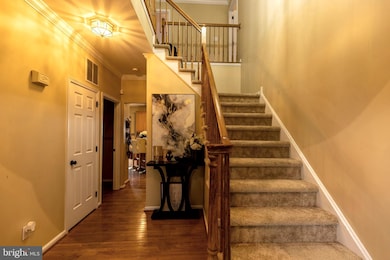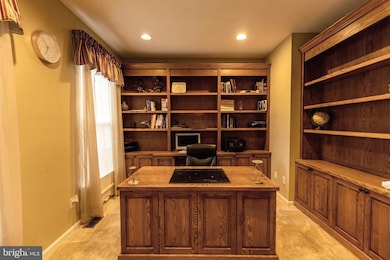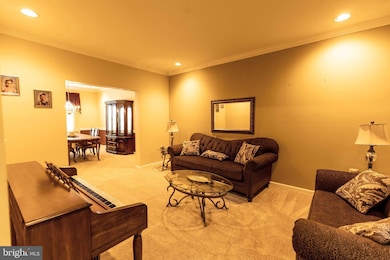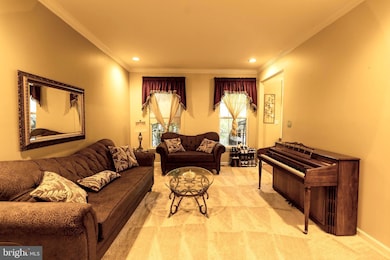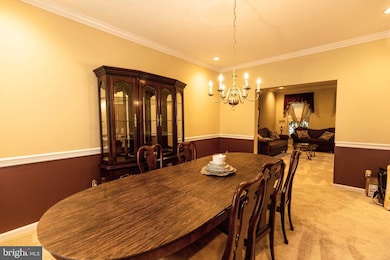
78 Steeplechase Blvd Burlington, NJ 08016
Estimated payment $4,827/month
Highlights
- Cabana
- Deck
- Cathedral Ceiling
- Colonial Architecture
- Premium Lot
- Wood Flooring
About This Home
Welcome to this outstanding home located in the desirable Steeplechase community. Step inside to a beautiful two-story open foyer featuring original hardwood flooring. Just off the foyer is a dedicated home office with custom-built bookshelves, offering both function and charm. Across the hall, a well-sized living room with newer carpeting and abundant natural light. The home includes a formal dining room enhanced with crown and chair rail molding, ideal for hosting. The gourmet kitchen is a standout, showcasing original 3-inch hardwood flooring, a custom ceramic tile backsplash, granite countertops, a large center island, and an upgraded appliance package. A butler’s pantry adds convenience and additional storage. Adjacent to the kitchen, the massive family room boasts a vaulted ceiling, skylights, and recessed lighting. In addition, the family room comes with a gas fireplace, making it the perfect spot for relaxing evenings. There is also a first-floor laundry with upgraded cabinets and a half-bath with remodeled fixtures. Upstairs, the primary bedroom suite impresses with a vaulted ceiling, a large walk-in closet, ceiling fan, and a beautifully updated en suite bathroom complete with ceramic tile flooring, newer granite countertops, double sinks, a roman soaking tub, and a walk-in shower for a spa-like experience Three additional bedrooms offer great closet space and ceiling fans, sharing a full bath.
The fully finished basement adds incredible versatility with an entertainment space, a possible fifth bedroom, and a home gym. Step outside to your private oasis. The Trex deck overlooks a massive in-ground pool, and the backyard still offers plenty of room to run and play. Additional features include a cabana, exterior bar, high-efficiency HVAC system, fenced yard, and an underground sprinkler system. Don't miss the chance to make this home yours!
Home Details
Home Type
- Single Family
Est. Annual Taxes
- $11,400
Year Built
- Built in 1996
Lot Details
- 0.33 Acre Lot
- Lot Dimensions are 105.00 x 138.00
- Vinyl Fence
- Landscaped
- Extensive Hardscape
- Premium Lot
- Level Lot
- Sprinkler System
- Back, Front, and Side Yard
- Property is in excellent condition
- Property is zoned R-12
Parking
- 2 Car Direct Access Garage
- 2 Driveway Spaces
- Front Facing Garage
- Garage Door Opener
- On-Street Parking
Home Design
- Colonial Architecture
- Pitched Roof
- Shingle Roof
- Vinyl Siding
- Concrete Perimeter Foundation
Interior Spaces
- Property has 2 Levels
- Chair Railings
- Crown Molding
- Cathedral Ceiling
- Ceiling Fan
- Skylights
- Recessed Lighting
- Gas Fireplace
- Window Treatments
- Window Screens
- Sliding Doors
- Six Panel Doors
- Entrance Foyer
- Great Room
- Family Room Off Kitchen
- Living Room
- Dining Room
- Den
- Game Room
- Workshop
- Home Gym
- Attic
Kitchen
- Breakfast Room
- Built-In Oven
- Six Burner Stove
- Cooktop
- Built-In Microwave
- Dishwasher
- Upgraded Countertops
Flooring
- Wood
- Carpet
- Ceramic Tile
Bedrooms and Bathrooms
- 4 Bedrooms
- En-Suite Primary Bedroom
- En-Suite Bathroom
- Walk-In Closet
- Walk-in Shower
Laundry
- Laundry on main level
- Washer
- Gas Dryer
Finished Basement
- Heated Basement
- Workshop
Pool
- Cabana
- In Ground Pool
Outdoor Features
- Deck
- Exterior Lighting
- Shed
Schools
- Burlington Township High School
Utilities
- 90% Forced Air Heating and Cooling System
- Underground Utilities
- 200+ Amp Service
- Natural Gas Water Heater
- Public Septic
- Phone Available
- Cable TV Available
Community Details
- No Home Owners Association
- Steeplechase Subdivision, Foxhall "E" Floorplan
Listing and Financial Details
- Tax Lot 00002
- Assessor Parcel Number 06-00143 10-00002
Map
Home Values in the Area
Average Home Value in this Area
Tax History
| Year | Tax Paid | Tax Assessment Tax Assessment Total Assessment is a certain percentage of the fair market value that is determined by local assessors to be the total taxable value of land and additions on the property. | Land | Improvement |
|---|---|---|---|---|
| 2024 | $11,255 | $376,800 | $87,600 | $289,200 |
| 2023 | $11,255 | $376,800 | $87,600 | $289,200 |
| 2022 | $11,206 | $376,800 | $87,600 | $289,200 |
| 2021 | $11,319 | $376,800 | $87,600 | $289,200 |
| 2020 | $11,293 | $376,800 | $87,600 | $289,200 |
| 2019 | $11,319 | $376,800 | $87,600 | $289,200 |
| 2018 | $11,150 | $376,800 | $87,600 | $289,200 |
| 2017 | $11,082 | $376,800 | $87,600 | $289,200 |
| 2016 | $10,650 | $355,000 | $90,000 | $265,000 |
| 2015 | $10,465 | $355,000 | $90,000 | $265,000 |
| 2014 | $10,082 | $355,000 | $90,000 | $265,000 |
Property History
| Date | Event | Price | Change | Sq Ft Price |
|---|---|---|---|---|
| 07/05/2025 07/05/25 | Price Changed | $700,000 | -3.4% | $173 / Sq Ft |
| 06/10/2025 06/10/25 | For Sale | $725,000 | +66.7% | $179 / Sq Ft |
| 04/25/2019 04/25/19 | Sold | $435,000 | +1.2% | $107 / Sq Ft |
| 03/12/2019 03/12/19 | Pending | -- | -- | -- |
| 03/01/2019 03/01/19 | Price Changed | $429,900 | -2.3% | $106 / Sq Ft |
| 01/28/2019 01/28/19 | For Sale | $439,900 | -- | $108 / Sq Ft |
Purchase History
| Date | Type | Sale Price | Title Company |
|---|---|---|---|
| Deed | $435,000 | Vylla Title Llc | |
| Deed | $475,000 | American Title Abstract Corp | |
| Deed | $257,385 | Commonwealth Title |
Mortgage History
| Date | Status | Loan Amount | Loan Type |
|---|---|---|---|
| Open | $444,352 | VA | |
| Previous Owner | $100,000 | Credit Line Revolving | |
| Previous Owner | $100,000 | Credit Line Revolving | |
| Previous Owner | $120,000 | Fannie Mae Freddie Mac | |
| Previous Owner | $226,000 | Unknown |
Similar Homes in Burlington, NJ
Source: Bright MLS
MLS Number: NJBL2088012
APN: 06-00143-10-00002
- 22 Foxchase Dr
- 605 Neck Rd
- 8 Lancaster Dr
- 36 Pinewald Ln
- 89 Donna Dr
- 3 Lardner Rd
- 204 Jones St
- 870 Us 130
- 3 Florence Tollgate Place
- 8 Florence Tollgate Place
- 107 Kramer Ct
- 76 Kramer Ct
- 24 -4 Florence Tollgate
- 28 6 Florence Tollgate Place
- 505 Mitchell Ave
- 1032 Radcliffe St
- 300 Delaware Ave
- 336 Barclay St Unit A
- 415 Pine St
- 303 Lincoln Ave

