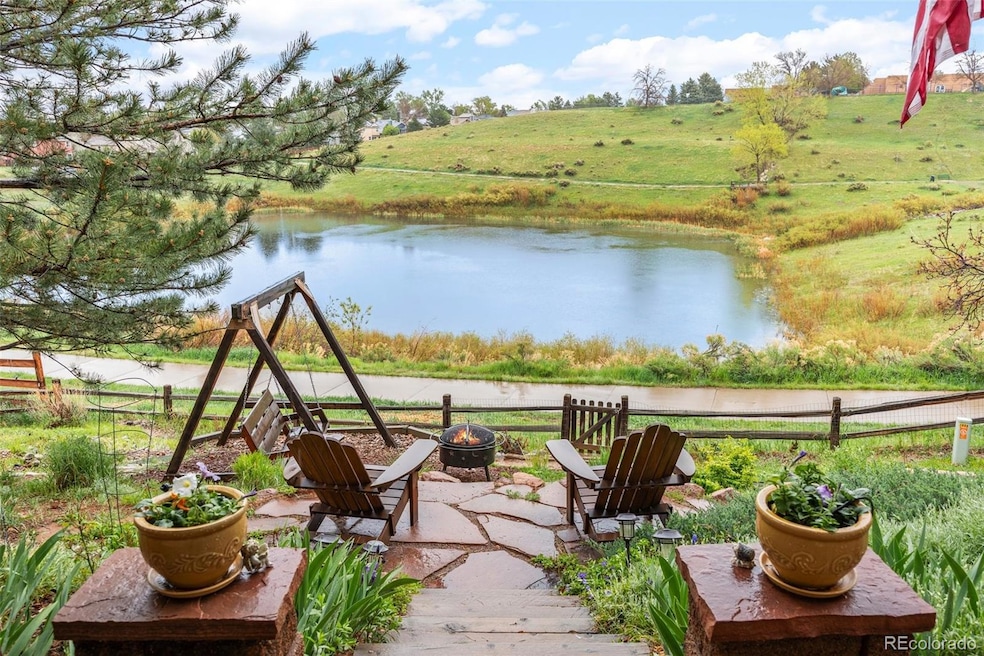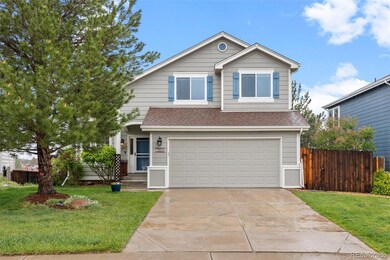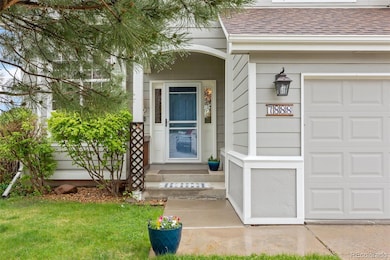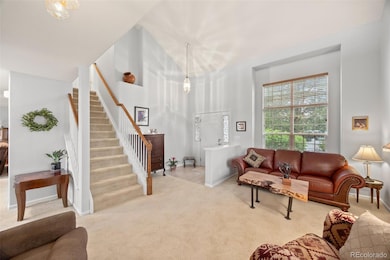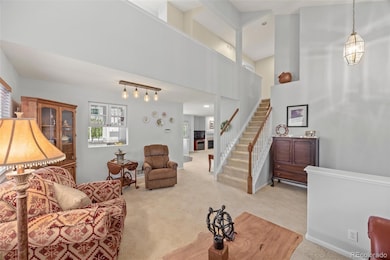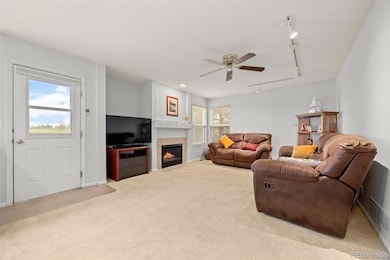7888 Canvasback Cir Littleton, CO 80125
Estimated payment $4,083/month
Highlights
- Located in a master-planned community
- Primary Bedroom Suite
- Open Floorplan
- Ranch View Middle School Rated A-
- Lake View
- Deck
About This Home
Experience Colorado living at its finest at 7888 Canvasback Circle in beautiful Roxborough Village. Perfectly set in the foothills, this inviting two-story home backs to open space with stunning views of the ponds and westerly mountains. Enjoy nature at every turn—from blue herons and pelicans to deer and foxes—all from your terraced backyard. Step inside to a bright, vaulted interior that blends modern comfort with the home’s natural surroundings. The open layout connects the living room, kitchen, and dining area, ideal for everyday living and entertaining. The kitchen features GE slate appliances, white cabinetry, a large pantry, and access to the TREX deck—perfect for morning coffee or sunset views. The adjoining family room offers a cozy gas fireplace and plenty of natural light. Upstairs, find four spacious bedrooms, including a primary suite with a 5-piece bath, walk-in closet, dual vanity, soaking tub, and new LVT flooring. The vaulted loft, originally designed as a fourth bedroom, provides flexible space for an office, media room, or guest area with scenic pond views. The walkout basement functions as a private guest suite or rec area with a 3⁄4 bath and direct access to the brick patio and backyard. From the back gate, step onto a walking path that connects to the High Line Canal, Chatfield Reservoir, and nearby trails. Arrowhead Golf Club is only a couple minutes away, offering one of Colorado’s most picturesque courses. Updates include: interior paint (2024), primary bath refresh (2023), new furnace (2023), water heater (2018), newer double-pane windows, and upper TREX deck (2015). Close to Roxborough State Park, Deer Creek Canyon, and Waterton Canyon, this home offers the perfect blend of comfort, nature, and Colorado charm. Schedule your private showing today and experience this exceptional Roxborough retreat for yourself!
Listing Agent
RE/MAX Professionals Brokerage Email: rob@starkrealestategroup.com,303-503-5736 License #100001719 Listed on: 05/07/2025

Home Details
Home Type
- Single Family
Est. Annual Taxes
- $4,389
Year Built
- Built in 1997 | Remodeled
Lot Details
- 6,578 Sq Ft Lot
- Open Space
- West Facing Home
- Property is Fully Fenced
- Landscaped
- Front and Back Yard Sprinklers
- Private Yard
- Property is zoned PDU
HOA Fees
- $28 Monthly HOA Fees
Parking
- 2 Car Attached Garage
- Parking Storage or Cabinetry
Property Views
- Lake
- Mountain
Home Design
- Traditional Architecture
- Entry on the 1st floor
- Frame Construction
- Composition Roof
- Wood Siding
Interior Spaces
- 2-Story Property
- Open Floorplan
- Built-In Features
- Vaulted Ceiling
- Ceiling Fan
- Gas Log Fireplace
- Double Pane Windows
- Family Room with Fireplace
- Living Room
- Bonus Room
Kitchen
- Eat-In Kitchen
- Oven
- Range
- Microwave
- Dishwasher
- Laminate Countertops
- Disposal
Flooring
- Wood
- Carpet
- Laminate
- Tile
Bedrooms and Bathrooms
- 5 Bedrooms
- Primary Bedroom Suite
- Walk-In Closet
- Soaking Tub
Laundry
- Laundry Room
- Dryer
- Washer
Finished Basement
- Walk-Out Basement
- Partial Basement
- 1 Bedroom in Basement
Home Security
- Carbon Monoxide Detectors
- Fire and Smoke Detector
Outdoor Features
- Deck
- Covered Patio or Porch
- Fire Pit
- Rain Gutters
Location
- Ground Level
Schools
- Roxborough Elementary School
- Ranch View Middle School
- Thunderridge High School
Utilities
- Forced Air Heating and Cooling System
- Humidifier
- Heating System Uses Natural Gas
- Natural Gas Connected
- Gas Water Heater
- High Speed Internet
- Cable TV Available
Listing and Financial Details
- Exclusions: Sellers Personal Property
- Assessor Parcel Number R0391988
Community Details
Overview
- Association fees include ground maintenance, recycling, trash
- Kc & Associates / Roxborough Village Association, Phone Number (303) 933-6279
- Built by Fairfield Homes
- Roxborough Village Subdivision
- Located in a master-planned community
- Seasonal Pond
Recreation
- Park
- Trails
Map
Home Values in the Area
Average Home Value in this Area
Tax History
| Year | Tax Paid | Tax Assessment Tax Assessment Total Assessment is a certain percentage of the fair market value that is determined by local assessors to be the total taxable value of land and additions on the property. | Land | Improvement |
|---|---|---|---|---|
| 2024 | $4,389 | $45,670 | $7,770 | $37,900 |
| 2023 | $4,418 | $45,670 | $7,770 | $37,900 |
| 2022 | $3,342 | $31,950 | $5,720 | $26,230 |
| 2021 | $3,492 | $31,950 | $5,720 | $26,230 |
| 2020 | $3,527 | $30,430 | $6,820 | $23,610 |
| 2019 | $3,584 | $30,430 | $6,820 | $23,610 |
| 2018 | $3,901 | $27,050 | $5,050 | $22,000 |
| 2017 | $3,748 | $27,050 | $5,050 | $22,000 |
| 2016 | $3,328 | $23,720 | $4,580 | $19,140 |
| 2015 | $3,438 | $23,720 | $4,580 | $19,140 |
| 2014 | $3,184 | $20,430 | $4,120 | $16,310 |
Property History
| Date | Event | Price | List to Sale | Price per Sq Ft |
|---|---|---|---|---|
| 09/12/2025 09/12/25 | Price Changed | $700,000 | -1.4% | $250 / Sq Ft |
| 08/20/2025 08/20/25 | Price Changed | $710,000 | -2.1% | $254 / Sq Ft |
| 06/04/2025 06/04/25 | Price Changed | $725,000 | -2.7% | $259 / Sq Ft |
| 05/07/2025 05/07/25 | For Sale | $745,000 | -- | $267 / Sq Ft |
Purchase History
| Date | Type | Sale Price | Title Company |
|---|---|---|---|
| Warranty Deed | $206,426 | Land Title | |
| Warranty Deed | $206,400 | -- | |
| Warranty Deed | $100,000 | -- |
Mortgage History
| Date | Status | Loan Amount | Loan Type |
|---|---|---|---|
| Open | $165,100 | No Value Available |
Source: REcolorado®
MLS Number: 9790936
APN: 2355-021-04-110
- 7961 Jared Way
- 8129 Locust Dr
- 8176 Locust Dr
- 8178 Maple Dr
- 7719 Jared Way
- 10441 Beech St
- 7627 Halleys Dr
- 8306 Outrider Rd
- 7582 Jared Way
- 8032 Mount Ouray Rd
- 8109 Mount Ouray Rd
- 7832 Elmwood St
- 7681 Crystal Lake Ct
- 7694 Crystal Lake Ct
- 10594 Wildhorse Ln
- 7912 Raphael Ln
- 9898 Monte Vista Ave
- 7893 Raphael Ln
- 7911 Raphael Ln
- 8000 Raphael Ln
- 10277 Dusk Way
- 7736 Halleys Dr
- 7693 Halleys Dr
- 7516 Dawn Dr
- 9844 Fairwood St
- 8425 Old Ski Run Cir
- 8405 Mount Ouray Rd
- 8749 Waterton Rd
- 8734 Middle Frk St
- 8911 Eagle River St
- 8848 Fraser River Lp
- 8867 Snake River St
- 8916 Snake River St Unit In-law Suite
- 8826 Yellowcress St
- 9241 Star Streak Cir
- 10625 Hyacinth Ct
- 3628 Seramonte Dr
- 3738 Rosewalk Ct
- 3738 Rosewalk Ct
- 9536 W Avalon Dr
