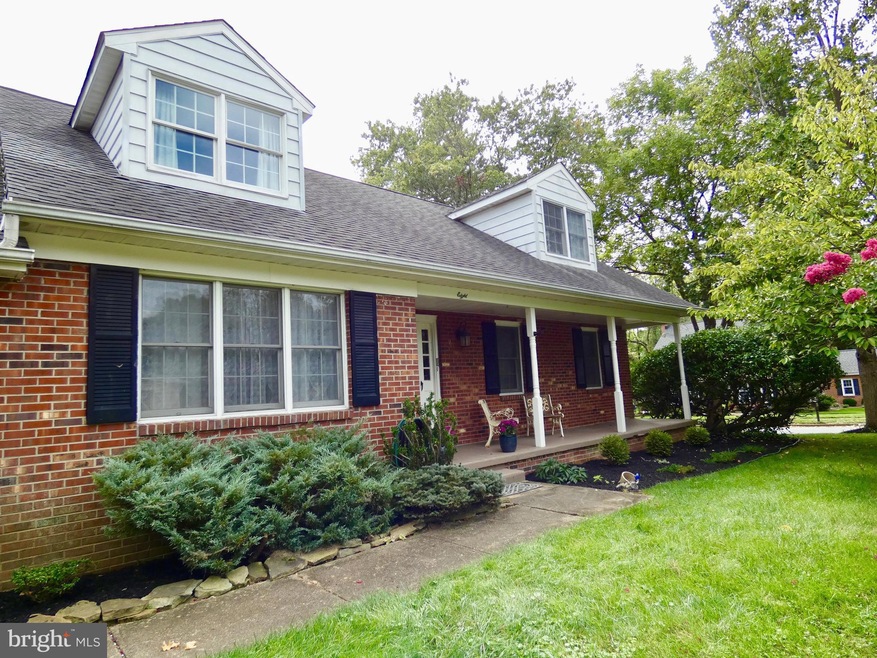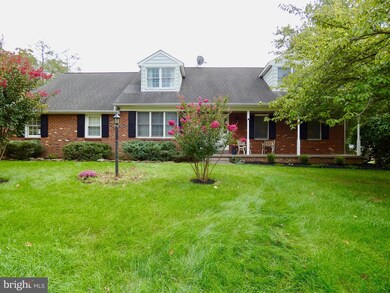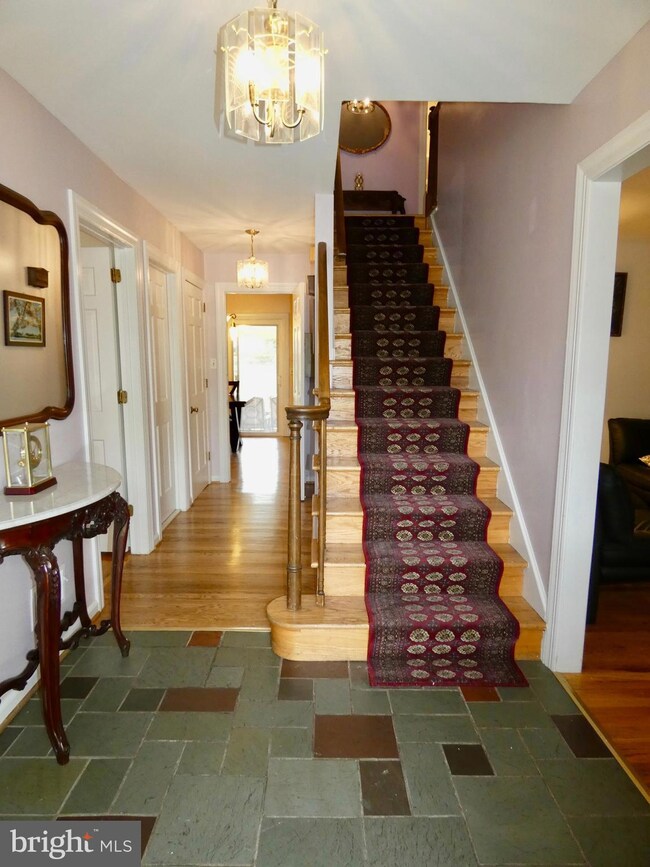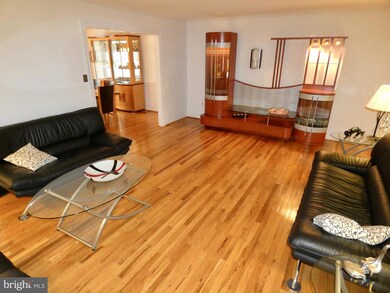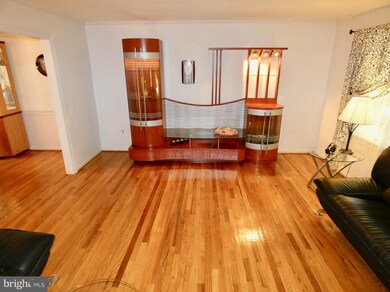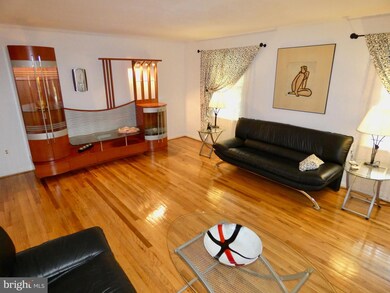
8 Aldham Ct Wilmington, DE 19803
Talleyville NeighborhoodEstimated Value: $666,000 - $745,000
Highlights
- Cape Cod Architecture
- Wood Flooring
- Attic
- Traditional Floor Plan
- Main Floor Bedroom
- Bonus Room
About This Home
As of November 2021RARELY AVAILABLE 4+ Br/3.5Ba Brick Cape Cod home in Tavistock with a 1st floor Master Suite is ready for it's new owner! This lovely home on a corner lot and a cul-de-sac street has been well maintained & has much to offer. Starting with the architectural roof (new '09) w/ transferable warranty, the covered front porch, the mature landscape of flowering trees & perennial plants & and the expanded turned 2 car garage! Entry at the main Foyer is spacious & features slate flooring, neutral decor & a HW staircase. At the left is the main floor Primary Bedroom offering great natural light, HW fls & crown molding. This bedroom also features J/J access to a full bath w/ vanity & shower stall in addition to a 2nd full bathroom w/ jetted soaking tub/shower combo, vanity sink & an enormous walk-in closet w/ loads of shelving & hanging space as well as a window for natural light & fresh air! Moving past the Master is an entry to the J/J full bath, a good sized coat closet before entering the renovated Kitchen. To the Right at the Foyer entry is the Home's formal Living Room featuring a spacious setting for entertaining or day to day w/ gleaming HW floors, crown molding & natural light. Double sized opening leads to the formal Dining Room where again, the gleaming HW floors capture your eyes along w/ detail of both chair rail & crown molding. The renovated Kitchen features granite counters, tile back splash, recessed lighting, SS frig, matching black updated Micro/Stove/DW, a large peninsula bar/counter w/ attractive twin pendant lighting, a pantry, a butler counter & breakfast area in addition to plenty of cabinetry & counter space! The Kitchen also opens to the home's cozy Family Room showcasing the brick wood burning fireplace w/ mantel, continued HW floors & convenient accesses to the main floor laundry room, powder room w/ new vanity & inside garage access! From the Kitchen there's a sliding glass door that leads out to the fully screened porch, perfect for relaxing through the upcoming Fall season & overlooks the backyard. Upstairs continues to impress & offers refinished HW floors throughout. The first BR at the right is very spacious & features a 6x6 extra bump out area perfect for a desk or chair w/ small table! The full bath on this level has been nicely updated to include a beautiful double sink vanity w/ "waterfall" faucets, fresh paint & updated fixtures. The rear facing BR is also a great sized room w/ loads of light & closet space. The 3rd BR on this level has a similar 6x6 extra bump out area, beautiful HW floors, 2 closets AND access to a bonus room featuring a walk-in closet & a double closet in addition to a spacious room (could be used as a 5th BR but does not have a private entrance)! Looking for more living space? Don't forget to check out the partially finished basement! There you will find a nicely sized recreation room complete w/ wood bead-board walls, fresh carpet & neutral decor. The unfinished side of the basement houses the HVAC & water heater systems, French drain, sump pump as well as offers loads of extra storage space! Enjoy these next few months of Fall weather relaxing on the rear patio overlooking the lovely backyard complete w/ an enclosed vegetable garden & variable berry plants & plenty of open space! Addl updates/highlights include: All new toilets in 2020, fresh paint, new microwave & refinished HW floors throughout! This beautiful home is located in a highly sought after community in the heart of Brandywine where you can enjoy loads of shopping, dining or entertainment locations & are close to major routes 202 & I95 making commuting either North or South a breeze! Just a couple miles to the PA line and only minutes to Philadelphia attractions as well! A brisk bike ride down Mt Lebanon Rd will take you to Rockland Park & the Brandywine Creek w/ walking trails & beautiful views! Put this great home on your next tour! See it! Love it! Buy it!
Home Details
Home Type
- Single Family
Est. Annual Taxes
- $5,065
Year Built
- Built in 1974
Lot Details
- 0.37 Acre Lot
- Lot Dimensions are 135.80 x 112.30
- Corner Lot
- Back, Front, and Side Yard
- Property is zoned NC10
HOA Fees
- $6 Monthly HOA Fees
Parking
- 2 Car Direct Access Garage
- 4 Driveway Spaces
- Side Facing Garage
- Garage Door Opener
Home Design
- Cape Cod Architecture
- Brick Exterior Construction
- Brick Foundation
- Shingle Roof
- Architectural Shingle Roof
- Vinyl Siding
Interior Spaces
- Property has 2 Levels
- Traditional Floor Plan
- Built-In Features
- Chair Railings
- Crown Molding
- Beamed Ceilings
- Ceiling Fan
- Recessed Lighting
- Wood Burning Fireplace
- Fireplace Mantel
- Brick Fireplace
- Double Pane Windows
- Replacement Windows
- Insulated Windows
- Window Treatments
- Window Screens
- Sliding Doors
- Insulated Doors
- Six Panel Doors
- Family Room Off Kitchen
- Living Room
- Formal Dining Room
- Bonus Room
- Screened Porch
- Partially Finished Basement
- Basement Fills Entire Space Under The House
- Attic
Kitchen
- Eat-In Kitchen
- Built-In Range
- Built-In Microwave
- Dishwasher
- Stainless Steel Appliances
- Upgraded Countertops
- Disposal
Flooring
- Wood
- Carpet
- Ceramic Tile
Bedrooms and Bathrooms
- En-Suite Primary Bedroom
- En-Suite Bathroom
- Walk-In Closet
- Soaking Tub
- Bathtub with Shower
- Walk-in Shower
Laundry
- Laundry Room
- Laundry on main level
- Dryer
- Washer
Home Security
- Home Security System
- Storm Doors
- Fire and Smoke Detector
Outdoor Features
- Patio
- Exterior Lighting
Location
- Suburban Location
Schools
- Lombardy Elementary School
- Springer Middle School
- Brandywine High School
Utilities
- Forced Air Heating and Cooling System
- Vented Exhaust Fan
- 200+ Amp Service
- Natural Gas Water Heater
- Phone Available
- Cable TV Available
Community Details
- Association fees include common area maintenance, snow removal
- Tavistock Subdivision
Listing and Financial Details
- Tax Lot 025
- Assessor Parcel Number 06-064.00-025
Ownership History
Purchase Details
Home Financials for this Owner
Home Financials are based on the most recent Mortgage that was taken out on this home.Purchase Details
Home Financials for this Owner
Home Financials are based on the most recent Mortgage that was taken out on this home.Purchase Details
Home Financials for this Owner
Home Financials are based on the most recent Mortgage that was taken out on this home.Purchase Details
Home Financials for this Owner
Home Financials are based on the most recent Mortgage that was taken out on this home.Similar Homes in Wilmington, DE
Home Values in the Area
Average Home Value in this Area
Purchase History
| Date | Buyer | Sale Price | Title Company |
|---|---|---|---|
| Eng Amanda | -- | None Available | |
| Ufberg Maria | $399,900 | -- | |
| Ufberg Maria | -- | None Available | |
| Ufberg Yefim | $399,900 | -- |
Mortgage History
| Date | Status | Borrower | Loan Amount |
|---|---|---|---|
| Open | Eng Amanda | $555,000 | |
| Previous Owner | Ufberg Maria | $250,000 | |
| Previous Owner | Ufberg Maria | $175,000 | |
| Previous Owner | Ufberg Maria | $120,585 | |
| Previous Owner | Ufberg Maria | $175,000 | |
| Previous Owner | Ufberg Yefim | $300,700 | |
| Closed | Ufberg Yefim | $79,200 |
Property History
| Date | Event | Price | Change | Sq Ft Price |
|---|---|---|---|---|
| 11/30/2021 11/30/21 | Sold | $585,000 | -0.8% | $173 / Sq Ft |
| 10/22/2021 10/22/21 | Pending | -- | -- | -- |
| 10/17/2021 10/17/21 | Price Changed | $589,900 | -1.7% | $174 / Sq Ft |
| 10/03/2021 10/03/21 | Price Changed | $600,000 | -2.4% | $177 / Sq Ft |
| 09/22/2021 09/22/21 | For Sale | $615,000 | -- | $181 / Sq Ft |
Tax History Compared to Growth
Tax History
| Year | Tax Paid | Tax Assessment Tax Assessment Total Assessment is a certain percentage of the fair market value that is determined by local assessors to be the total taxable value of land and additions on the property. | Land | Improvement |
|---|---|---|---|---|
| 2024 | $5,546 | $143,200 | $29,200 | $114,000 |
| 2023 | $5,078 | $143,200 | $29,200 | $114,000 |
| 2022 | $5,143 | $143,200 | $29,200 | $114,000 |
| 2021 | $5,141 | $143,200 | $29,200 | $114,000 |
| 2020 | $5,142 | $143,200 | $29,200 | $114,000 |
| 2019 | $5,507 | $143,200 | $29,200 | $114,000 |
| 2018 | $425 | $143,200 | $29,200 | $114,000 |
| 2017 | $4,832 | $143,200 | $29,200 | $114,000 |
| 2016 | $4,832 | $143,200 | $29,200 | $114,000 |
| 2015 | $4,449 | $143,200 | $29,200 | $114,000 |
| 2014 | $4,447 | $143,200 | $29,200 | $114,000 |
Agents Affiliated with this Home
-
Team Freebery

Seller's Agent in 2021
Team Freebery
EXP Realty, LLC
(302) 420-8606
4 in this area
226 Total Sales
-
Matt Fish

Buyer's Agent in 2021
Matt Fish
Keller Williams Realty Wilmington
(302) 409-0084
11 in this area
188 Total Sales
Map
Source: Bright MLS
MLS Number: DENC2007736
APN: 06-064.00-025
- 1222 Coulee Way
- 1235 Coulee Way
- 1215 Coulee Way
- 1111 Invermere Rd
- 1105 Invermere Rd
- 1109 Invermere Rd
- 1115 Invermere Rd
- 1363 Coulee Way
- 1108 Coulee Way
- 1106 Coulee Way
- 0 Concord Mall Unit DENC2076028
- 701 Westcliff Rd
- 330 Brockton Rd
- 705 Halstead Rd
- 700 Halstead Rd
- 619 Amberley Rd
- 3705 Shellpot Dr
- 3316, 0 Silverside Rd
- 2 Ravenwood Ct
- 205 Woodrow Ave
