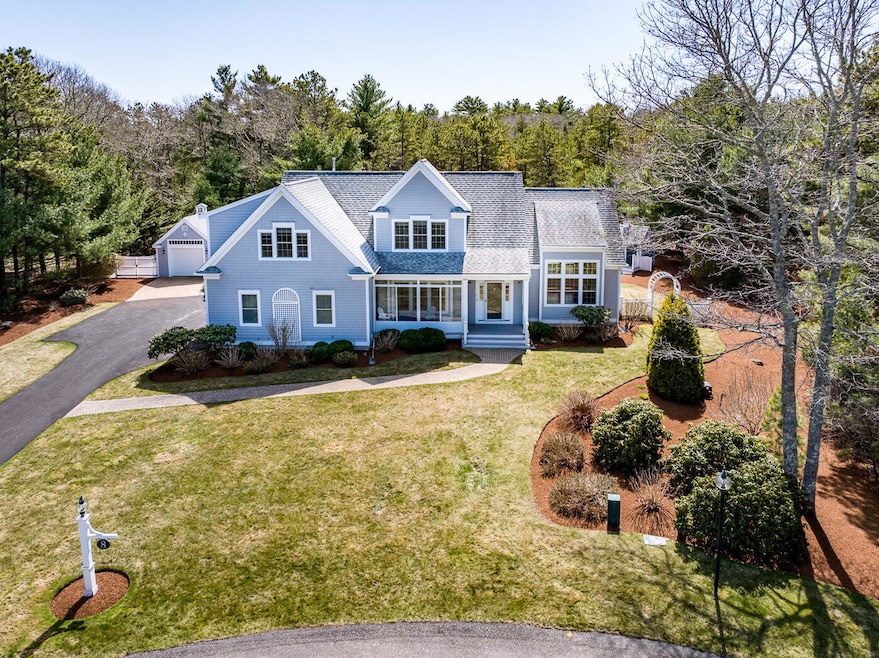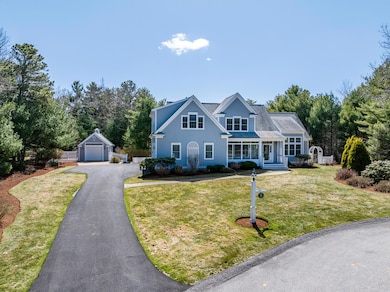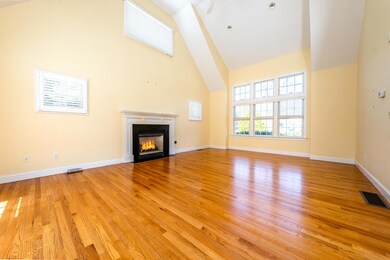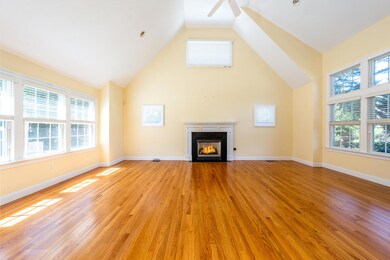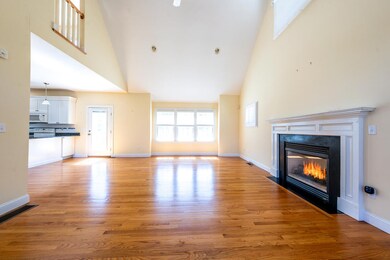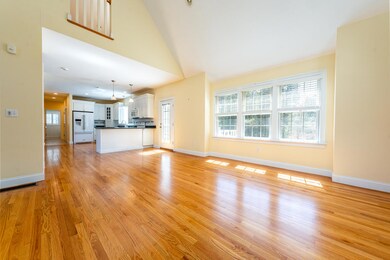
8 Anthonys Way Mashpee, MA 02649
Estimated payment $6,974/month
Highlights
- Medical Services
- 0.94 Acre Lot
- Wood Flooring
- Mashpee High School Rated A-
- Cathedral Ceiling
- No HOA
About This Home
Mashpee...Move In! Beautiful home on a quiet cul-de-sac, ready for You:-) Cathedral Ceiling Foyer leads into the Open Floor Plan: Living Room with calming Gas Fireplace, hardwood, and cathedral ceiling, Granite Kitchen with Farmers Sink and large Pantry, lovely Dining Room with French doors and chair rail, Powder Room. Substantial Primary Bedroom Suite with hardwood, cathedral ceiling, and Spa Bathroom, and 1st Floor Laundry Room with sink. The second floor offers another Bedroom Suite, as well as 2 additional Bedrooms and another full tile Bathroom. The walkout Lower Level is partially finished with sliding glass door to the Private Backyard. 3-Season Sitting Porch. 2-Bay Garage has an epoxy floor, and a detached 1-Bay Garage too! 2 HVAC air handlers for year-round comfort, Irrigation, Kohler Generator, and large Shed. Just 1 mile south of Mashpee Commons' fine dining, and great shopping. Just 6 miles to South Cape Beach! This is a wonderful turnkey opportunity in a central, very private location.
Last Listed By
William Raveis Real Estate & Home Services License #9083063 Listed on: 04/10/2025

Home Details
Home Type
- Single Family
Est. Annual Taxes
- $6,583
Year Built
- Built in 2008
Lot Details
- 0.94 Acre Lot
- Near Conservation Area
- Level Lot
- Property is zoned R3
Parking
- 3 Car Attached Garage
- Open Parking
Home Design
- Poured Concrete
- Pitched Roof
- Asphalt Roof
- Shingle Siding
Interior Spaces
- 3,371 Sq Ft Home
- 1-Story Property
- Cathedral Ceiling
- Ceiling Fan
- Recessed Lighting
- Gas Fireplace
- French Doors
- Living Room with Fireplace
- Dining Room
- Microwave
Flooring
- Wood
- Tile
Bedrooms and Bathrooms
- 4 Bedrooms
- Cedar Closet
- Linen Closet
- Walk-In Closet
- Primary Bathroom is a Full Bathroom
Laundry
- Laundry Room
- Laundry on main level
- Washer
Finished Basement
- Basement Fills Entire Space Under The House
- Interior Basement Entry
Location
- Property is near shops
Utilities
- Central Air
- Heating Available
- Gas Water Heater
- Septic Tank
Community Details
- No Home Owners Association
- Medical Services
Listing and Financial Details
- Assessor Parcel Number 87130
Map
Home Values in the Area
Average Home Value in this Area
Tax History
| Year | Tax Paid | Tax Assessment Tax Assessment Total Assessment is a certain percentage of the fair market value that is determined by local assessors to be the total taxable value of land and additions on the property. | Land | Improvement |
|---|---|---|---|---|
| 2024 | $6,281 | $976,800 | $199,900 | $776,900 |
| 2023 | $5,820 | $830,300 | $190,300 | $640,000 |
| 2022 | $5,607 | $686,300 | $154,700 | $531,600 |
| 2021 | $3,192 | $606,400 | $139,400 | $467,000 |
| 2020 | $3,190 | $589,300 | $134,100 | $455,200 |
| 2019 | $2,951 | $561,900 | $134,100 | $427,800 |
| 2018 | $2,776 | $558,700 | $134,100 | $424,600 |
| 2017 | $2,680 | $553,500 | $134,100 | $419,400 |
| 2016 | $4,886 | $528,800 | $134,100 | $394,700 |
| 2015 | $4,667 | $512,300 | $134,100 | $378,200 |
| 2014 | $4,781 | $509,200 | $132,500 | $376,700 |
Property History
| Date | Event | Price | Change | Sq Ft Price |
|---|---|---|---|---|
| 06/02/2025 06/02/25 | Pending | -- | -- | -- |
| 05/14/2025 05/14/25 | Price Changed | $1,150,000 | -4.2% | $341 / Sq Ft |
| 04/10/2025 04/10/25 | For Sale | $1,200,000 | -- | $356 / Sq Ft |
Purchase History
| Date | Type | Sale Price | Title Company |
|---|---|---|---|
| Deed | $580,000 | -- | |
| Deed | -- | -- |
Mortgage History
| Date | Status | Loan Amount | Loan Type |
|---|---|---|---|
| Open | $192,000 | No Value Available | |
| Closed | $200,000 | Purchase Money Mortgage | |
| Previous Owner | $438,200 | Purchase Money Mortgage |
Similar Homes in the area
Source: Cape Cod & Islands Association of REALTORS®
MLS Number: 22501540
APN: MASH-000087-000013
- 11 Quashnet Woods Dr
- T 131 Shellback Way Unit T
- 108 Shellback Way Unit Q
- 108 Shellback Way Unit 108Q
- 34 Shellback Way Unit E
- 64 Shellback Way Unit 64
- 64 Shellback Way Unit K
- 137 Shellback Way Unit U
- 137 Shellback Way Unit 137
- 40 Shellback Way Unit F
- 11 Polaris Dr
- 101 Polaris Dr
- 24 Amos Landing Rd
- 47 Blue Spruce Way Unit 47
- 47 Blue Spruce Way
- 9 Red Cedar Rd
- 42 N Ockway Rd
- 300 Nathan Ellis Hwy Unit 50
- 12 Red Cedar Rd
- 75 Blue Spruce Way Unit 75
