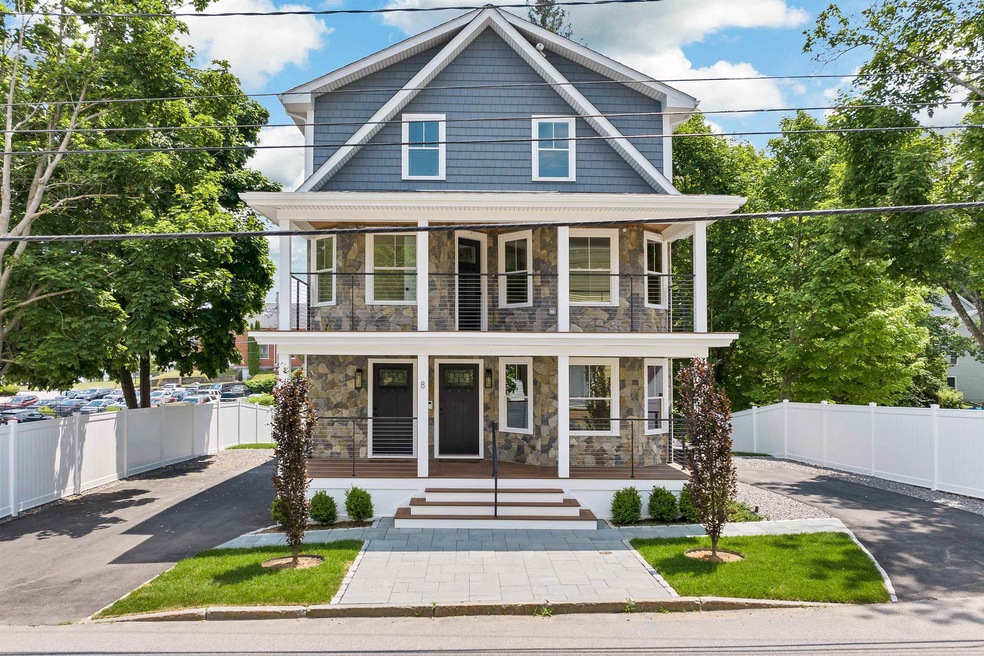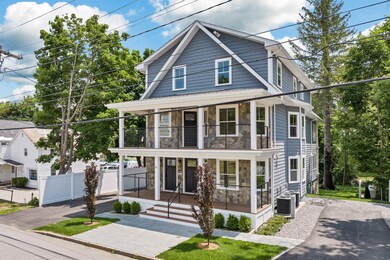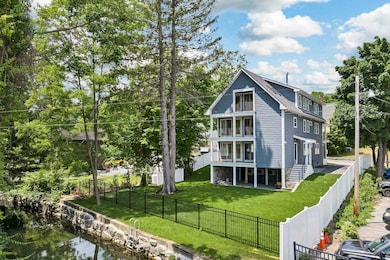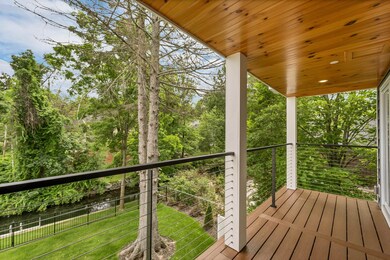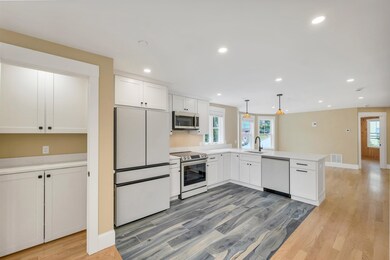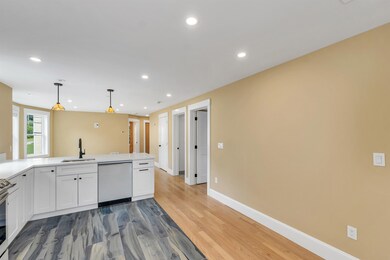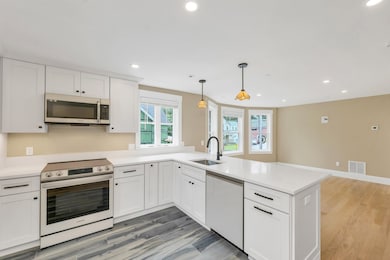
8 Water St Unit 2 Meredith, NH 03253
Estimated payment $5,486/month
About This Home
STUNNING WATERFRONT HOME ON LAKE WAUKEWAN OUTLET- Discover this exceptional modern residence perfectly positioned on the outlet to Lake Waukewan in the vibrant heart of downtown Meredith, NH. This thoughtfully designed 3-bedroom; 1.5 bathroom home seamlessly blends contemporary living with the natural beauty of New Hampshire's Lakes Region. INTERIOR FEATURES:The home's open concept layout creates an inviting atmosphere enhanced by premium hardwood flooring and exquisite custom millwork throughout. The gourmet kitchen serves as the home's centerpiece, featuring elegant quartz countertops, a spacious walk -in pantry, and top-of-the-line White Bespoke appliances. Each bedroom showcases distinctive custom woodworking that adds character and warmth to the living spaces. Convenience meets luxury with and in-unit washer/dryer located in the powder room. The home's energy efficient construction includes comprehensive sound insulation in all interior walls, ceilings, and floors insuring peaceful living in every season. OUTDOOR LIVING and VIEWS:Step onto the covered decks to enjoy breathtaking views of the Waukewan Canal and Meredith's charming streetscape. The professionally landscaped grounds feature an automatic irrigation system, maintaining year-round curb appeal with minimal effort. Additional Amenities :Full Basement- provides ample storage solutions. Covered front and side entrances offer protection from New Hampshire's changing weather!
Listing Agent
Maxfield Real Estate/Center Harbor License #063828 Listed on: 07/11/2025
Map
Home Details
Home Type
Single Family
Year Built
1928
Lot Details
0
Listing Details
- Directions: From Route 3, turn into town at the light/Route 25 and Main Street, look for Water Street on right. Then turn right onto Water Street, Look to your left (sign on property) 8 Water Street/Canal View Condominiums.
- Seasonal: No
- Property Type: Residential
- Year Built: 1928
- Display On Internet: Cable Internet
- Architectural Style: Multi-Level
- ResoLotFeatures: Canal, Country Setting, Water View, Waterfront, Near Golf Course, Near Paths, Near Shopping, Near Skiing, Near Hospital, Near School(s)
- Road Frontage Type: Public Maintained Road
- PropertySubType: Single Family Residence
- MLS Status: (10) Active - Active
- Above Grade Finished Sq Ft: 1172.0
- Unit Levels: 3
- ResoPropertyCondition: Existing
- Condo_Name: Canal View Condominiums
- Flood_Zone: Unknown
- Foreclosed_Or_Bank_Owned_Or_REO: No
- Mobile_Home: No
- Pre_Construction: No
- Water_Body_Access: Yes
- Water_Body_Type: Lake
- Water_View: Yes
- Water_Access_Details: Directly Adjoining
- Basement_Access_Type: Walkout
- Special Features: VirtualTour
- Property Sub Type: Detached
Interior Features
- Total Bedrooms: 3
- Flooring: Tile, Wood
- Basement: Concrete, Concrete Floor, Full, Exterior Access
- Basement YN: Yes
- Full Bathrooms: 1
- Half Bathrooms: 1
Exterior Features
- Driveway: Paved
- Exterior Features: Partial Fence, Covered Porch, Storage
- Roof: Shingle
- Water Body Name: Waukewan Lake
- Construction Type: Batts Insulation, Foam Insulation, Wood Frame, Vinyl Siding
- Waterfront: Yes
- Foundation Details: Concrete
Garage/Parking
- Attached Garage: No
- Parking Features: On Site, Parking Spaces 2
Utilities
- Electric: 100 Amp Service, Circuit Breakers
- Sewer: Public Sewer
- Heating: Propane, Forced Air, Mini Split
- Cooling: Central Air, Mini Split
- Utilities: Cable Available
- Water Source: Public
Condo/Co-op/Association
- Fee: 200
Fee Information
- PAD Fee Frequency: Monthly
Schools
- Elementary School: Inter-Lakes Elementary
- High School: Inter-Lakes High School
- Middle Or Junior School: Inter-Lakes Middle School
Lot Info
- Surveyed: Yes
- Zoning: S
- Lot Size Acres: 0.19
- Lot Size Sq Ft: 8276.0
Tax Info
- Tax Year: 2024
- Tax Annual Amount: 6687.0
- Tax Block: 0
- Tax Lot: 64
- Tax Map Number: U 06
Home Values in the Area
Average Home Value in this Area
Property History
| Date | Event | Price | Change | Sq Ft Price |
|---|---|---|---|---|
| 07/05/2025 07/05/25 | For Sale | $839,000 | -- | $716 / Sq Ft |
Similar Homes in Meredith, NH
Source: PrimeMLS
MLS Number: 5051221
- 8 Water St Unit 3
- 4 Water St
- 12 Highland St
- 11 & 12 Highland St
- 11 Highland St
- 2 Bayshore Dr
- 11 Morrison Ave
- 43 Pleasant St Unit 1
- 80 Red Gate Ln
- 21 Pleasant St
- 95 Plymouth St
- 22 Emily Cir
- 24 Hillrise Ln
- 116 Upper Mile Point Dr
- 4 Mountain Ridge Dr
- 10 Skyview Cir Unit 10
- 21 Upper Ladd Hill Rd Unit A
- 21 Upper Ladd Hill Rd Unit E
- 21 Upper Ladd Hill Rd Unit D
- 21 Upper Ladd Hill Rd Unit C
- 71 New Hampshire 25 Unit B
- 34 Robin Way
- 11 Laurel Glen Ln
- 222 College Rd
- 178 Treetop Cir Unit 1033
- 116 Hilliard Rd Unit 1
- 130 Endicott St N Unit 116
- 883 Weirs Blvd Unit 34
- 493 Center Harbor Neck Rd
- 495 Center Harbor Neck Rd
- 98 Allen Way
- 242 High Haith Rd
- 92 Singing Eagle Rd
- 553 Weirs Blvd
- 105 Red Hill Rd
- 100 Singing Eagle Rd
- 354 Weirs Rd Unit 2
- 354 Weirs Rd Unit 1
- 42 Marco Ln
- 39 Robertson Dr
