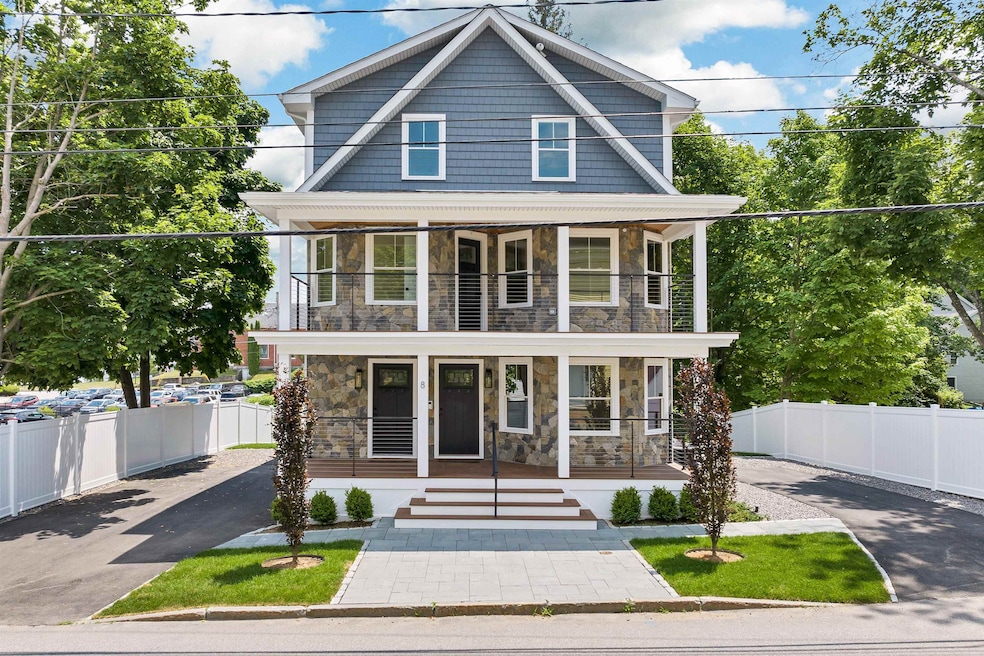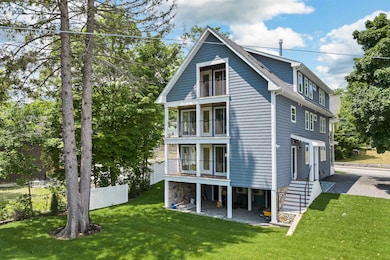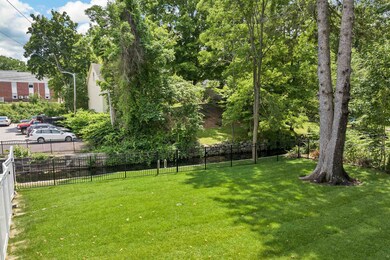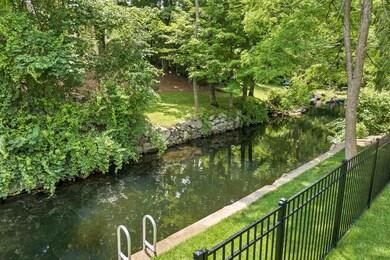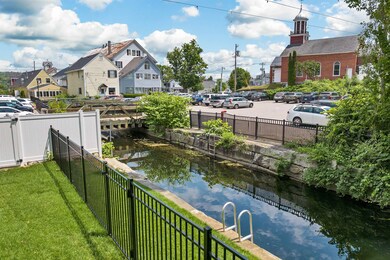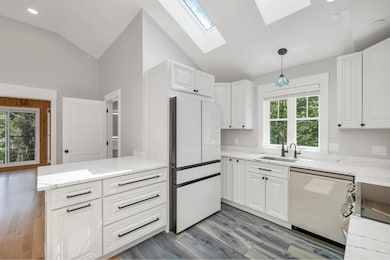
8 Water St Unit 3 Meredith, NH 03253
Estimated payment $5,259/month
Highlights
- Water Access
- Lake, Pond or Stream
- Combination Kitchen and Living
- Home fronts a canal
- Wood Flooring
- 4-minute walk to Hesky Park
About This Home
STUNNING WATERFRONT HOME ON LAKE WAUKEWAN OUTLET- Discover this exceptional modern residence perfectly positioned on the outlet to Lake Waukewan in the vibrant heart of downtown Meredith, NH. This thoughtfully designed 3-bedroom; 1.5 bathroom home seamlessly blends contemporary living with the natural beauty of New Hampshire's Lakes Region
INTERIOR FEATURES: The home's open concept layout creates an inviting atmosphere enhanced by premium hardwood flooring and exquisite custom millwork throughout. The gourmet kitchen serves as the home's centerpiece, featuring elegant quartz countertops, a spacious walk -in pantry, and top-of-the-line White Bespoke appliances. Each bedroom showcases distinctive custom woodworking that adds character and warmth to the living spaces. Convenience meets luxury with and in-unit washer/dryer located in the powder room. The home's energy efficient construction includes comprehensive sound insulation in all interior walls, ceilings, and floors insuring peaceful living in every season. OUTDOOR LIVING and VIEWS:Step onto the covered decks to enjoy breathtaking views of the Waukewan Canal and Meredith's charming streetscape. The professionally landscaped grounds feature an automatic irrigation system, maintaining year-round curb appeal with minimal effort. Additional Amenities :Full Basement- provides ample storage solutions. Covered front and side entrances offer protection from New Hampshire's changing weather!
Listing Agent
Maxfield Real Estate/Center Harbor License #063828 Listed on: 07/11/2025
Home Details
Home Type
- Single Family
Est. Annual Taxes
- $6,687
Year Built
- Built in 1928
Lot Details
- 8,276 Sq Ft Lot
- Home fronts a canal
- Level Lot
Home Design
- Concrete Foundation
- Wood Frame Construction
- Shingle Roof
- Vinyl Siding
Interior Spaces
- 1,110 Sq Ft Home
- Property has 3 Levels
- Natural Light
- Combination Kitchen and Living
- Water Views
- Walk-Out Basement
- Kitchen Island
Flooring
- Wood
- Tile
Bedrooms and Bathrooms
- 3 Bedrooms
Parking
- Paved Parking
- On-Site Parking
Outdoor Features
- Water Access
- Nearby Water Access
- Lake, Pond or Stream
- Outdoor Storage
Schools
- Inter-Lakes Elementary School
- Inter-Lakes Middle School
- Inter-Lakes High School
Utilities
- Forced Air Heating and Cooling System
- Mini Split Air Conditioners
Listing and Financial Details
- Tax Lot 64
- Assessor Parcel Number U 06
Community Details
Overview
- Canal View Condominiums Subdivision
Recreation
- Trails
Map
Home Values in the Area
Average Home Value in this Area
Property History
| Date | Event | Price | Change | Sq Ft Price |
|---|---|---|---|---|
| 07/05/2025 07/05/25 | For Sale | $849,000 | -- | $765 / Sq Ft |
Similar Homes in Meredith, NH
Source: PrimeMLS
MLS Number: 5051222
- 8 Water St Unit 2
- 4 Water St
- 12 Highland St
- 11 & 12 Highland St
- 11 Highland St
- 2 Bayshore Dr
- 11 Morrison Ave
- 43 Pleasant St Unit 1
- 80 Red Gate Ln
- 21 Pleasant St
- 95 Plymouth St
- 22 Emily Cir
- 24 Hillrise Ln
- 116 Upper Mile Point Dr
- 4 Mountain Ridge Dr
- 10 Skyview Cir Unit 10
- 21 Upper Ladd Hill Rd Unit A
- 21 Upper Ladd Hill Rd Unit E
- 21 Upper Ladd Hill Rd Unit D
- 21 Upper Ladd Hill Rd Unit C
- 71 New Hampshire 25 Unit B
- 34 Robin Way
- 11 Laurel Glen Ln
- 222 College Rd
- 178 Treetop Cir Unit 1033
- 116 Hilliard Rd Unit 1
- 130 Endicott St N Unit 116
- 883 Weirs Blvd Unit 34
- 493 Center Harbor Neck Rd
- 495 Center Harbor Neck Rd
- 98 Allen Way
- 242 High Haith Rd
- 92 Singing Eagle Rd
- 553 Weirs Blvd
- 105 Red Hill Rd
- 100 Singing Eagle Rd
- 354 Weirs Rd Unit 2
- 354 Weirs Rd Unit 1
- 42 Marco Ln
- 39 Robertson Dr
