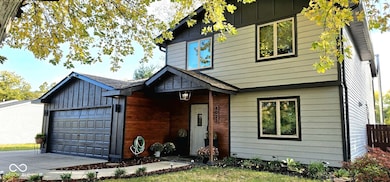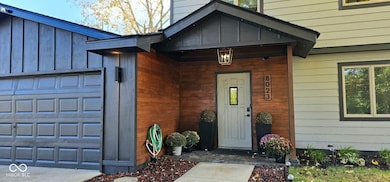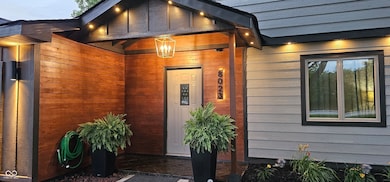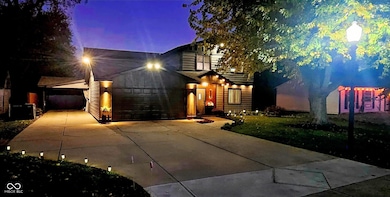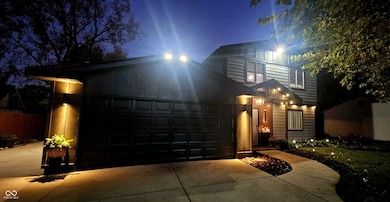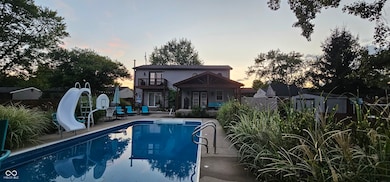8023 Railroad Rd Indianapolis, IN 46217
Hill Valley NeighborhoodEstimated payment $2,605/month
Highlights
- Outdoor Pool
- View of Trees or Woods
- Vaulted Ceiling
- Douglas MacArthur Elementary School Rated A-
- Wood Burning Stove
- Wood Flooring
About This Home
This incredible property is essentially two homes for the price of one, featuring a connected apartment that can be used as an in-law suite or generate rental income (currently rented for $1,700 per month until Nov 15). With extensive upgrades, unique features, and thoughtful design, this home offers exceptional value and versatility. In 2012, a 2,400 sq. ft. addition was completed, expanding the home's living space. 2013 a 16' x 32' in-ground pool and pool house were added, creating a backyard retreat perfect for entertaining or relaxing. The pool house includes a sink and toilet (#1 only). In 2019, the former three-bedroom section of the home was transformed into an impressive game room / loft area. The south side flooring was reinforced to support a pool table, and the space now includes a wet bar and mini fridge. That same year, a deluxe walk-in closet was created, complete with its own sink and washer/dryer setup for added convenience. In 2025, a deck was added above the pergola, accessible directly from the primary suite through a new master bedroom door-perfect for morning coffee or evening sunsets. The home also features a Jack-and-Jill bathroom with two sinks, one shower, and one toilet, plus a master bath with a garden tub and private water closet. The great room's spiral staircase adds architectural charm and a touch of elegance. The entire front facade of the home was redone in 2024. The roof-covering the main home, the apartment carport, and the overhang-was also replaced in 2024. Out back 16' x 20' shed with a loft for additional storage. The connected apartment is fully equipped and beautifully updated. It features granite countertops, a cozy breakfast nook, and a newly refreshed bathroom (sink, exhaust fan, and fixtures all replaced in 2024). There's also a covered porch and carport, making the apartment completely independent and highly rentable. This home offers amazing flexibility for multi-generational living or rental income!
Home Details
Home Type
- Single Family
Est. Annual Taxes
- $4,324
Year Built
- Built in 1980
Lot Details
- 0.59 Acre Lot
Parking
- 2 Car Attached Garage
- Carport
- Garage Door Opener
Home Design
- Cement Siding
Interior Spaces
- 2-Story Property
- Wet Bar
- Bar Fridge
- Woodwork
- Vaulted Ceiling
- Wood Burning Stove
- Free Standing Fireplace
- Formal Dining Room
- Views of Woods
- Crawl Space
- Fire and Smoke Detector
Kitchen
- Breakfast Area or Nook
- Breakfast Bar
- Electric Oven
- Range Hood
- Built-In Microwave
- Dishwasher
- Disposal
Flooring
- Wood
- Laminate
- Ceramic Tile
- Vinyl Plank
- Vinyl
Bedrooms and Bathrooms
- 4 Bedrooms
- Walk-In Closet
- In-Law or Guest Suite
- Soaking Tub
Laundry
- Laundry Room
- Dryer
- Washer
Pool
- Outdoor Pool
- Fence Around Pool
Outdoor Features
- Balcony
- Shed
- Storage Shed
Schools
- Douglas Macarthur Elementary Sch
- Perry Meridian 6Th Grade Academy Middle School
- Perry Meridian High School
Utilities
- Forced Air Heating and Cooling System
- Heat Pump System
- Water Heater
Community Details
- No Home Owners Association
- Hill Valley Estates Subdivision
Listing and Financial Details
- Legal Lot and Block 1006 / 29
- Assessor Parcel Number 491423124010000500
Map
Home Values in the Area
Average Home Value in this Area
Tax History
| Year | Tax Paid | Tax Assessment Tax Assessment Total Assessment is a certain percentage of the fair market value that is determined by local assessors to be the total taxable value of land and additions on the property. | Land | Improvement |
|---|---|---|---|---|
| 2024 | $4,409 | $334,700 | $26,300 | $308,400 |
| 2023 | $4,409 | $314,800 | $26,300 | $288,500 |
| 2022 | $4,071 | $285,500 | $26,300 | $259,200 |
| 2021 | $3,298 | $225,100 | $26,300 | $198,800 |
| 2020 | $3,040 | $207,200 | $26,300 | $180,900 |
| 2019 | $2,882 | $194,200 | $13,900 | $180,300 |
| 2018 | $2,638 | $179,500 | $13,900 | $165,600 |
| 2017 | $2,629 | $178,500 | $13,900 | $164,600 |
| 2016 | $2,594 | $175,000 | $13,900 | $161,100 |
| 2014 | $2,285 | $174,300 | $13,900 | $160,400 |
| 2013 | $2,238 | $174,300 | $13,900 | $160,400 |
Property History
| Date | Event | Price | List to Sale | Price per Sq Ft |
|---|---|---|---|---|
| 10/31/2025 10/31/25 | For Sale | $425,000 | -- | $120 / Sq Ft |
Source: MIBOR Broker Listing Cooperative®
MLS Number: 22071204
APN: 49-14-23-124-010.000-500
- 8125 Railroad Rd
- 8138 Maple Stream Blvd
- 7811 Savannah Dr
- 8152 Maple Stream Ln
- 8151 Bold Forbes Ct
- 8135 Bishops Ln
- 7728 Opelika Ct
- 7835 Shannon Lakes Way
- 7819 Shannon Lakes Way
- 8160 Bold Forbes Ct
- 1348 Secretariat Ln
- 7732 Silver Fox Dr
- 631 Deer Trail Dr
- 7749 Silver Fox Dr
- 923 Bogalusa Ct
- 7726 Skerries Ct
- 1314 Tommy Lee Ct
- 1515 Secretariat Ln
- 715 Ralston Rd
- 7446 Beal Cir
- 804 Moss Oak Ct
- 1010 Yellow Pine Ct
- 7703 Vincent Ct
- 8538 Gandy Ct Unit ID1303751P
- 7310 Atmore Dr
- 1613 Blankenship Dr
- 7266 Lockwood Ln
- 6909 Murphys Landing Ln
- 7202 Winslet Blvd
- 116 Bennington Rd
- 6650 Creek Bay Dr
- 7247 Vista Cir
- 311 Jordan Rd
- 962 Andover Dr
- 7818 Sergi Canyon Dr
- 3081 Sable Ridge Place
- 1730 Sonesta Ln
- 1722 Brassica Way
- 7317 Kimble Dr
- 7138 Parklake Place

