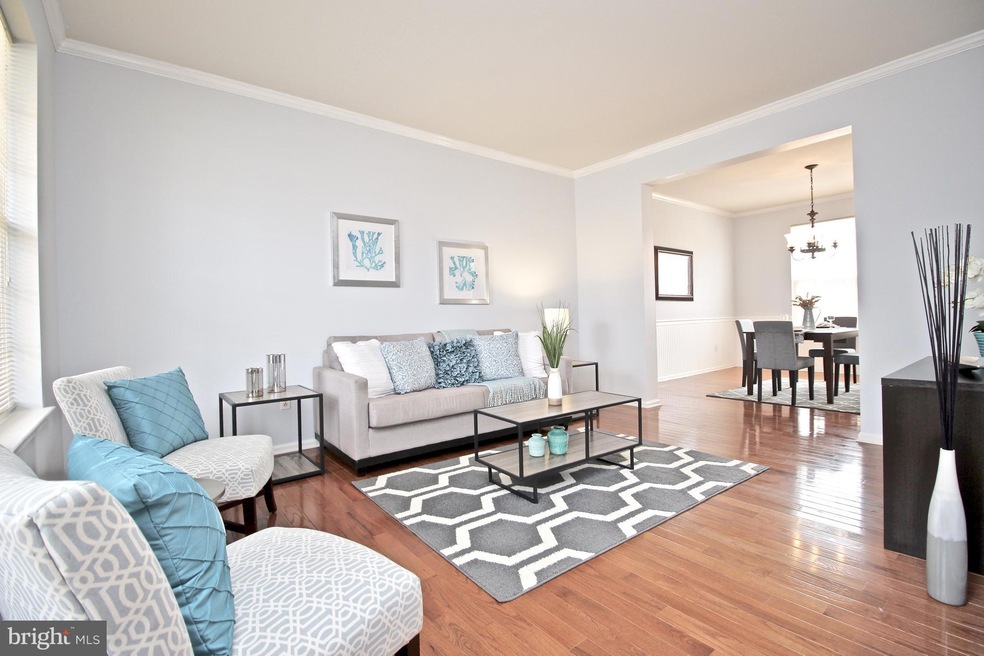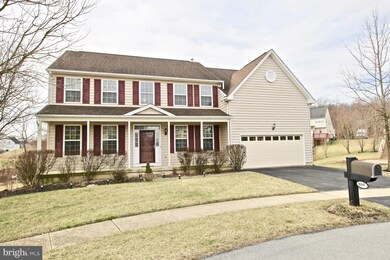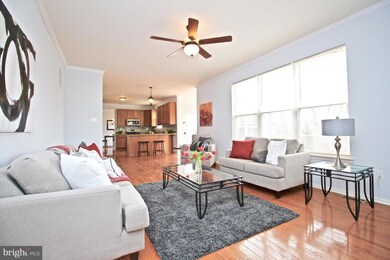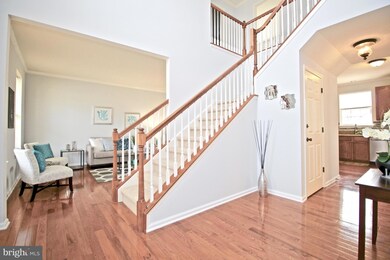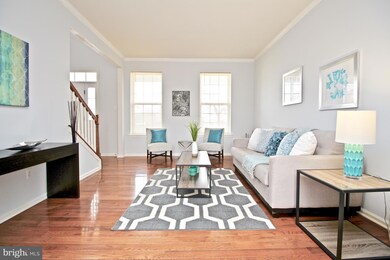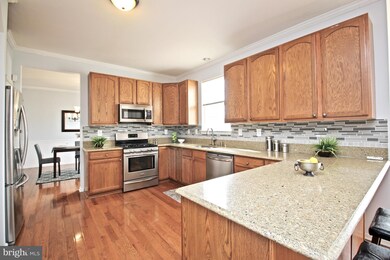
804 Hammersmith Ct Avondale, PA 19311
Estimated Value: $543,000 - $621,000
Highlights
- Open Floorplan
- Colonial Architecture
- Wood Flooring
- Fred S Engle Middle School Rated A-
- Deck
- Sun or Florida Room
About This Home
As of August 2019Situated in a quiet cul-de-sac in the sought after community of London Croft, this stunning 4 Bedroom 3.1 Bathroom Colonial offers countless updates, over 3300 square feet of living space & is in the award winning Avon Grove School District! This impressive home welcomes you with a two story foyer displaying the gorgeous staircase, spacious open floor plan and hardwood floors throughout the entire main level. Double french doors lead to a quiet, secluded office. The elegant dining room is adjacent to the formal living room and custom kitchen. The beautiful kitchen showcases ample chestnut cabinetry, granite counter tops, stainless steel appliances, tasteful backsplash, bar seating and is open to the sun filled breakfast room and family room with cozy fireplace. The main level is completed with a mudroom and renovated powder room. The upper level features 4 bedrooms and 2 full bathrooms. The large master bedroom presents a sitting area, 2 walk in closets and en suite with whirlpool soaking tub, walk in shower and dual sink vanity. The completely finished lower level provides tons of extra space and walk out access to the large backyard! This space is ideal for a game room, home gym or in law suite! The lower level is completed with the 3rd full bathroom and additional laundry hook ups. The backyard presents a freshly painted deck with a 18x10 Automatic Sunsetter Awning and a lower patio. Do not miss this opportunity to enjoy the perks of Downtown Kennett Square, Longwood Gardens, West Chester & Delaware!
Last Agent to Sell the Property
Emily Cimino
Patterson-Schwartz-Hockessin Listed on: 01/30/2019
Home Details
Home Type
- Single Family
Est. Annual Taxes
- $8,102
Year Built
- Built in 2005
Lot Details
- 0.28 Acre Lot
- Lot Dimensions are 100x125
- Property is in good condition
- Property is zoned RR
HOA Fees
- $23 Monthly HOA Fees
Parking
- 2 Car Direct Access Garage
- Garage Door Opener
- Driveway
Home Design
- Colonial Architecture
- Aluminum Siding
- Vinyl Siding
Interior Spaces
- 3,344 Sq Ft Home
- Property has 2 Levels
- Open Floorplan
- Ceiling Fan
- Recessed Lighting
- Fireplace
- Mud Room
- Family Room Off Kitchen
- Living Room
- Dining Room
- Sun or Florida Room
- Finished Basement
- Exterior Basement Entry
Kitchen
- Breakfast Area or Nook
- Oven
- Microwave
- Dishwasher
- Stainless Steel Appliances
Flooring
- Wood
- Tile or Brick
Bedrooms and Bathrooms
- 4 Bedrooms
- En-Suite Primary Bedroom
- En-Suite Bathroom
Laundry
- Laundry Room
- Laundry on lower level
- Dryer
- Washer
Eco-Friendly Details
- Energy-Efficient Windows
Outdoor Features
- Deck
- Patio
- Porch
Schools
- Penn London Elementary School
- Fred S. Engle Middle School
- Avon Grove High School
Utilities
- Forced Air Heating and Cooling System
- Cooling System Utilizes Natural Gas
- 200+ Amp Service
- Natural Gas Water Heater
Community Details
- London Croft Subdivision
Listing and Financial Details
- Assessor Parcel Number 59-09 -0001.1700
Ownership History
Purchase Details
Home Financials for this Owner
Home Financials are based on the most recent Mortgage that was taken out on this home.Purchase Details
Home Financials for this Owner
Home Financials are based on the most recent Mortgage that was taken out on this home.Similar Homes in Avondale, PA
Home Values in the Area
Average Home Value in this Area
Purchase History
| Date | Buyer | Sale Price | Title Company |
|---|---|---|---|
| Adams Charese | $375,000 | Cross Keys Abstract & Assura | |
| Persaud Joseph C | $358,690 | None Available |
Mortgage History
| Date | Status | Borrower | Loan Amount |
|---|---|---|---|
| Open | Adams Mansour Charese | $522,618 | |
| Closed | Adams-Mansour Charese | $473,000 | |
| Closed | Adams Charese | $383,044 | |
| Closed | Adams Charese | $375,000 | |
| Previous Owner | Persaud Claudette P | $30,000 | |
| Previous Owner | Persaud Joseph C | $90,000 | |
| Previous Owner | Persaud Joseph C | $230,000 | |
| Previous Owner | Persaud Joseph C | $20,000 | |
| Previous Owner | Persaud Joseph C | $225,690 |
Property History
| Date | Event | Price | Change | Sq Ft Price |
|---|---|---|---|---|
| 08/19/2019 08/19/19 | Sold | $375,000 | -2.6% | $112 / Sq Ft |
| 07/10/2019 07/10/19 | Pending | -- | -- | -- |
| 06/14/2019 06/14/19 | Price Changed | $385,000 | -4.9% | $115 / Sq Ft |
| 06/11/2019 06/11/19 | For Sale | $404,900 | +8.0% | $121 / Sq Ft |
| 06/10/2019 06/10/19 | Off Market | $375,000 | -- | -- |
| 05/21/2019 05/21/19 | Price Changed | $404,900 | -1.2% | $121 / Sq Ft |
| 04/10/2019 04/10/19 | Price Changed | $409,900 | -1.2% | $123 / Sq Ft |
| 03/07/2019 03/07/19 | Price Changed | $414,900 | +1.2% | $124 / Sq Ft |
| 03/07/2019 03/07/19 | Price Changed | $409,900 | -1.2% | $123 / Sq Ft |
| 01/30/2019 01/30/19 | For Sale | $414,900 | -- | $124 / Sq Ft |
Tax History Compared to Growth
Tax History
| Year | Tax Paid | Tax Assessment Tax Assessment Total Assessment is a certain percentage of the fair market value that is determined by local assessors to be the total taxable value of land and additions on the property. | Land | Improvement |
|---|---|---|---|---|
| 2024 | $9,093 | $223,130 | $49,200 | $173,930 |
| 2023 | $8,903 | $223,130 | $49,200 | $173,930 |
| 2022 | $8,774 | $223,130 | $49,200 | $173,930 |
| 2021 | $8,593 | $223,130 | $49,200 | $173,930 |
| 2020 | $8,307 | $223,130 | $49,200 | $173,930 |
| 2019 | $8,102 | $223,130 | $49,200 | $173,930 |
| 2018 | $7,896 | $223,130 | $49,200 | $173,930 |
| 2017 | $7,733 | $223,130 | $49,200 | $173,930 |
| 2016 | $6,234 | $223,130 | $49,200 | $173,930 |
| 2015 | $6,234 | $223,130 | $49,200 | $173,930 |
| 2014 | $6,234 | $223,130 | $49,200 | $173,930 |
Agents Affiliated with this Home
-

Seller's Agent in 2019
Emily Cimino
Patterson Schwartz
-
Todd Stover

Buyer's Agent in 2019
Todd Stover
Compass RE
(610) 209-7164
19 Total Sales
Map
Source: Bright MLS
MLS Number: PACT360562
APN: 59-009-0001.1700
- 12 Rushford Place
- 6 Letchworth Ln
- 38 Angelica Dr
- 432 Coote Dr
- 30 Inniscrone Dr
- 183 Ellicott Rd
- 179 Ellicott Rd
- 8841 Gap Newport Pike
- 175 Ellicott Rd
- 167 Ellicott Rd
- 125 Maloney Terrace
- 1935 Garden Station Rd
- 723 Elphin Rd
- 4 Sullivan Chase Dr
- 17 Roberts Way
- 12 Meadow Woods Ln
- 301 Whitestone Rd
- 607 Martin Dr
- 225 State Rd
- 103 Dylan Cir
- 804 Hammersmith Ct
- 802 Hammersmith Ct
- 809 Hammersmith Ct
- 702 Camberwell Rd
- 800 Hammersmith Ct
- 805 Hammersmith Ct
- 807 Hammersmith Ct
- 803 Hammersmith Ct
- 607 Heatherbrook Ct
- 801 Hammersmith Ct
- 605 Heatherbrook Ct
- 705 Camberwell Rd
- 603 Heatherbrook Ct
- 707 Camberwell Rd
- 900 Liverpool Ln
- 606 Heatherbrook Ct
- 709 Camberwell Rd
- 700 Camberwell Rd
- 901 Liverpool Ln
- 604 Heatherbrook Ct
