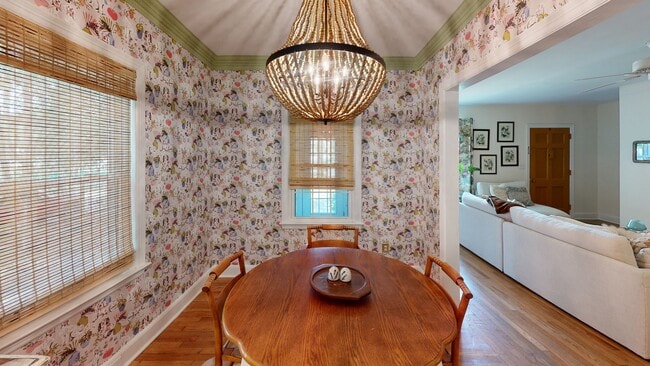
805 N Chestnut St Aberdeen, NC 28315
Forest Hills NeighborhoodEstimated payment $1,866/month
Highlights
- Hot Property
- Granite Flooring
- 1 Fireplace
- Pinecrest High School Rated A-
- Deck
- 3-minute walk to Main Street Park
About This Home
Cutest brick bungalow in the heart of Aberdeen! Bursting with charm and style, this gem is perfectly positioned with easy access to Downtown Aberdeen, Southern Pines, and Pinehurst. Inside, you'll find 3 cozy rooms, a fully updated bath, a fresh and functional kitchen, a dedicated dining space, and a separate laundry room. Gorgeous hardwood floors and sunlight galore make every room shine! The oversized attic offers exciting potential-create a loft, studio, or extra suite if you're dreaming big; there is even a cedar closet in the attic that's great for storage! Out back, the covered deck is made for laid-back evenings and weekend entertaining-patio furniture included! The roomy carport has space for multiple vehicles and includes a workshop and storage area. Fenced yard, mature landscaping, move-in ready-this one checks all the boxes. Come fall in love!
Home Details
Home Type
- Single Family
Est. Annual Taxes
- $1,139
Year Built
- Built in 1948
Parking
- Carport
Home Design
- Brick Exterior Construction
- Asphalt Roof
Interior Spaces
- 1,157 Sq Ft Home
- 1-Story Property
- 1 Fireplace
- Living Room
- Dining Room
Kitchen
- Galley Kitchen
- Oven
Flooring
- Wood
- Granite
- Tile
Bedrooms and Bathrooms
- 3 Bedrooms
- 1 Full Bathroom
Laundry
- Laundry Room
- Dryer
- Washer
Outdoor Features
- Deck
- Covered patio or porch
- Separate Outdoor Workshop
Additional Features
- 0.34 Acre Lot
- Heat Pump System
Community Details
- Forest Hills Community
Map
Home Values in the Area
Average Home Value in this Area
Tax History
| Year | Tax Paid | Tax Assessment Tax Assessment Total Assessment is a certain percentage of the fair market value that is determined by local assessors to be the total taxable value of land and additions on the property. | Land | Improvement |
|---|---|---|---|---|
| 2024 | $1,139 | $148,370 | $28,000 | $120,370 |
| 2023 | $1,168 | $148,370 | $28,000 | $120,370 |
| 2022 | $1,044 | $102,850 | $24,000 | $78,850 |
| 2021 | $1,070 | $102,850 | $24,000 | $78,850 |
| 2020 | $1,080 | $101,630 | $24,000 | $77,630 |
| 2019 | $1,080 | $102,850 | $24,000 | $78,850 |
| 2018 | $793 | $81,290 | $24,000 | $57,290 |
| 2017 | $784 | $81,290 | $24,000 | $57,290 |
| 2015 | $744 | $81,290 | $24,000 | $57,290 |
| 2014 | $653 | $71,410 | $20,000 | $51,410 |
| 2013 | -- | $71,410 | $20,000 | $51,410 |
Property History
| Date | Event | Price | Change | Sq Ft Price |
|---|---|---|---|---|
| 07/18/2025 07/18/25 | Price Changed | $320,000 | -1.5% | $277 / Sq Ft |
| 07/01/2025 07/01/25 | For Sale | $325,000 | +21.3% | $281 / Sq Ft |
| 11/06/2023 11/06/23 | Sold | $268,000 | -1.5% | $232 / Sq Ft |
| 10/06/2023 10/06/23 | Pending | -- | -- | -- |
| 09/22/2023 09/22/23 | For Sale | $272,000 | -- | $235 / Sq Ft |
Purchase History
| Date | Type | Sale Price | Title Company |
|---|---|---|---|
| Warranty Deed | $268,000 | None Listed On Document | |
| Warranty Deed | $81,000 | None Available |
Mortgage History
| Date | Status | Loan Amount | Loan Type |
|---|---|---|---|
| Open | $259,055 | FHA | |
| Previous Owner | $20,000 | Credit Line Revolving |
About the Listing Agent

Buying or selling a home can be a stressful process if you don't have the right real estate agent. With over 15 years of experience, you can rely on me to get you the best possible result.
Thrilled to have Been Voted one of the Best Real Estate Agents FOUR consecutive years at Best of the Pines,
in 2021, 2022, 2023 & 2024
Chad's Other Listings
Source: My State MLS
MLS Number: 11531153
APN: 8570-10-37-2197
- 724 N Chapin Rd
- 211 Maddox Dr
- 108 Rush St
- 515 N Sycamore St
- 519 N Sycamore St
- 525 N Sycamore St
- 404 Summit St
- 406 Summit St
- 408 Summit St
- 403 Summit St
- 1202 Crest Dr
- 606 John McQueen Rd
- 621 Longleaf Rd
- 306 W Maple Ave
- 304 W Maple Ave Unit A
- 304 W Maple Ave Unit B
- 302 W Maple Ave
- 1203 Wilshire Cir
- 167 Michael Ln
- 716 Sun Rd
- 801 Aspen St Unit B
- 106 Bonnie Brook Ct
- 308 Summit St
- 403 N Poplar St
- 143 Michael Ln
- 611 E L Ives Dr
- 112 Isleworth Place
- 118 Lightwater Dr
- 700 Chestoa Trail
- 215 S Pinehurst St
- 209 S Pine St
- 145 Wayland St
- 834 Ducks Landing
- 830 Ducks Landing
- 155 Pecan Grove Dr
- 16 Cypress Cir
- 800 Churchill Downs Dr
- 205 Woodgreen Ln
- 854 Ducks Landing
- 861 Ducks Landing





