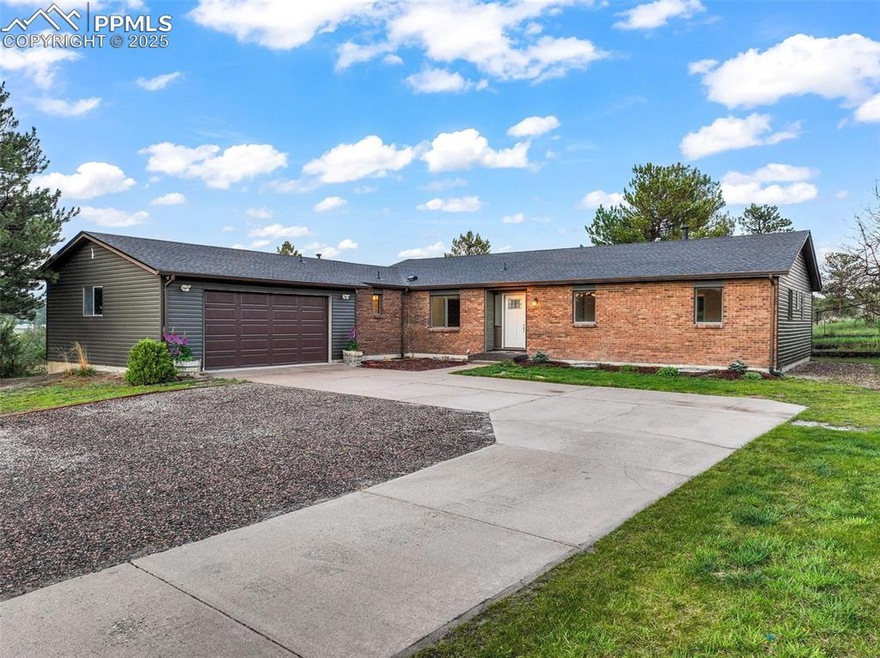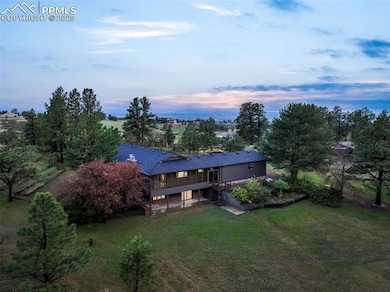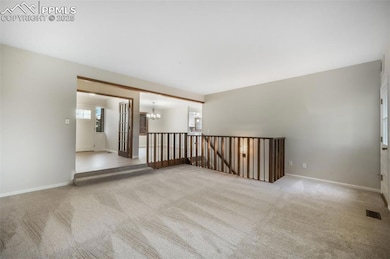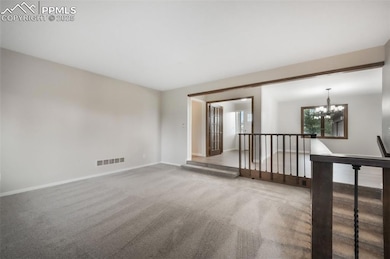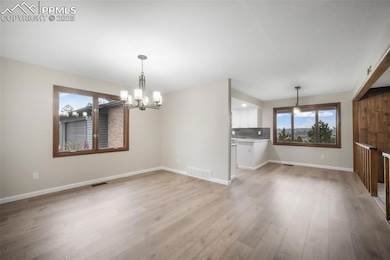Welcome to this beautifully remodeled ranch-style home nestled on 5 serene acres in the desirable Homestead Hills community. Boasting 4 bedrooms and 4 bathrooms, this home combines timeless charm with modern upgrades for comfortable and luxurious living. You are greeted by French doors leading into a spacious entryway that flows seamlessly into the formal living and dining rooms, ideal for entertaining. Just off the family room, enjoy a bright and airy sunroom with a private deck, perfect for relaxing while taking in the breathtaking views that surround the property. The kitchen is a dream, featuring a large walk-in pantry, new flooring, and updated finishes. A main-level laundry room and powder bath add to the home's convenience and functionality. The main-level primary suite offers an en-suite bathroom and generous closet space. Two additional bedrooms and a full bathroom complete the main floor layout, providing ample space for family or guests. Downstairs, the finished walk-out basement includes a private bedroom and bathroom with a walk-in shower, as well as an expansive recreation room, ideal for a home theater, gym, or game room with abundant storage options. Recent updates include remodeled kitchen, bathrooms, and basement, all-new flooring throughout, fresh interior paint, new lighting fixtures, and ceiling fans. Technology upgrades include ethernet wiring, centralized smoke detectors, and carbon monoxide detectors. Additional improvements feature a new furnace, new garage door, new roof on both the home and workshop, and new exterior siding. This property offers stunning views in every direction, providing the peace of country living just minutes from downtown Parker. With easy access to E-470 and Denver International Airport, this home offers the perfect blend of privacy, convenience, and modern comfort.

